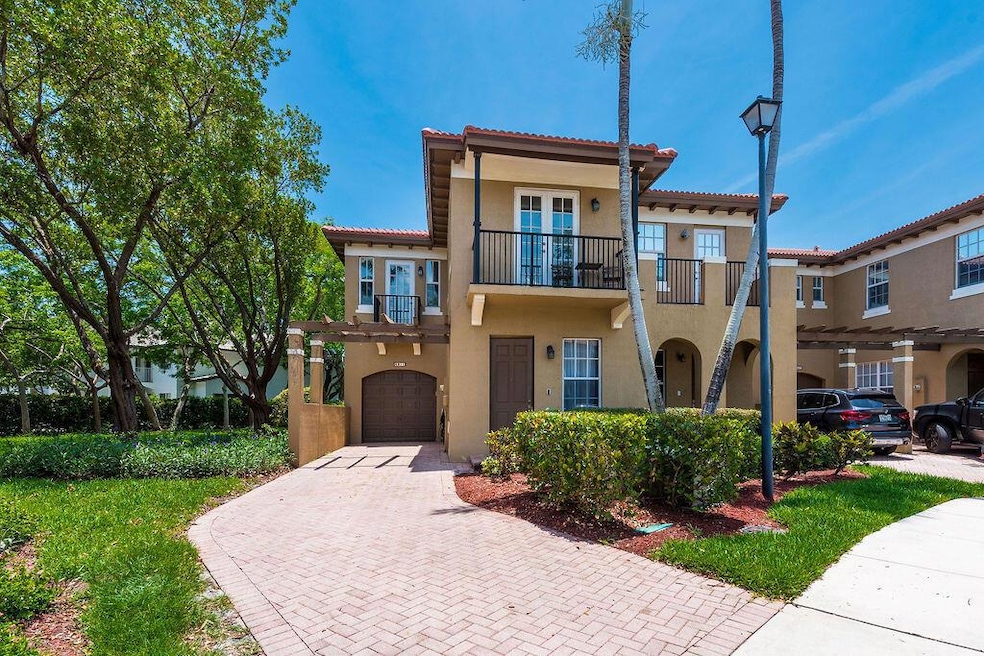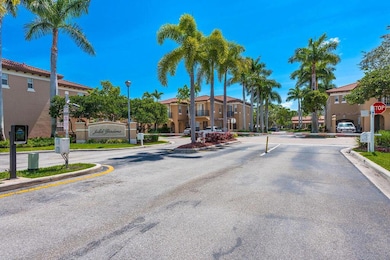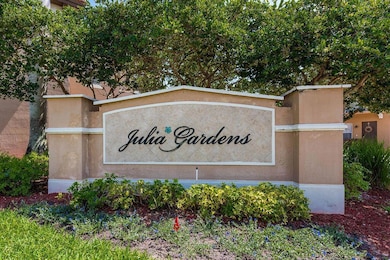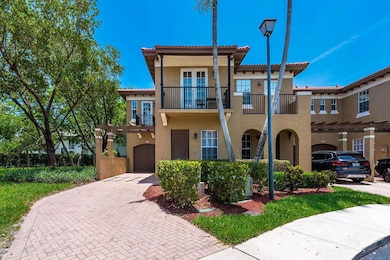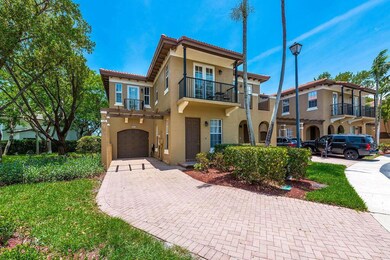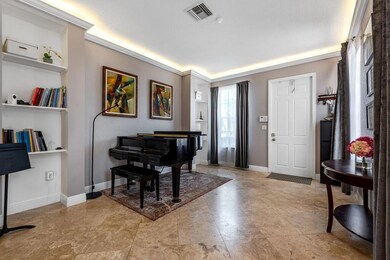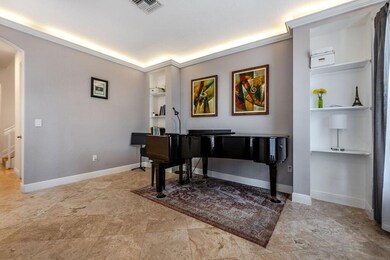
6911 Julia Gardens Dr Coconut Creek, FL 33073
K S Park NeighborhoodEstimated payment $3,587/month
Highlights
- Lake Front
- Community Pool
- Ceramic Tile Flooring
- Gated Community
- Closet Cabinetry
- Central Heating and Cooling System
About This Home
Stunning corner unit with 3 bedrooms and 3.1 bathrooms, featuring high ceilings, a lake view, and lots of natural light. Brand NEW roof, new AC, impact windows, and a gorgeous recently renovated primary bathroom. The kitchen offers upgraded countertops and new appliances. High-end laminate flooring enhances the staircase and upstairs living areas, and built-in closets allow for ample storage. Located just off Hillsboro Blvd near top shopping and dining. The community offers a pool, playground, walking path around the lake, and gated security. Includes 3 dedicated parking spots. Move-in ready and beautifully upgraded!
Townhouse Details
Home Type
- Townhome
Est. Annual Taxes
- $5,008
Year Built
- Built in 2006
Lot Details
- 2,335 Sq Ft Lot
- Lake Front
HOA Fees
- $250 Monthly HOA Fees
Parking
- 1 Car Garage
- Garage Door Opener
Home Design
- Spanish Tile Roof
- Tile Roof
Interior Spaces
- 2,006 Sq Ft Home
- 2-Story Property
- Ceiling Fan
- Lake Views
- Washer and Dryer
Kitchen
- Built-In Oven
- Electric Range
- Microwave
- Dishwasher
- Trash Compactor
Flooring
- Laminate
- Ceramic Tile
Bedrooms and Bathrooms
- 3 Bedrooms
- Split Bedroom Floorplan
- Closet Cabinetry
- Walk-In Closet
Schools
- Tradewinds Elementary School
- Lyons Creek Middle School
- Monarch High School
Utilities
- Central Heating and Cooling System
- Electric Water Heater
- Cable TV Available
Listing and Financial Details
- Assessor Parcel Number 484205160390
- Seller Considering Concessions
Community Details
Overview
- Hillsboro Associates Plat Subdivision
Recreation
- Community Pool
Pet Policy
- Pets Allowed
Security
- Gated Community
Map
Home Values in the Area
Average Home Value in this Area
Tax History
| Year | Tax Paid | Tax Assessment Tax Assessment Total Assessment is a certain percentage of the fair market value that is determined by local assessors to be the total taxable value of land and additions on the property. | Land | Improvement |
|---|---|---|---|---|
| 2025 | $5,008 | $256,780 | -- | -- |
| 2024 | $4,831 | $249,550 | -- | -- |
| 2023 | $4,831 | $242,290 | $0 | $0 |
| 2022 | $4,577 | $235,240 | $0 | $0 |
| 2021 | $4,416 | $228,390 | $0 | $0 |
| 2020 | $6,509 | $288,010 | $42,030 | $245,980 |
| 2019 | $6,461 | $286,300 | $42,030 | $244,270 |
| 2018 | $5,818 | $263,050 | $42,030 | $221,020 |
| 2017 | $5,796 | $258,480 | $0 | $0 |
| 2016 | $5,465 | $241,910 | $0 | $0 |
| 2015 | $2,957 | $162,070 | $0 | $0 |
| 2014 | $2,959 | $160,790 | $0 | $0 |
| 2013 | -- | $165,750 | $42,030 | $123,720 |
Property History
| Date | Event | Price | Change | Sq Ft Price |
|---|---|---|---|---|
| 07/31/2025 07/31/25 | Price Changed | $540,000 | -0.9% | $269 / Sq Ft |
| 07/01/2025 07/01/25 | Price Changed | $545,000 | -0.9% | $272 / Sq Ft |
| 06/04/2025 06/04/25 | For Sale | $550,000 | 0.0% | $274 / Sq Ft |
| 09/16/2020 09/16/20 | Rented | $2,450 | -2.0% | -- |
| 08/18/2020 08/18/20 | Under Contract | -- | -- | -- |
| 08/04/2020 08/04/20 | For Rent | $2,500 | 0.0% | -- |
| 01/01/2019 01/01/19 | Sold | $233,940 | -19.9% | $131 / Sq Ft |
| 12/02/2018 12/02/18 | Pending | -- | -- | -- |
| 11/09/2018 11/09/18 | For Sale | $292,000 | -- | $164 / Sq Ft |
Purchase History
| Date | Type | Sale Price | Title Company |
|---|---|---|---|
| Warranty Deed | $300,000 | None Available | |
| Special Warranty Deed | $234,000 | None Available | |
| Trustee Deed | $1,100 | None Available | |
| Special Warranty Deed | $331,600 | Universal Land Title |
Mortgage History
| Date | Status | Loan Amount | Loan Type |
|---|---|---|---|
| Previous Owner | $314,900 | Purchase Money Mortgage | |
| Closed | $0 | Balloon |
Similar Homes in Coconut Creek, FL
Source: BeachesMLS
MLS Number: R11096551
APN: 48-42-05-16-0390
- 6927 Julia Gardens Dr
- 3723 NW 67th St
- 3523 NW 67th St
- 3962 Devenshire Ct
- 6800 NW 39th Ave Unit 284
- 6800 NW 39th Ave Unit 469
- 6800 NW 39th Ave Unit 305
- 6800 NW 39th Ave Unit 135
- 3338 NW 67th St
- 3631 NW 71st St
- 4080 Devenshire Ct
- 6474 NW 37th Ave
- 7139 Crescent Creek Way
- 4053 Crescent Creek Dr
- 6920 NW 43rd Ave Unit A14
- 6841 NW 43rd Lot# C05 Ave
- 3300 NW 64th St
- 6519 NW 32nd Ave
- 4714 NW 1st Dr
- 6830 NW 43rd Ave
- 6903 Julia Gardens Dr
- 6965 Julia Gardens Dr
- 3600 W Hillsboro Blvd
- 3621 W Hillsboro Blvd
- 6941 Halton Park Ln
- 3962 Devenshire Ct
- 3992 Allerdale Place
- 4017 Allerdale Place
- 248 NW 47th Ave
- 4727 NW 3rd Ct
- 19 NW 44th Terrace
- 4381 NW 1st Dr
- 18 NW 43rd Way
- 4434 NW 65th St
- 4258 NW 1st Dr
- 4400 NW 6th St
- 5810 NW 37th Ave
- 4108 NW 1st St
- 282 NW 41st Way
- 5830 NW 40th Ln
