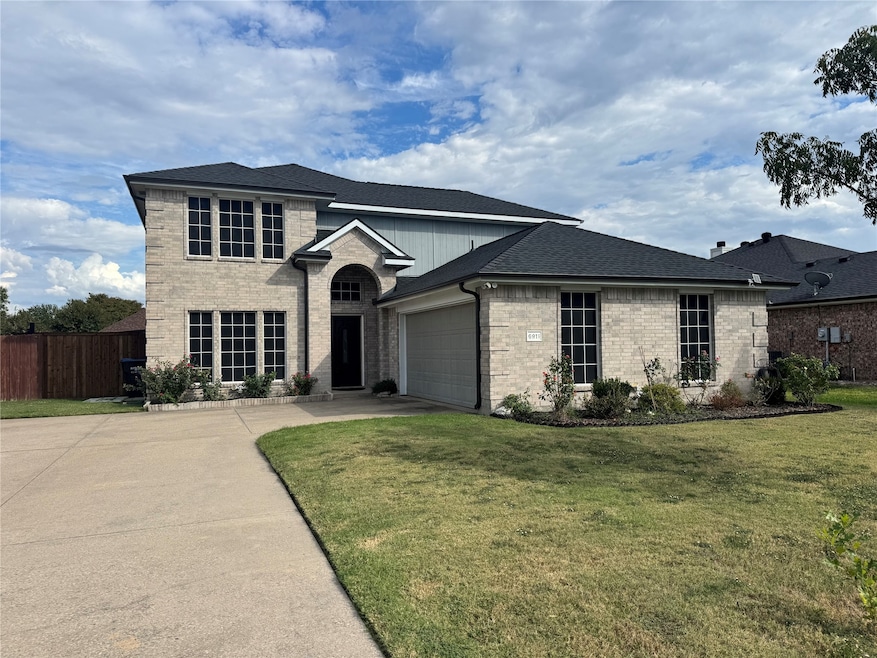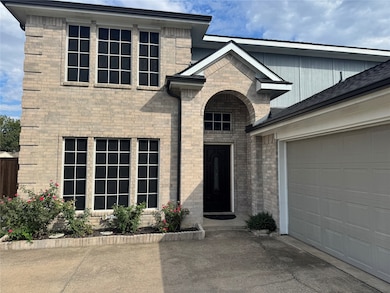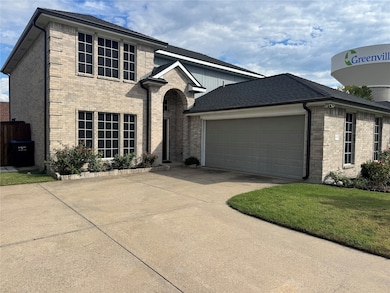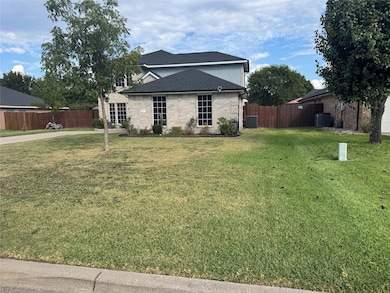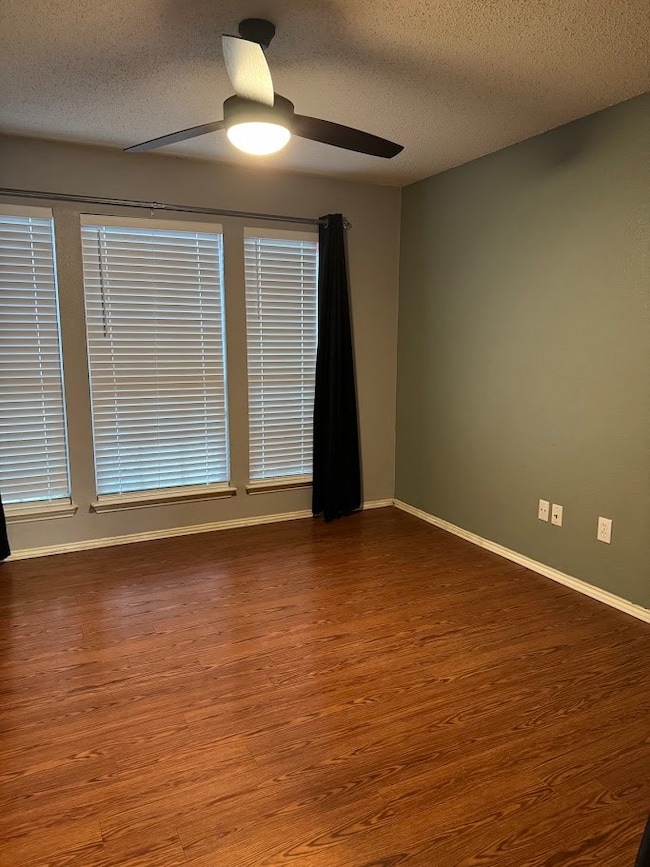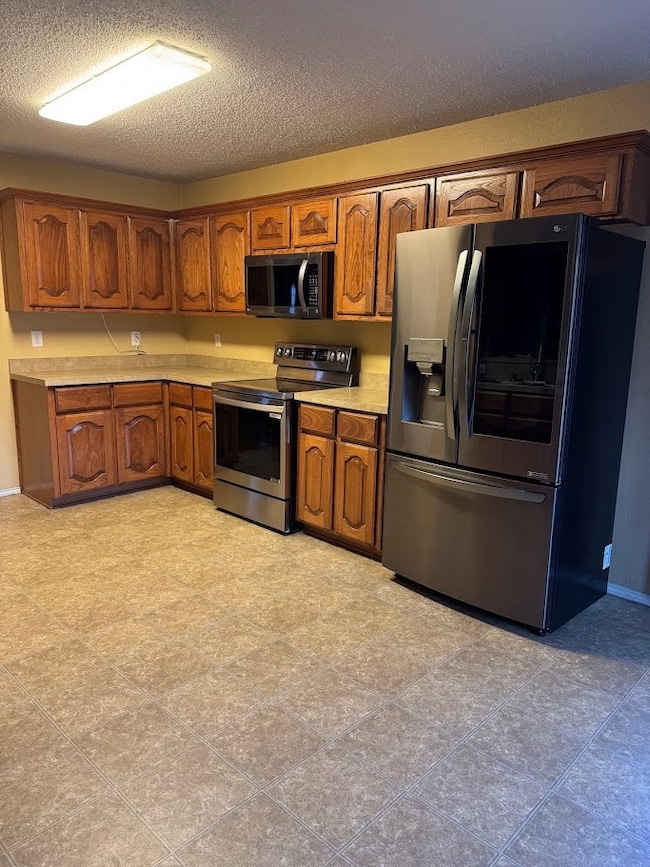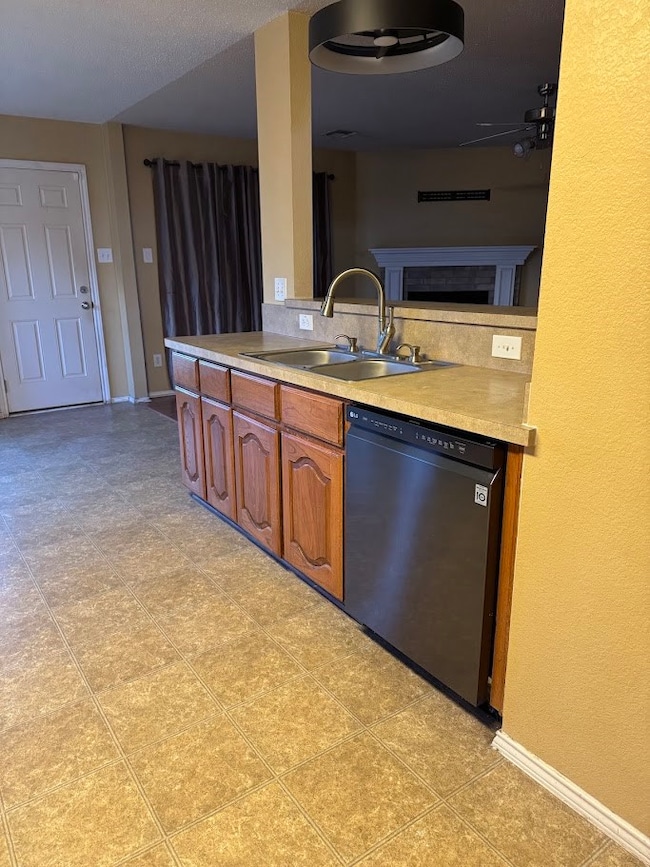6911 Justin Ln Greenville, TX 75402
Mineral Heights NeighborhoodHighlights
- Traditional Architecture
- Loft
- Rear Porch
- Engineered Wood Flooring
- Private Yard
- 2 Car Attached Garage
About This Home
Discover this charming home, perfectly sized for all your family needs! Situated on a generous one-third acre oversized lot in the sought-after Cedars subdivision, this property offers a comfortable and inviting layout. The primary living space is conveniently located on the first floor, while the upstairs area is a child's dream—ideal for a loft, game room, media area, or homework space. The backyard is securely fenced, providing plenty of room for children and pets to play safely. Recent updates include a new roof and gutters installed in 2024, a three-year-old HVAC system, five-year-old appliances (including refrigerator, washer, and dryer), and a two-year-old water heater. Enjoy the added convenience of smart thermostats and solar screens on the front and back windows, which help lower utility costs. This clean and well-maintained home is available NOW! Don’t miss out—schedule a showing TODAY! Need a Realtor, Julie Rogers will assist you with your needs.
Listing Agent
Bradford Elite Real Estate LLC Brokerage Phone: 540-550-5011 License #0809304 Listed on: 11/07/2025
Home Details
Home Type
- Single Family
Est. Annual Taxes
- $5,627
Year Built
- Built in 2005
Lot Details
- 0.29 Acre Lot
- Gated Home
- Property is Fully Fenced
- High Fence
- Wood Fence
- Landscaped
- Interior Lot
- Level Lot
- Cleared Lot
- Few Trees
- Private Yard
- Back Yard
Parking
- 2 Car Attached Garage
- Driveway
- Additional Parking
Home Design
- Traditional Architecture
- Brick Exterior Construction
- Slab Foundation
- Composition Roof
Interior Spaces
- 2,550 Sq Ft Home
- 2-Story Property
- Wired For Sound
- Wired For Data
- Ceiling Fan
- Chandelier
- Wood Burning Fireplace
- Raised Hearth
- Window Treatments
- Living Room with Fireplace
- Loft
- Fire and Smoke Detector
Kitchen
- Eat-In Kitchen
- Electric Oven
- Electric Range
- Microwave
- Dishwasher
- Disposal
Flooring
- Engineered Wood
- Carpet
- Laminate
- Concrete
Bedrooms and Bathrooms
- 4 Bedrooms
- Walk-In Closet
- Double Vanity
Laundry
- Dryer
- Washer
Outdoor Features
- Rain Gutters
- Rear Porch
Schools
- Lamar Elementary School
- Greenville High School
Utilities
- Central Air
- Heating Available
- Cable TV Available
Listing and Financial Details
- Residential Lease
- Property Available on 11/8/25
- Tenant pays for all utilities, grounds care, trash collection, water
- 12 Month Lease Term
- Legal Lot and Block 11 / 2
- Assessor Parcel Number 122767
Community Details
Overview
- Cedars Sec 3 Ph A Subdivision
Pet Policy
- Pet Deposit $500
- 2 Pets Allowed
- Dogs Allowed
- Breed Restrictions
Map
Source: North Texas Real Estate Information Systems (NTREIS)
MLS Number: 21107626
APN: 122767
- 1002 Ethan Dr
- 6820 Topaz Dr
- 6808 Topaz Dr
- 6100 Jack Finney Blvd
- 7701 Scott Ln
- 502 Highland Oaks Dr
- 7400 Carol Dr
- 7602 Grant Ln
- 502 Charlotte St
- 6903 Gold St
- 110 Norma Cir
- 7507 Norma Cir
- 523 Highland Oaks Dr
- 6806 Bear Ln
- 319 Jamie Way
- 6604 Pattison E
- 7209 Hackberry Dr
- Eagle Plan at Bridgepoint
- Dove Plan at Bridgepoint
- Mockingbird Plan at Bridgepoint
- 6814 Topaz Dr
- 6807 Topaz Dr
- 6913 Jack Finney Blvd
- 6500 Jack Finney Blvd
- 101 Patti j St
- 6604 Pattison E
- 6618 Ellesmere
- 6608 Pattison E
- 8530 Larry Ct
- 1426 Thibodaux Dr
- 1421 Warringwood Dr
- 6612 Pattison E
- 1429 Warringwood Dr
- 1405 Brindle Dr
- 6618 Pattison E
- 1905 Center Point Ln
- 6401 Graceland Dr
- 907 Hardaway Ln
- 801 Ransom Way
- 7817 Ashwood Dr
