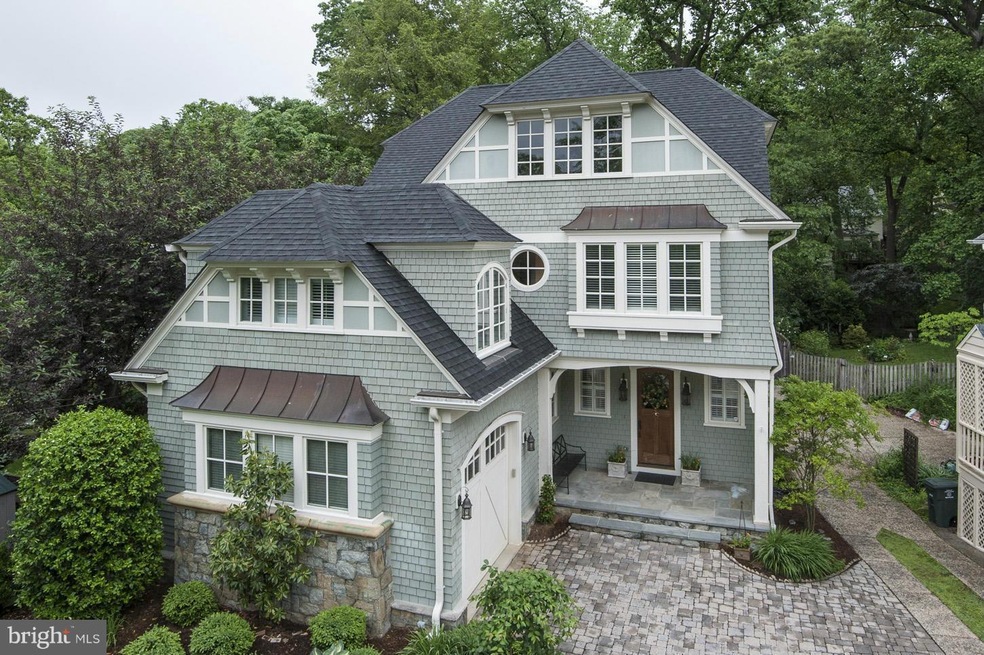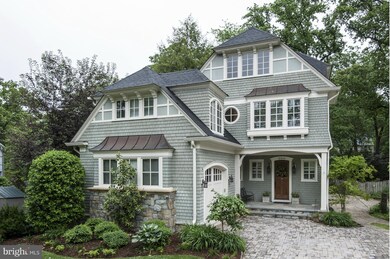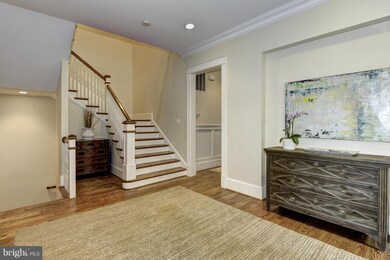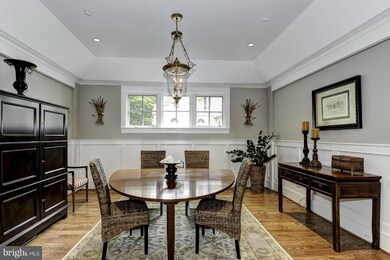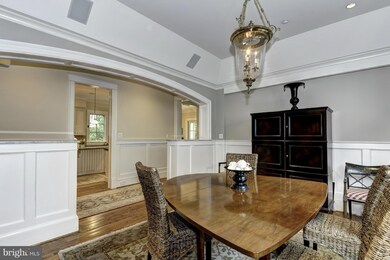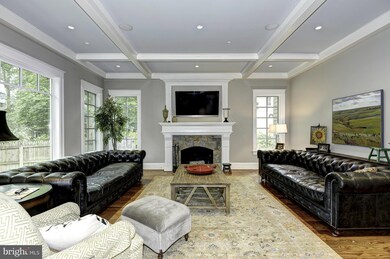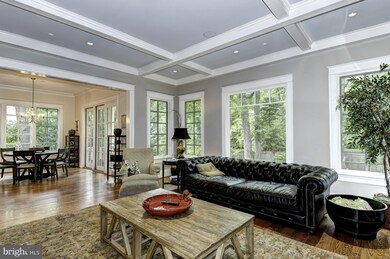
6911 Oakridge Ave Chevy Chase, MD 20815
Chevy Chase Village NeighborhoodHighlights
- Eat-In Gourmet Kitchen
- Craftsman Architecture
- Cathedral Ceiling
- Rosemary Hills Elementary School Rated A-
- Private Lot
- Backs to Trees or Woods
About This Home
As of June 2018Absolutely stunning and wonderfully proportioned masterpiece built in 2005 by renowned PKK Homes. Located right in the heart of Chevy Chase just steps from all Bethesda has to offer. Six BR and six and one half baths, beautifully appointed with all the bells and whistles. 6-burner Wolf, Bosch, Sub-Zero U-line. Situated on a private lot with a fabulous stone patio.
Last Agent to Sell the Property
Long & Foster Real Estate, Inc. Listed on: 08/07/2014

Home Details
Home Type
- Single Family
Est. Annual Taxes
- $28,477
Year Built
- Built in 2005
Lot Details
- 8,826 Sq Ft Lot
- Back Yard Fenced
- Private Lot
- Premium Lot
- Backs to Trees or Woods
- Property is in very good condition
- Property is zoned R60
Parking
- 1 Car Attached Garage
- Garage Door Opener
- Brick Driveway
- Off-Street Parking
Home Design
- Craftsman Architecture
- Shake Siding
- Stone Siding
Interior Spaces
- Property has 3 Levels
- Central Vacuum
- Chair Railings
- Crown Molding
- Paneling
- Wainscoting
- Beamed Ceilings
- Tray Ceiling
- Cathedral Ceiling
- Screen For Fireplace
- Fireplace Mantel
- Window Treatments
- Mud Room
- Entrance Foyer
- Family Room Off Kitchen
- Dining Room
- Den
- Game Room
- Storage Room
- Utility Room
- Wood Flooring
Kitchen
- Eat-In Gourmet Kitchen
- Breakfast Room
- Built-In Oven
- Gas Oven or Range
- Six Burner Stove
- Range Hood
- Microwave
- Dishwasher
- Kitchen Island
- Upgraded Countertops
- Disposal
Bedrooms and Bathrooms
- 6 Bedrooms
- En-Suite Primary Bedroom
- En-Suite Bathroom
- 6.5 Bathrooms
- Whirlpool Bathtub
Laundry
- Laundry Room
- Front Loading Dryer
- Front Loading Washer
Finished Basement
- Heated Basement
- Basement Fills Entire Space Under The House
- Connecting Stairway
- Sump Pump
- Workshop
- Basement Windows
Accessible Home Design
- Halls are 48 inches wide or more
Utilities
- Forced Air Zoned Cooling and Heating System
- Vented Exhaust Fan
- Natural Gas Water Heater
- Cable TV Available
Community Details
- No Home Owners Association
- Built by PKK BUILDERS
- Chevy Chase Subdivision, Stunning Floorplan
Listing and Financial Details
- Tax Lot P43
- Assessor Parcel Number 160700462630
Ownership History
Purchase Details
Home Financials for this Owner
Home Financials are based on the most recent Mortgage that was taken out on this home.Purchase Details
Home Financials for this Owner
Home Financials are based on the most recent Mortgage that was taken out on this home.Purchase Details
Home Financials for this Owner
Home Financials are based on the most recent Mortgage that was taken out on this home.Purchase Details
Home Financials for this Owner
Home Financials are based on the most recent Mortgage that was taken out on this home.Purchase Details
Purchase Details
Similar Homes in the area
Home Values in the Area
Average Home Value in this Area
Purchase History
| Date | Type | Sale Price | Title Company |
|---|---|---|---|
| Deed | $2,515,000 | Kvs Title Llc | |
| Deed | $2,500,000 | Fidelity Natl Title Ins Co | |
| Deed | $2,550,000 | First American Title Ins Co | |
| Deed | -- | Paragon Title & Escrow Co | |
| Deed | $2,418,800 | -- | |
| Deed | $2,418,800 | -- | |
| Deed | $760,000 | -- |
Mortgage History
| Date | Status | Loan Amount | Loan Type |
|---|---|---|---|
| Previous Owner | $1,420,000 | Adjustable Rate Mortgage/ARM | |
| Previous Owner | $1,875,000 | Adjustable Rate Mortgage/ARM | |
| Previous Owner | $1,499,999 | Adjustable Rate Mortgage/ARM | |
| Previous Owner | $1,700,000 | Adjustable Rate Mortgage/ARM | |
| Previous Owner | $1,700,000 | Adjustable Rate Mortgage/ARM |
Property History
| Date | Event | Price | Change | Sq Ft Price |
|---|---|---|---|---|
| 06/01/2018 06/01/18 | Sold | $2,515,000 | -3.1% | $557 / Sq Ft |
| 04/30/2018 04/30/18 | Pending | -- | -- | -- |
| 04/06/2018 04/06/18 | For Sale | $2,595,000 | +3.8% | $574 / Sq Ft |
| 11/26/2014 11/26/14 | Sold | $2,500,000 | -2.9% | $419 / Sq Ft |
| 10/12/2014 10/12/14 | Pending | -- | -- | -- |
| 09/04/2014 09/04/14 | Price Changed | $2,575,000 | -2.8% | $431 / Sq Ft |
| 08/07/2014 08/07/14 | For Sale | $2,650,000 | -- | $444 / Sq Ft |
Tax History Compared to Growth
Tax History
| Year | Tax Paid | Tax Assessment Tax Assessment Total Assessment is a certain percentage of the fair market value that is determined by local assessors to be the total taxable value of land and additions on the property. | Land | Improvement |
|---|---|---|---|---|
| 2024 | $31,569 | $2,664,700 | $0 | $0 |
| 2023 | $29,232 | $2,522,000 | $0 | $0 |
| 2022 | $26,437 | $2,379,300 | $813,100 | $1,566,200 |
| 2021 | $26,402 | $2,379,300 | $813,100 | $1,566,200 |
| 2020 | $26,400 | $2,379,300 | $813,100 | $1,566,200 |
| 2019 | $26,903 | $2,426,900 | $774,300 | $1,652,600 |
| 2018 | $26,880 | $2,419,867 | $0 | $0 |
| 2017 | $27,804 | $2,412,833 | $0 | $0 |
| 2016 | $26,509 | $2,405,800 | $0 | $0 |
| 2015 | $26,509 | $2,405,800 | $0 | $0 |
| 2014 | $26,509 | $2,405,800 | $0 | $0 |
Agents Affiliated with this Home
-

Seller's Agent in 2018
Eric Murtagh
Long & Foster
(301) 656-1800
34 in this area
72 Total Sales
-

Buyer's Agent in 2018
Lisa Stransky
Washington Fine Properties, LLC
(202) 368-6060
166 Total Sales
-

Seller's Agent in 2014
Timothy Harper
Long & Foster
(301) 674-1416
2 in this area
46 Total Sales
-

Buyer's Agent in 2014
Lauren Davis
TTR Sotheby's International Realty
(202) 549-8784
6 in this area
204 Total Sales
Map
Source: Bright MLS
MLS Number: 1003150324
APN: 07-00462630
- 7015 Beechwood Dr
- 4305 Bradley Ln
- 4416 Stanford St
- 4422 Walsh St
- 4427 Ridge St
- 4501 Walsh St
- 4008 Rosemary St
- 4242 E West Hwy Unit 618
- 4242 E West Hwy Unit 414
- 4242 E West Hwy Unit 514
- 4242 East-West Hwy Unit 605
- 6818 Connecticut Ave
- 7111 Woodmont Ave Unit 701
- 7111 Woodmont Ave Unit 108
- 7111 Woodmont Ave Unit 514
- 7111 Woodmont Ave Unit 316
- 4720 Chevy Chase Dr Unit 204
- 7171 Woodmont Ave Unit 505
- 7171 Woodmont Ave Unit 206
- 7171 Woodmont Ave Unit 205
