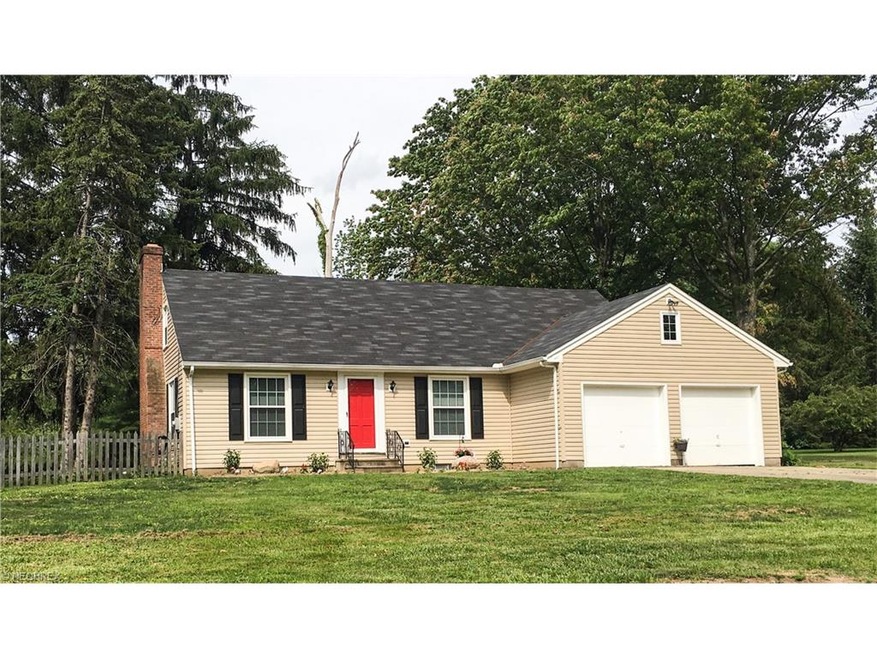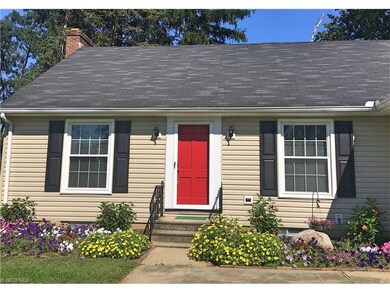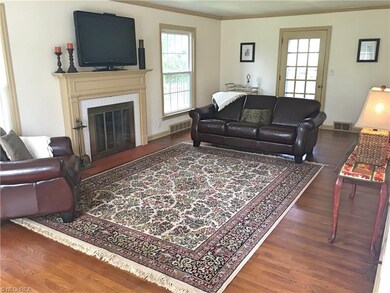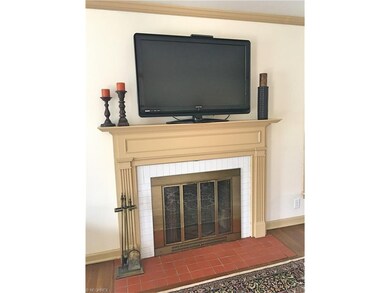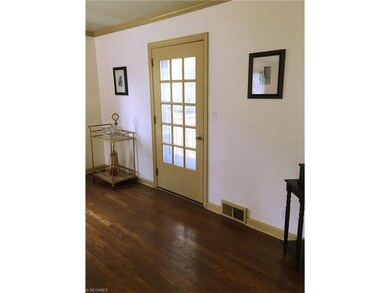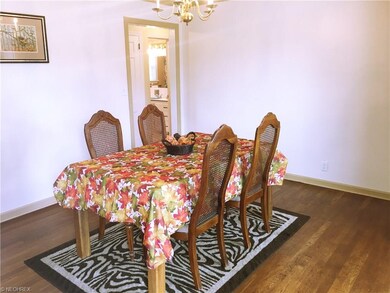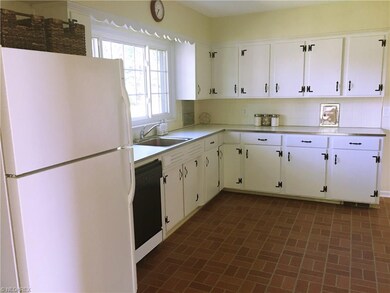
6911 Post Ln Hudson, OH 44236
Highlights
- Cape Cod Architecture
- 2 Fireplaces
- Forced Air Heating and Cooling System
- Ellsworth Hill Elementary School Rated A-
- 2 Car Attached Garage
- Wood Fence
About This Home
As of January 2023JUST SECONDS TO DOWNTOWN HUDSON. all of the expensive updates have already been completed. IN THE LAST TWO YEARS: ROOF (COMPLETE TEAR OFF), WINDOWS, SIDING, SHUTTERS, DECK, WATER HEATER, ELECTRICAL, LANDSCAPING. beautiful hardwood flooring throughout. 4 spacious bedrooms, including a vaulted master, and 2 full baths. spacious formal dining room and living room, large kitchen with white cabinetry & an oversized picture window. upstairs bath has been refitted with new drywall, flooring, tub, toilet & vanity top. oversized 2 car attached garage. partially fenced backyard. ON A QUIET DEAD END STREET. a great value!
Last Agent to Sell the Property
RE/MAX Crossroads Properties License #2010001077 Listed on: 06/21/2016

Home Details
Home Type
- Single Family
Est. Annual Taxes
- $2,548
Year Built
- Built in 1959
Lot Details
- Lot Dimensions are 150x217
- Wood Fence
Home Design
- Cape Cod Architecture
- Asphalt Roof
- Vinyl Construction Material
Interior Spaces
- 1,873 Sq Ft Home
- 2-Story Property
- 2 Fireplaces
- Unfinished Basement
- Basement Fills Entire Space Under The House
Kitchen
- Range
- Dishwasher
Bedrooms and Bathrooms
- 4 Bedrooms
Parking
- 2 Car Attached Garage
- Garage Drain
Utilities
- Forced Air Heating and Cooling System
- Heating System Uses Gas
- Well
- Septic Tank
Listing and Financial Details
- Assessor Parcel Number 3002464
Ownership History
Purchase Details
Home Financials for this Owner
Home Financials are based on the most recent Mortgage that was taken out on this home.Purchase Details
Home Financials for this Owner
Home Financials are based on the most recent Mortgage that was taken out on this home.Purchase Details
Home Financials for this Owner
Home Financials are based on the most recent Mortgage that was taken out on this home.Purchase Details
Home Financials for this Owner
Home Financials are based on the most recent Mortgage that was taken out on this home.Similar Home in the area
Home Values in the Area
Average Home Value in this Area
Purchase History
| Date | Type | Sale Price | Title Company |
|---|---|---|---|
| Warranty Deed | $349,900 | -- | |
| Warranty Deed | $349,000 | American Kingdom | |
| Warranty Deed | $200,000 | Kingdom Title | |
| Warranty Deed | $95,000 | None Available |
Mortgage History
| Date | Status | Loan Amount | Loan Type |
|---|---|---|---|
| Open | $362,496 | VA | |
| Closed | $300,000 | Construction | |
| Previous Owner | $259,000 | New Conventional | |
| Previous Owner | $190,000 | New Conventional |
Property History
| Date | Event | Price | Change | Sq Ft Price |
|---|---|---|---|---|
| 07/08/2025 07/08/25 | Pending | -- | -- | -- |
| 06/26/2025 06/26/25 | For Sale | $389,900 | 0.0% | $212 / Sq Ft |
| 06/23/2025 06/23/25 | Pending | -- | -- | -- |
| 06/01/2025 06/01/25 | For Sale | $389,900 | +11.4% | $212 / Sq Ft |
| 01/03/2023 01/03/23 | Sold | $349,900 | 0.0% | $187 / Sq Ft |
| 11/16/2022 11/16/22 | Pending | -- | -- | -- |
| 11/11/2022 11/11/22 | For Sale | $349,900 | +0.3% | $187 / Sq Ft |
| 04/09/2021 04/09/21 | Sold | $349,000 | +2.9% | $186 / Sq Ft |
| 02/14/2021 02/14/21 | Pending | -- | -- | -- |
| 02/11/2021 02/11/21 | For Sale | $339,000 | +69.5% | $181 / Sq Ft |
| 01/06/2017 01/06/17 | Sold | $200,000 | -6.9% | $107 / Sq Ft |
| 11/30/2016 11/30/16 | Pending | -- | -- | -- |
| 11/11/2016 11/11/16 | Price Changed | $214,900 | -4.4% | $115 / Sq Ft |
| 06/21/2016 06/21/16 | For Sale | $224,900 | +136.7% | $120 / Sq Ft |
| 11/07/2012 11/07/12 | Sold | $95,000 | -4.0% | $58 / Sq Ft |
| 10/04/2012 10/04/12 | Pending | -- | -- | -- |
| 09/22/2012 09/22/12 | For Sale | $99,000 | -- | $60 / Sq Ft |
Tax History Compared to Growth
Tax History
| Year | Tax Paid | Tax Assessment Tax Assessment Total Assessment is a certain percentage of the fair market value that is determined by local assessors to be the total taxable value of land and additions on the property. | Land | Improvement |
|---|---|---|---|---|
| 2025 | $5,967 | $118,262 | $28,021 | $90,241 |
| 2024 | $5,967 | $118,262 | $28,021 | $90,241 |
| 2023 | $5,967 | $118,262 | $28,021 | $90,241 |
| 2022 | $5,712 | $101,081 | $23,951 | $77,130 |
| 2021 | $91 | $1,561 | $1,561 | $0 |
| 2020 | $89 | $94,550 | $23,950 | $70,600 |
| 2019 | $31 | $66,010 | $16,600 | $49,410 |
| 2018 | $31 | $66,010 | $16,600 | $49,410 |
| 2017 | $2,548 | $66,010 | $16,600 | $49,410 |
| 2016 | $33 | $40,170 | $30,880 | $9,290 |
| 2015 | $2,548 | $40,250 | $30,880 | $9,370 |
| 2014 | $2,555 | $40,250 | $30,880 | $9,370 |
| 2013 | $4,679 | $71,990 | $30,880 | $41,110 |
Agents Affiliated with this Home
-

Seller's Agent in 2025
Pete Snyder
EXP Realty, LLC.
(330) 800-0953
2 in this area
102 Total Sales
-

Seller's Agent in 2023
Kristian Romanini
Engel & Völkers Distinct
(330) 703-3142
5 in this area
107 Total Sales
-

Buyer's Agent in 2023
Tyson Hartzler
Keller Williams Chervenic Rlty
(330) 786-5493
5 in this area
1,126 Total Sales
-

Seller's Agent in 2021
Patricia Kurtz
Keller Williams Chervenic Rlty
(330) 802-1675
109 in this area
421 Total Sales
-

Buyer's Agent in 2021
Lindsay Kronk
Howard Hanna
(216) 536-2446
3 in this area
266 Total Sales
-

Seller's Agent in 2017
David Montoney
RE/MAX Crossroads
(330) 329-3274
1 in this area
81 Total Sales
Map
Source: MLS Now
MLS Number: 3820175
APN: 30-02464
- 17 Brandywine Dr
- 1607 Hunting Hollow Dr
- 304 Cutler Ln
- 1497 Hunting Hollow Dr
- 21 Steepleview Dr
- 128 Hudson St
- 2123 Jesse Dr
- 7031 Jonathan Dr
- 190 Aurora St
- 77 Atterbury Blvd Unit 309
- 77 Atterbury Blvd Unit 106
- 114 Brentwood Dr
- 33 Atterbury Blvd
- 180 Atterbury Blvd
- 244 Atterbury Blvd
- 6861 Bauley Dr
- 7344 Woodyard Rd
- 1556 W Prospect St
- 1440 E Hines Hill Rd
- 1593 Stonington Dr
