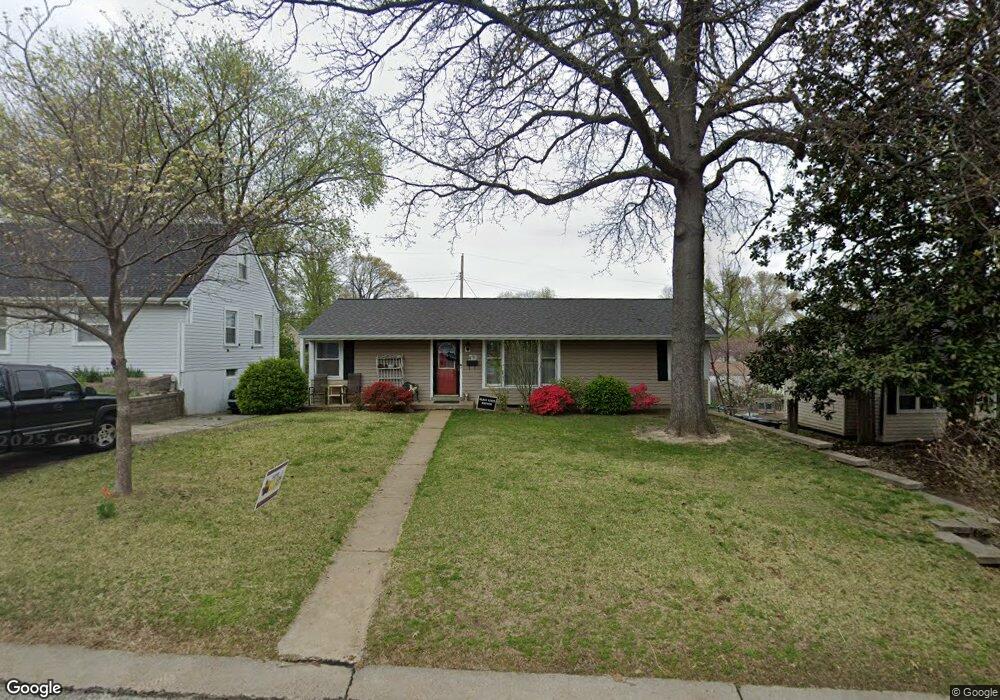6911 Ravenscroft Dr Saint Louis, MO 63123
Estimated Value: $223,000 - $266,000
3
Beds
1
Bath
1,152
Sq Ft
$210/Sq Ft
Est. Value
About This Home
This home is located at 6911 Ravenscroft Dr, Saint Louis, MO 63123 and is currently estimated at $241,955, approximately $210 per square foot. 6911 Ravenscroft Dr is a home located in St. Louis County with nearby schools including Mesnier Primary School, Gotsch Intermediate School, and Rogers Middle School.
Ownership History
Date
Name
Owned For
Owner Type
Purchase Details
Closed on
Apr 11, 2017
Sold by
Westerholt Dale T and Westerholt Nancy L
Bought by
Westerholt Andrew T and Westerhlt Natalie Jane
Current Estimated Value
Purchase Details
Closed on
May 30, 2007
Sold by
Westerholt Dale T and Westerholt Andrew T
Bought by
Westerholt Dale T and Westerholt Nancy L
Purchase Details
Closed on
Jan 31, 2007
Sold by
Kim Hyun Seok and Seo Bo Yeun
Bought by
Westerholt Dale T and Westerholt Andrew T
Home Financials for this Owner
Home Financials are based on the most recent Mortgage that was taken out on this home.
Original Mortgage
$130,000
Outstanding Balance
$77,648
Interest Rate
6.11%
Mortgage Type
Purchase Money Mortgage
Estimated Equity
$164,307
Purchase Details
Closed on
Mar 15, 2005
Sold by
Barry Patrick T
Bought by
Kim Hyun Seok and Seo Bo Yeun
Home Financials for this Owner
Home Financials are based on the most recent Mortgage that was taken out on this home.
Original Mortgage
$75,000
Interest Rate
5.25%
Mortgage Type
Purchase Money Mortgage
Purchase Details
Closed on
Mar 13, 1998
Sold by
Bsr Nicolas Terry and Bsr Gloria J
Bought by
Barry Patrick T
Home Financials for this Owner
Home Financials are based on the most recent Mortgage that was taken out on this home.
Original Mortgage
$85,532
Interest Rate
7.08%
Mortgage Type
FHA
Create a Home Valuation Report for This Property
The Home Valuation Report is an in-depth analysis detailing your home's value as well as a comparison with similar homes in the area
Home Values in the Area
Average Home Value in this Area
Purchase History
| Date | Buyer | Sale Price | Title Company |
|---|---|---|---|
| Westerholt Andrew T | -- | None Available | |
| Westerholt Dale T | -- | None Available | |
| Westerholt Dale T | $162,500 | None Available | |
| Kim Hyun Seok | $153,500 | -- | |
| Barry Patrick T | -- | -- |
Source: Public Records
Mortgage History
| Date | Status | Borrower | Loan Amount |
|---|---|---|---|
| Open | Westerholt Dale T | $130,000 | |
| Previous Owner | Kim Hyun Seok | $75,000 | |
| Previous Owner | Barry Patrick T | $85,532 |
Source: Public Records
Tax History Compared to Growth
Tax History
| Year | Tax Paid | Tax Assessment Tax Assessment Total Assessment is a certain percentage of the fair market value that is determined by local assessors to be the total taxable value of land and additions on the property. | Land | Improvement |
|---|---|---|---|---|
| 2025 | $2,952 | $42,810 | $13,570 | $29,240 |
| 2024 | $2,952 | $36,370 | $9,690 | $26,680 |
| 2023 | $2,854 | $36,370 | $9,690 | $26,680 |
| 2022 | $2,799 | $32,490 | $10,660 | $21,830 |
| 2021 | $2,735 | $32,490 | $10,660 | $21,830 |
| 2020 | $2,621 | $29,040 | $9,600 | $19,440 |
| 2019 | $2,599 | $29,040 | $9,600 | $19,440 |
| 2018 | $2,518 | $24,870 | $6,710 | $18,160 |
| 2017 | $2,503 | $24,870 | $6,710 | $18,160 |
| 2016 | $2,138 | $22,560 | $4,430 | $18,130 |
| 2015 | $2,144 | $22,560 | $4,430 | $18,130 |
| 2014 | $1,976 | $20,670 | $4,980 | $15,690 |
Source: Public Records
Map
Nearby Homes
- 6870 Foxcroft Dr
- 6871 Foxcroft Dr
- 7001 Circleview Dr
- 7018 Holly Hills Ave
- 7561 Terri Lynn Dr
- 5201 Kingwood Dr
- 6724 Preservation Pkwy
- 6529 Anna Grace Ln
- 7743 Genesta St
- 6481 Westway Rd
- 5900 Apple Valley Dr
- 7366 Westover Colonial Ln Unit 1901
- 7412 Snowy Owl Ct
- 7356 Whitehall Colonial Ln
- Carrington Plan at The Preserve - Designer Collection
- Emmett Plan at The Preserve - Designer Collection
- Calvin Plan at The Preserve - Designer Collection
- Ivy Plan at The Preserve - Designer Collection
- Winston Plan at The Preserve - Designer Collection
- Olive Plan at The Preserve - Designer Collection
- 6915 Ravenscroft Dr
- 6905 Ravenscroft Dr
- 6908 Foxcroft Dr
- 6912 Foxcroft Dr
- 6919 Ravenscroft Dr
- 6901 Ravenscroft Dr
- 6904 Foxcroft Dr
- 6916 Foxcroft Dr
- 6908 Ravenscroft Dr
- 6912 Ravenscroft Dr
- 6904 Ravenscroft Dr
- 6900 Foxcroft Dr
- 6923 Ravenscroft Dr
- 6837 Ravenscroft Dr
- 6916 Ravenscroft Dr
- 6920 Foxcroft Dr
- 6900 Ravenscroft Dr
- 6920 Ravenscroft Dr
- 6874 Foxcroft Dr
- 6924 Foxcroft Dr
