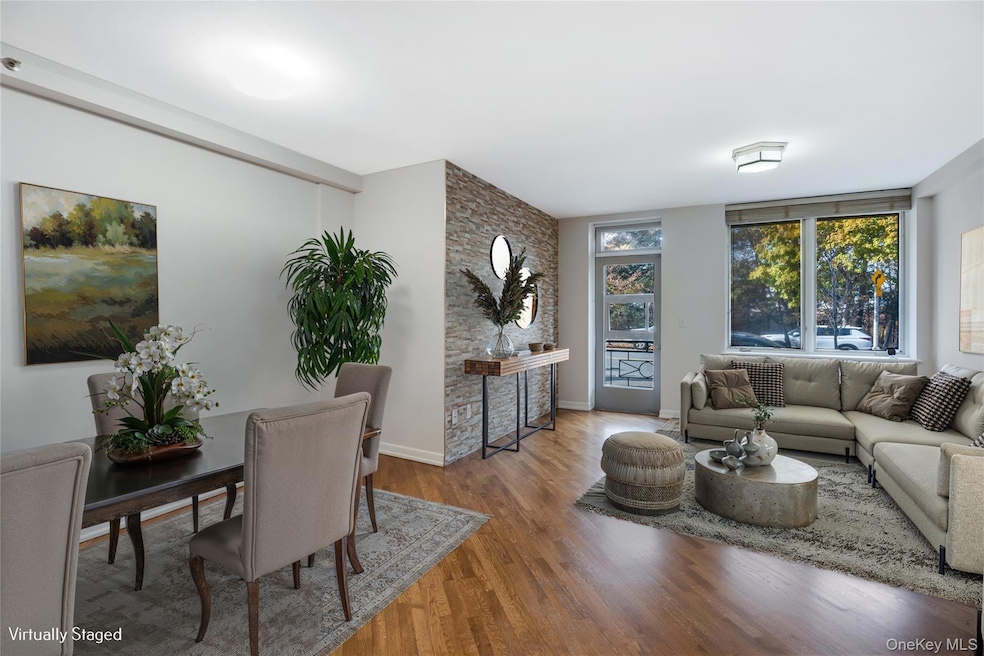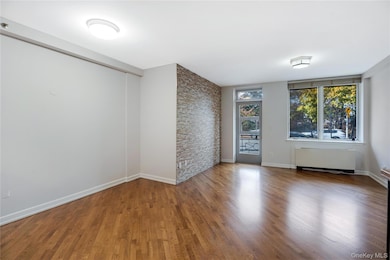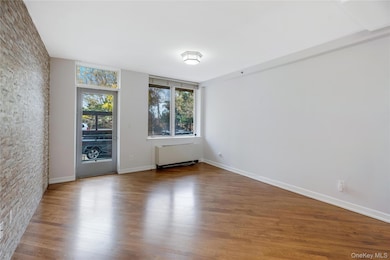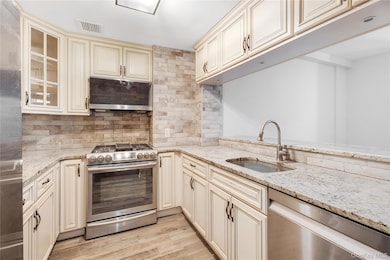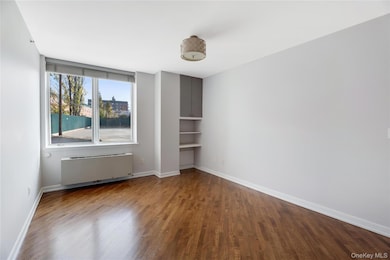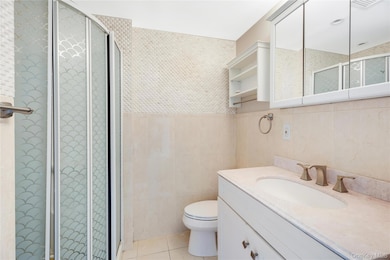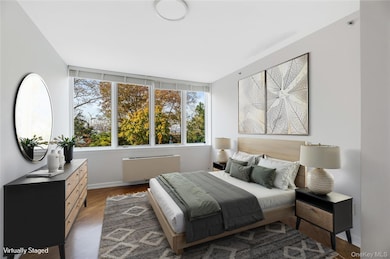6911 Shore Rd Unit 1C Brooklyn, NY 11209
Bay Ridge NeighborhoodEstimated payment $9,476/month
Highlights
- Wood Flooring
- Main Floor Bedroom
- Walk-In Closet
- P.S. 102 The Bayview School Rated A
- Granite Countertops
- 2-minute walk to American Veterans Memorial Pier
About This Home
Discover a truly unique triplex condo in Bay Ridge that offers the space, comfort, and flexibility of a full-sized house—without sacrificing the convenience of condominium living. Spanning three thoughtfully designed levels, this exceptional residence delivers the kind of square footage that’s nearly impossible to find in NYC apartment living. The sunlit main floor greets you with an open-concept living and dining area featuring oversized windows, warm hardwood floors, and an easy flow ideal for entertaining. The chef-friendly kitchen offers abundant cabinet storage, prep space, and stainless steel appliances—perfect for everything from quick weeknight meals to weekend hosting. The upper level serves as your private retreat, with spacious bedrooms, impressive closet capacity, and tranquil separation from the main living areas. Downstairs, the expansive lower level unlocks true versatility: create a home gym, playroom, office suite, media lounge, or guest level—whatever your lifestyle demands. With this kind of square footage, you’ll finally have room to grow into your home, not out of it. Additional features include in-unit laundry, energy-efficient systems, and smart storage solutions on every floor. The boutique condominium is well-maintained, secure, and community-oriented—an ideal blend of privacy and ease. Private parking is available for a nominal monthly fee. All this sits just moments from Shore Road Park, the waterfront greenway, beloved Bay Ridge restaurants, local cafés, and excellent transportation options like the R train and express bus routes. If you’re looking for a spacious Bay Ridge triplex condo that lives like a house, offers rare flexibility, and positions you perfectly within one of Brooklyn’s most beloved neighborhoods—this is the home that finally checks every box.
Listing Agent
Coldwell Banker Reliable R E Brokerage Email: colette.desantis@cbrnyc.com License #10401267109 Listed on: 11/25/2025

Property Details
Home Type
- Condominium
Est. Annual Taxes
- $12,272
Year Built
- Built in 2002
HOA Fees
- $1,262 Monthly HOA Fees
Parking
- Private Parking
Home Design
- Entry on the 1st floor
- Brick Exterior Construction
Interior Spaces
- 2,109 Sq Ft Home
- Storage
- Wood Flooring
- Finished Basement
Kitchen
- Oven
- Microwave
- Dishwasher
- Granite Countertops
Bedrooms and Bathrooms
- 3 Bedrooms
- Main Floor Bedroom
- Walk-In Closet
- 4 Full Bathrooms
Laundry
- Dryer
- Washer
Schools
- Ps 102 Bayview Elementary School
- Is 187 Christa Mcauliffe School (The Middle School
- Fort Hamilton High School
Utilities
- Cooling System Mounted To A Wall/Window
- Heating Available
Community Details
- Association fees include exterior maintenance, sewer, snow removal, trash, water
Listing and Financial Details
- Assessor Parcel Number 05868-1211
Map
Home Values in the Area
Average Home Value in this Area
Tax History
| Year | Tax Paid | Tax Assessment Tax Assessment Total Assessment is a certain percentage of the fair market value that is determined by local assessors to be the total taxable value of land and additions on the property. | Land | Improvement |
|---|---|---|---|---|
| 2025 | $12,198 | $101,819 | $13,197 | $88,622 |
| 2024 | $12,198 | $97,570 | $13,197 | $84,373 |
| 2023 | $11,762 | $121,709 | $13,197 | $108,512 |
| 2022 | $11,589 | $119,716 | $13,197 | $106,519 |
| 2021 | $10,316 | $101,932 | $13,197 | $88,735 |
| 2020 | $5,585 | $117,535 | $13,197 | $104,338 |
| 2019 | $13,393 | $120,205 | $13,197 | $107,008 |
| 2018 | $10,170 | $114,678 | $13,197 | $101,481 |
| 2017 | $7,445 | $118,250 | $13,197 | $105,053 |
| 2016 | $4,985 | $103,887 | $13,197 | $90,690 |
| 2015 | $518 | $87,193 | $14,674 | $72,519 |
| 2014 | $518 | $82,568 | $13,197 | $69,371 |
Property History
| Date | Event | Price | List to Sale | Price per Sq Ft |
|---|---|---|---|---|
| 11/25/2025 11/25/25 | For Sale | $1,399,999 | -- | $664 / Sq Ft |
Purchase History
| Date | Type | Sale Price | Title Company |
|---|---|---|---|
| Deed | $720,000 | -- | |
| Deed | $720,000 | -- | |
| Deed | $670,000 | -- | |
| Deed | $670,000 | -- | |
| Deed | $540,000 | -- | |
| Deed | $540,000 | -- |
Mortgage History
| Date | Status | Loan Amount | Loan Type |
|---|---|---|---|
| Open | $576,000 | New Conventional | |
| Closed | $576,000 | New Conventional | |
| Previous Owner | $67,000 | No Value Available | |
| Previous Owner | $536,000 | Purchase Money Mortgage | |
| Closed | $0 | No Value Available |
Source: OneKey® MLS
MLS Number: 938328
APN: 05868-1211
- 6925 Shore Rd Unit 2B
- 33 E 70th St Unit 6F
- 33 E 70th St Unit 9D
- 33 E 70th St Unit 7C
- 6801 Shore Rd Unit 5
- 6801 Shore Rd Unit 2N
- 6801 Shore Rd Unit 2T
- 6901 Narrows Ave Unit 1C
- 7101 Shore Rd Unit 6E
- 7119 Shore Rd Unit 2A
- 44 72nd St
- 7261 Shore Rd Unit 4P
- 7001 Louise Terrace
- 7259 Shore Rd Unit 4-L
- 7259 Shore Rd Unit 5-A
- 7259 Shore Rd Unit 2K
- 7259 Shore Rd Unit 6L
- 7259 Shore Rd Unit 5K
- 7259 Shore Rd Unit 5H
- 74 73rd St
- 7107 Narrows Ave Unit 2R
- 122 67th St Unit Ground Floor
- 180 Bay Ridge Ave
- 181 73rd St Unit 451
- 256 71st St Unit 2
- 273 76th St Unit TOP
- 7624 3rd Ave
- 7807 3rd Ave Unit 3F
- 250 61st St
- 6020 3rd Ave
- 447 74th St
- 447 74th St
- 422 61st St
- 229 57th St
- 7604 5th Ave Unit 2
- 537 73rd St Unit 2nd FL
- 555 Ovington Ave
- 514 77th St Unit 2nd floor
- 7302 6th Ave
- 609 Ovington Ave Unit 1
Ask me questions while you tour the home.
