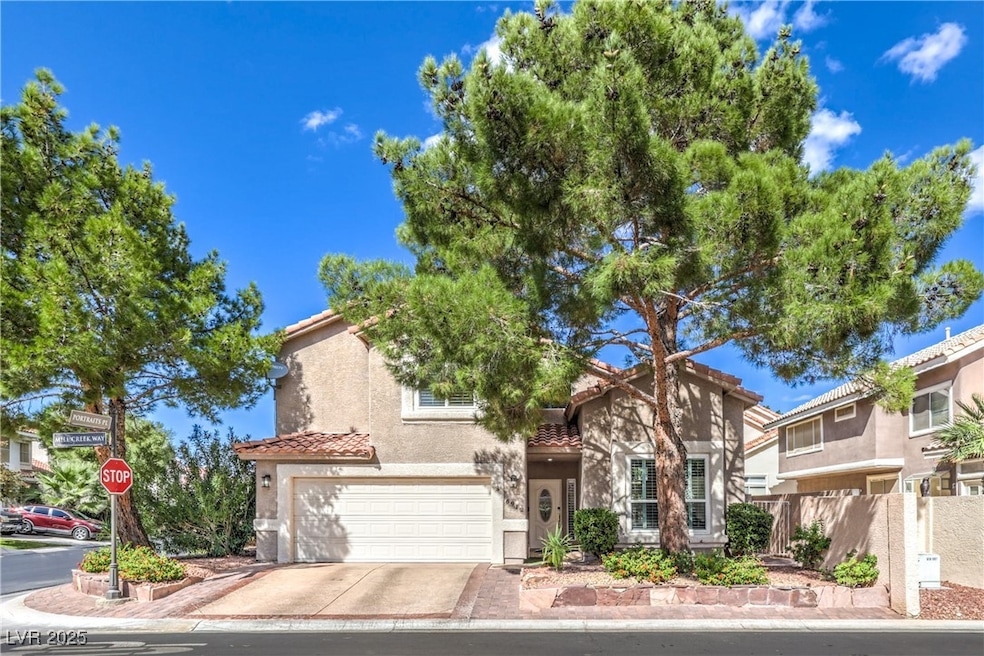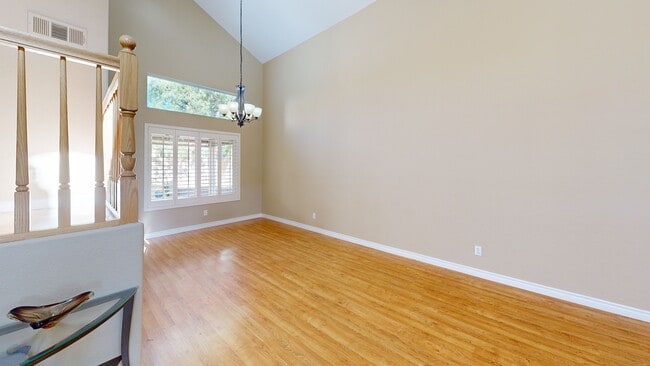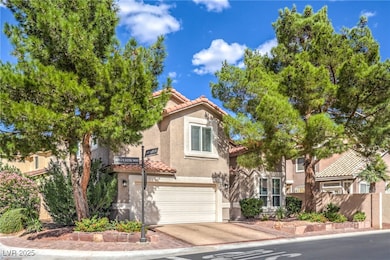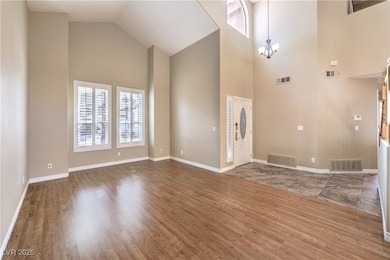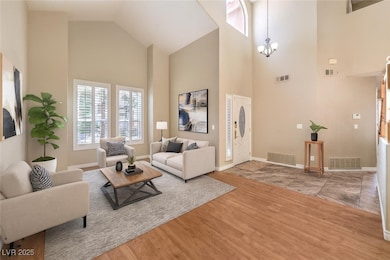
$1,150,000
- 3 Beds
- 2.5 Baths
- 2,393 Sq Ft
- 2432 Ocean Front Dr
- Las Vegas, NV
TRANQUILITY AHEAD ~ Leave life's hectic pace in your rearview mirror. Exit into a lifestyle with astounding scenery, unwind in your romantic back patio, and enjoy the sound of the rippling water.This single-story sanctuary in Desert Shores offers panoramic lake views from nearly every room, blending contemporary elegance with timeless comfort. Featuring 3 spacious bedrooms,1 full bath, 1
Stacy Peppley Coldwell Banker Premier
