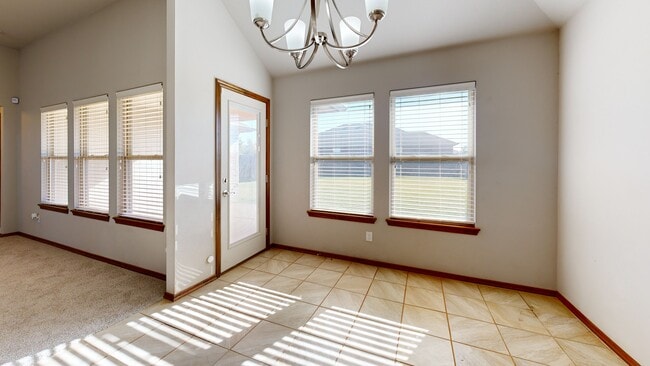
6912 NW 155th Terrace Edmond, OK 73013
Spring Creek NeighborhoodEstimated payment $1,886/month
Highlights
- Hot Property
- Solar Power System
- Whirlpool Bathtub
- Spring Creek Elementary School Rated A
- Traditional Architecture
- Corner Lot
About This Home
Spacious Corner-Lot Home with a Large Backyard & Energy-Efficient Upgrades INCLUDING SOLAR PANELS! This beautiful 3-bedroom, 2-bathroom home offers a fantastic layout with plenty of space inside and out. Situated on a desirable corner lot, the property boasts a large backyard, perfect for outdoor activities, entertaining, or future landscaping projects. Inside, you'll find a bright and open floor plan, with brand-new carpet installation underway to enhance comfort and style. The kitchen is designed for both function and elegance, featuring quartz countertops, ample cabinetry with pull-out storage, a lazy Susan, a large island, a pantry, and a refrigerator that stays with the home—ideal for cooking and hosting. The primary suite includes a double vanity, separate shower and tub, private toilet room, and a spacious walk-in closet. The secondary bedrooms are well-sized. Additional highlights include a covered back patio, an oversized 2.5-car garage, an energy-efficient solar system (seller will pay off at closing), and a versatile flex space—perfect for a home office, playroom, or additional living area. Located near Spring Creek Elementary School and soccer fields, this home is in a sought-after neighborhood with low HOA fees and convenient access to local amenities.
Home Details
Home Type
- Single Family
Est. Annual Taxes
- $3,513
Year Built
- Built in 2017
Lot Details
- 10,585 Sq Ft Lot
- North Facing Home
- Wood Fence
- Corner Lot
HOA Fees
- $20 Monthly HOA Fees
Parking
- 2 Car Attached Garage
- Garage Door Opener
- Driveway
Home Design
- Traditional Architecture
- Slab Foundation
- Brick Frame
- Composition Roof
Interior Spaces
- 1,838 Sq Ft Home
- 1-Story Property
- Ceiling Fan
- Utility Room with Study Area
- Laundry Room
- Inside Utility
Kitchen
- Self-Cleaning Oven
- Electric Range
- Free-Standing Range
- Microwave
- Dishwasher
- Disposal
Flooring
- Carpet
- Tile
Bedrooms and Bathrooms
- 3 Bedrooms
- 2 Full Bathrooms
- Whirlpool Bathtub
Home Security
- Home Security System
- Fire and Smoke Detector
Schools
- Spring Creek Elementary School
- Deer Creek Intermediate School
- Deer Creek High School
Utilities
- Central Heating and Cooling System
- Cable TV Available
Additional Features
- Solar Power System
- Covered Patio or Porch
Community Details
- Association fees include greenbelt
- Mandatory home owners association
Listing and Financial Details
- Legal Lot and Block 010 / 009
Matterport 3D Tour
Map
Home Values in the Area
Average Home Value in this Area
Tax History
| Year | Tax Paid | Tax Assessment Tax Assessment Total Assessment is a certain percentage of the fair market value that is determined by local assessors to be the total taxable value of land and additions on the property. | Land | Improvement |
|---|---|---|---|---|
| 2024 | $3,513 | $28,537 | $4,364 | $24,173 |
| 2023 | $3,513 | $27,705 | $4,374 | $23,331 |
| 2022 | $3,374 | $26,898 | $4,705 | $22,193 |
| 2021 | $3,205 | $26,115 | $5,195 | $20,920 |
| 2020 | $3,227 | $25,355 | $5,016 | $20,339 |
| 2019 | $3,372 | $26,125 | $5,115 | $21,010 |
| 2018 | $3,407 | $26,510 | $0 | $0 |
| 2017 | $156 | $1,166 | $1,166 | $0 |
Property History
| Date | Event | Price | List to Sale | Price per Sq Ft |
|---|---|---|---|---|
| 10/02/2025 10/02/25 | For Sale | $300,000 | -- | $163 / Sq Ft |
Purchase History
| Date | Type | Sale Price | Title Company |
|---|---|---|---|
| Warranty Deed | $237,000 | First American Title | |
| Warranty Deed | $36,000 | First American Title |
Mortgage History
| Date | Status | Loan Amount | Loan Type |
|---|---|---|---|
| Open | $215,799 | VA | |
| Previous Owner | $19,800,000 | Commercial |
About the Listing Agent

Sandi has been a licensed full time real estate agent since February of 2005 and has gained a vast knowledge of ways to build wealth with real estate. She knows how to maximize the selling price of a home, what is happening in the market to help both a buyer and seller, and knowledge of probate and estate sales. As an investor herself, she has the expertise to help advise with investment strategies for investors.
Sandi grew up in Southern California, graduated with a BA in Political
Sandi's Other Listings
Source: MLSOK
MLS Number: 1194171
APN: 214801430
- 6832 NW 155th St
- 10708 NW 155th St
- 10704 NW 155th St
- 10716 NW 155th St
- 10720 NW 155th St
- 15517 Boulder Dr
- 15528 Boulder Dr
- 10605 NW 155th St
- 6900 NW 157th St
- 6712 NW 156th St
- 15600 Rockwell Park Ln
- 15604 Rockwell Park Ln
- 15700 Rockwell Park Ln
- 6825 NW 157th St
- 15740 Capulet Dr
- 7116 NW 155th St
- 7117 NW 155th St
- 7120 NW 155th St
- 7121 NW 155th St
- 7112 NW 154th St
- 6601 NW 150th Terrace
- 14812 Turner Falls Rd
- 14600 N Rockwell Ave
- 16304 Fair Winds Way
- 14117 N Rockwell Ave
- 5701 Mistletoe Ct
- 6700 W Memorial Rd
- 15705 Creek Heights Dr
- 8309 NW 163rd Terrace
- 8313 NW 163rd Terrace
- 13516 Gramercy Park Place
- 6300 W Memorial Rd
- 4917 NW 163rd St
- 13220 Rock Canyon Rd
- 13331 N Macarthur Blvd
- 5300 W Memorial Rd
- 6100 Masons Dr
- 13625 Cobblestone Rd
- 4304 NW 164th Terrace
- 12700 N Macarthur Blvd






