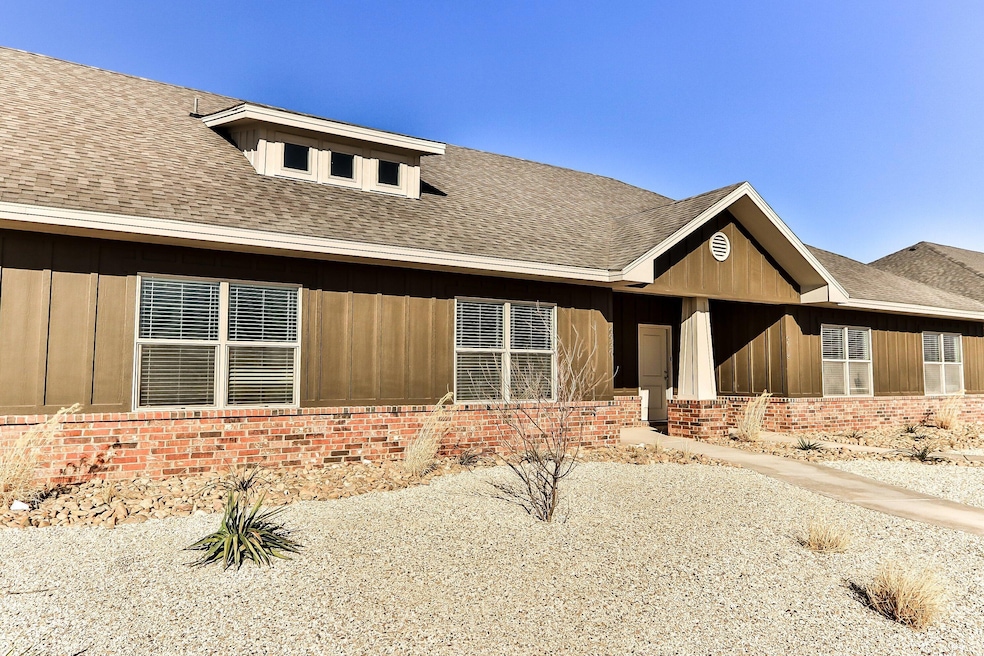6913 20th St Lubbock, TX 79407
Bushland Springs Neighborhood
3
Beds
2
Baths
1,552
Sq Ft
3,910
Sq Ft Lot
Highlights
- Open Floorplan
- Granite Countertops
- Stainless Steel Appliances
- Westwind Elementary School Rated A-
- Covered Patio or Porch
- 2 Car Attached Garage
About This Home
This 3-bedroom, 2-bathroom, 2 car garage has a large open concept living, dining & kitchen area. There is vinyl plank flooring throughout, granite countertops and all stainless-steel appliances provided. As well as a small private back yard with covered patio. The owner maintains the zero scape front yards. Schools: Westwind Elementary, Heritage Jr High, Frenship High School. 3 roommates considered ($300 deposit per roommate). Pet considered with a $300 per pet refundable pet deposit.
Property Details
Home Type
- Multi-Family
Est. Annual Taxes
- $3,963
Year Built
- Built in 2018
Lot Details
- 3,910 Sq Ft Lot
- Two or More Common Walls
- Back Yard Fenced
Parking
- 2 Car Attached Garage
Home Design
- Property Attached
Interior Spaces
- 1,552 Sq Ft Home
- 1-Story Property
- Open Floorplan
- Ceiling Fan
- Blinds
- Luxury Vinyl Tile Flooring
- Carbon Monoxide Detectors
- Laundry in unit
Kitchen
- Free-Standing Electric Range
- Microwave
- Dishwasher
- Stainless Steel Appliances
- Kitchen Island
- Granite Countertops
- Disposal
Bedrooms and Bathrooms
- 3 Bedrooms
- 2 Full Bathrooms
- Double Vanity
Outdoor Features
- Covered Patio or Porch
Community Details
- Pets up to 25 lbs
- Pet Size Limit
- Pet Deposit $300
- 2 Pets Allowed
- Dogs and Cats Allowed
- Breed Restrictions
Listing and Financial Details
- 6 Month Lease Term
- 12 Month Lease Term
- 24 Month Lease Term
- Assessor Parcel Number R331667
Map
Source: Lubbock Association of REALTORS®
MLS Number: 202563060
APN: R331667
Nearby Homes
- 6908 21st St
- 7009 21st St
- 6961 22nd Place
- 7015 21st St
- 2219 Quitman Ave
- 7014 22nd Place
- 7103 22nd St
- 6903 18th St
- 7006 18th Place
- 1713 Quincy Ave
- Dorothy Plan at Burgamy Park
- Marybel Plan at Burgamy Park
- Adalynn Plan at Burgamy Park
- Vanessa Plan at Burgamy Park
- Dorris Plan at Burgamy Park
- Sienna Plan at Burgamy Park
- Rebecca Plan at Burgamy Park
- Penny Plan at Burgamy Park
- Kendra Plan at Burgamy Park
- Jennifer Plan at Burgamy Park
- 6921 20th St
- 6932 20th St
- 7117 19th St
- 6955 24th St
- 6921 17th St
- 6923 17th St
- 2407 Quitman Ave Unit B
- 6720 28th St
- 6524 21st St
- 2102 Norwich Ave
- 7312 22nd St
- 6506 21st St Unit A
- 6505 21st St Unit A
- 2118 Langford Ave Unit b
- 2118 Langford Ave Unit A
- 6604 26th St Unit A
- 7009 11th St
- 2104 Lasalle Ave
- 6408 24th St
- 2610 Milwaukee Ave

