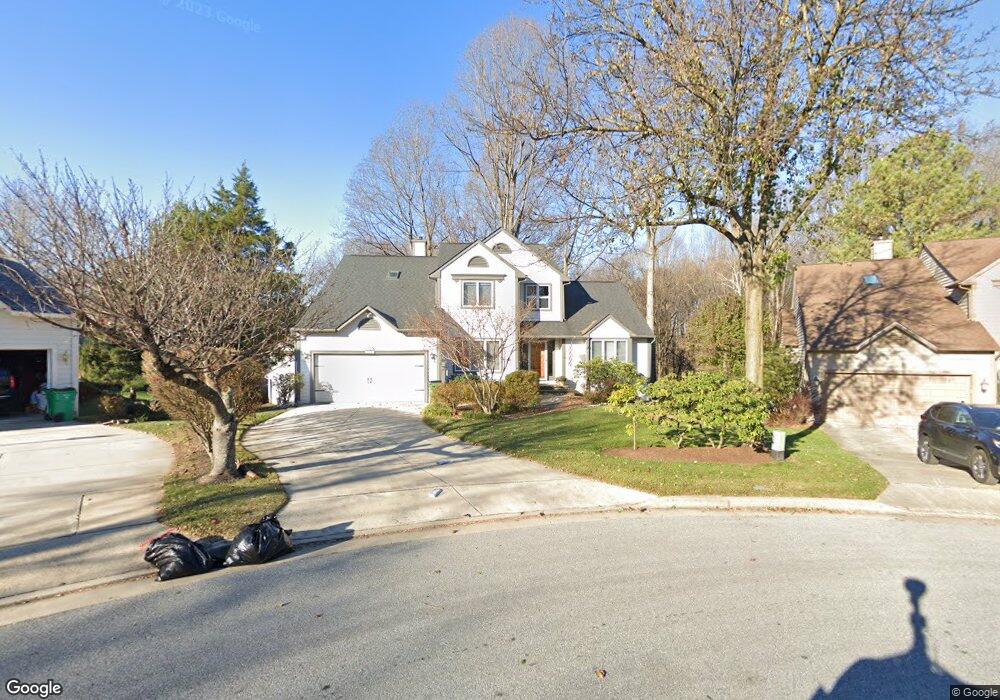6913 Annabel Ct Columbia, MD 21044
Estimated Value: $916,000 - $958,000
5
Beds
4
Baths
4,618
Sq Ft
$202/Sq Ft
Est. Value
About This Home
This home is located at 6913 Annabel Ct, Columbia, MD 21044 and is currently estimated at $933,896, approximately $202 per square foot. 6913 Annabel Ct is a home located in Howard County with nearby schools including Pointers Run Elementary School, Clarksville Middle School, and Atholton High School.
Ownership History
Date
Name
Owned For
Owner Type
Purchase Details
Closed on
Sep 23, 2008
Sold by
Scheick Edward J
Bought by
Scheick Edward J Tr and Scheick Frances M Tr
Current Estimated Value
Purchase Details
Closed on
Sep 17, 2008
Sold by
Scheick Edward J
Bought by
Scheick Edward J Tr and Scheick Frances M Tr
Purchase Details
Closed on
Jul 14, 1989
Sold by
R C Goodier Builders Inc
Bought by
Scheick Edward J
Home Financials for this Owner
Home Financials are based on the most recent Mortgage that was taken out on this home.
Original Mortgage
$120,000
Interest Rate
9.82%
Purchase Details
Closed on
Mar 10, 1989
Sold by
Howard Research & Dev Land Co The
Bought by
R C Goodier Builders Inc
Create a Home Valuation Report for This Property
The Home Valuation Report is an in-depth analysis detailing your home's value as well as a comparison with similar homes in the area
Home Values in the Area
Average Home Value in this Area
Purchase History
| Date | Buyer | Sale Price | Title Company |
|---|---|---|---|
| Scheick Edward J Tr | -- | -- | |
| Scheick Edward J Tr | -- | -- | |
| Scheick Edward J | $284,500 | -- | |
| R C Goodier Builders Inc | $460,000 | -- |
Source: Public Records
Mortgage History
| Date | Status | Borrower | Loan Amount |
|---|---|---|---|
| Previous Owner | Scheick Edward J | $120,000 |
Source: Public Records
Tax History Compared to Growth
Tax History
| Year | Tax Paid | Tax Assessment Tax Assessment Total Assessment is a certain percentage of the fair market value that is determined by local assessors to be the total taxable value of land and additions on the property. | Land | Improvement |
|---|---|---|---|---|
| 2025 | $10,714 | $736,800 | $0 | $0 |
| 2024 | $10,714 | $712,900 | $275,500 | $437,400 |
| 2023 | $10,070 | $677,200 | $0 | $0 |
| 2022 | $9,566 | $641,500 | $0 | $0 |
| 2021 | $9,120 | $605,800 | $232,500 | $373,300 |
| 2020 | $9,120 | $605,800 | $232,500 | $373,300 |
| 2019 | $9,223 | $605,800 | $232,500 | $373,300 |
| 2018 | $8,922 | $607,800 | $209,600 | $398,200 |
| 2017 | $8,650 | $607,800 | $0 | $0 |
| 2016 | -- | $572,800 | $0 | $0 |
| 2015 | -- | $555,300 | $0 | $0 |
| 2014 | -- | $552,567 | $0 | $0 |
Source: Public Records
Map
Nearby Homes
- 6803 Green Mill Way
- 10457 Sternwheel Place
- 0 Pindell School Rd Unit MDHW2052278
- 10426 Fair Oaks
- 10397 Blue Arrow Ct
- 10432 Schoolmaster Place
- 6962 Pindell School Rd
- 10722 Hidden Ridge Dr
- 10153 Cape Ann Dr
- 10966 Shadow Ln
- 7224 Cadence Ct
- 10145 Goodin Cir
- 7459 Setting Sun Way
- 7136 Fountain Rock Way
- 7217 Mainstream Way
- 6365 Bright Plume
- 6722 Seneca Dr
- 7336 Hopkins Way
- 7679 Cross Creek Dr
- 8617 Sassafras Ct
- 6912 Annabel Ct
- 6909 Annabel Ct
- 6922 Tolling Bells Ct
- 6918 Tolling Bells Ct
- 6914 Tolling Bells Ct
- 6905 Annabel Ct
- 6910 Tolling Bells Ct
- 6908 Annabel Ct
- 6906 Tolling Bells Ct
- 6926 Tolling Bells Ct
- 6904 Annabel Ct
- 6930 Tolling Bells Ct
- 6901 Annabel Ct
- 6990 Newberry Dr
- 6934 Tolling Bells Ct
- 6900 Annabel Ct
- 6911 Tolling Bells Ct
- 6976 Newberry Dr
- 6915 Tolling Bells Ct
- 6907 Tolling Bells Ct
