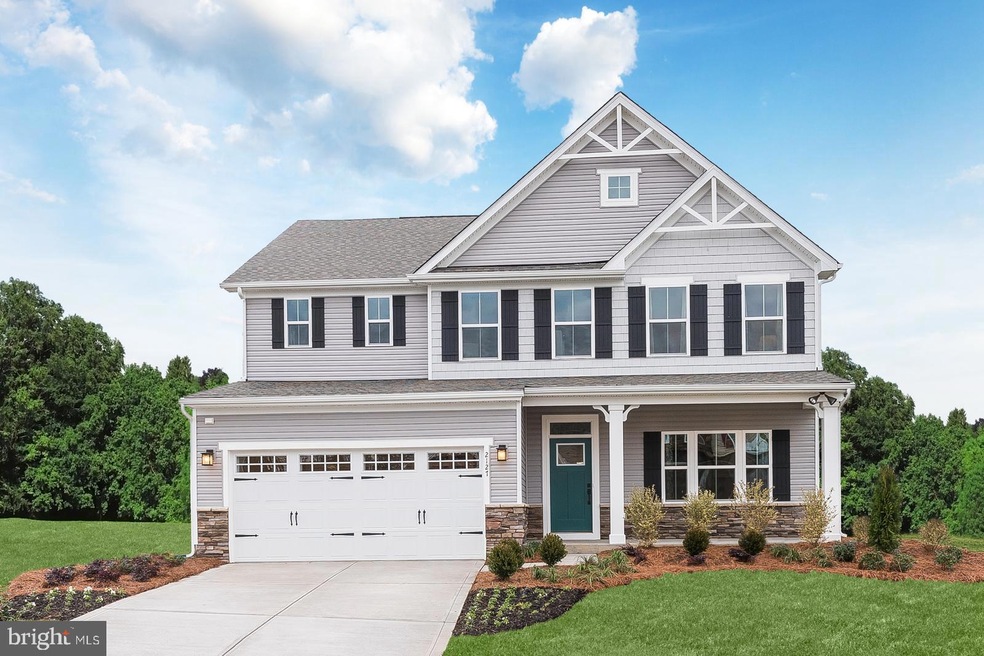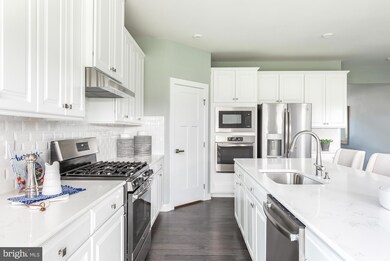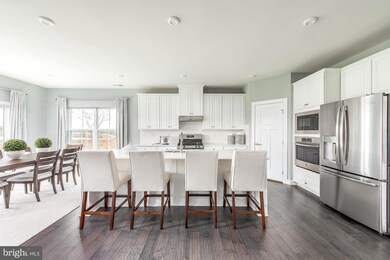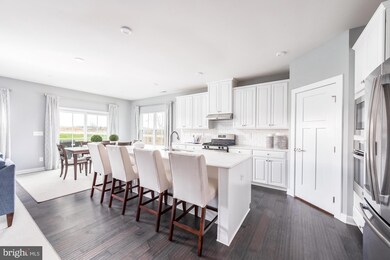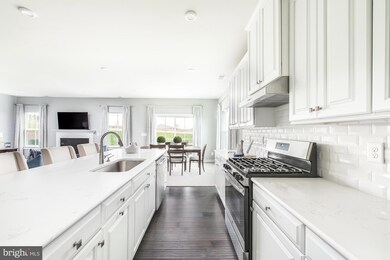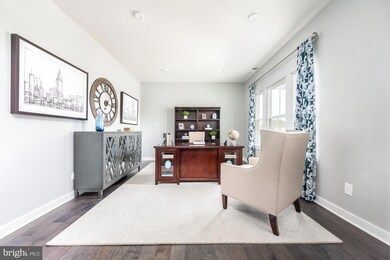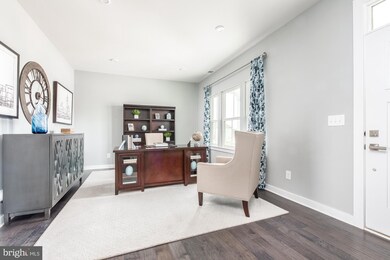
6913 Eaglehead Dr New Market, MD 21774
Highlights
- New Construction
- Open Floorplan
- Mountain View
- Deer Crossing Elementary School Rated A-
- Craftsman Architecture
- Recreation Room
About This Home
As of June 2025TO BE BUILT---LEHIGH AT HAMPTONS RYAN HOMES .Smart design and light-filled spaces complete the Lehigh. The inviting exterior opens to a spacious foyer that can take on any task ? playroom, living room or office. The open kitchen hosts a large island and walk-in pantry and connects to the dining and family room. Upstairs, a loft makes an ideal hang-out spot or bedroom. The primary bedroom offers a cozy getaway with walk-in closets and private bathroom. Many areas even offer a lower level. No need to sacrifice style for sensibility here. Enjoy the lake living lifestyle ? from kayaking, fishing, hiking or just lounging with your feet in the sand. Take a dip in one of the four pools or schedule your get together at one of the four clubhouses. Want something new partner on the tennis courts, play a game of hoops or hike on the miles and miles of nature trails. Other floor plans and homesites are available. Photos are representative.
Home Details
Home Type
- Single Family
Est. Annual Taxes
- $7,995
Year Built
- Built in 2021 | New Construction
HOA Fees
- $157 Monthly HOA Fees
Parking
- 2 Car Attached Garage
- Front Facing Garage
- Garage Door Opener
- Driveway
- On-Street Parking
Home Design
- Craftsman Architecture
- Traditional Architecture
- Architectural Shingle Roof
- Metal Roof
- Stone Siding
- Vinyl Siding
Interior Spaces
- Property has 3 Levels
- Open Floorplan
- Ceiling height of 9 feet or more
- Recessed Lighting
- Double Pane Windows
- Vinyl Clad Windows
- Insulated Windows
- Window Screens
- Mud Room
- Entrance Foyer
- Family Room
- Formal Dining Room
- Den
- Recreation Room
- Mountain Views
- Basement Fills Entire Space Under The House
- Washer and Dryer Hookup
Kitchen
- Gas Oven or Range
- Self-Cleaning Oven
- Built-In Microwave
- Ice Maker
- Dishwasher
- Stainless Steel Appliances
- Kitchen Island
- Disposal
Flooring
- Wood
- Carpet
- Ceramic Tile
Bedrooms and Bathrooms
- 4 Bedrooms
- En-Suite Primary Bedroom
- Walk-In Closet
Utilities
- Forced Air Heating and Cooling System
- Vented Exhaust Fan
- Tankless Water Heater
- Natural Gas Water Heater
Additional Features
- Doors with lever handles
- Energy-Efficient Windows
- Exterior Lighting
- 8,827 Sq Ft Lot
Listing and Financial Details
- Tax Lot WFRHW0006
- Assessor Parcel Number 1127601784
Community Details
Overview
- Association fees include common area maintenance
- Built by Ryan Homes
- Lehigh
Amenities
- Common Area
Recreation
- Community Pool
- Jogging Path
Ownership History
Purchase Details
Home Financials for this Owner
Home Financials are based on the most recent Mortgage that was taken out on this home.Purchase Details
Home Financials for this Owner
Home Financials are based on the most recent Mortgage that was taken out on this home.Similar Homes in New Market, MD
Home Values in the Area
Average Home Value in this Area
Purchase History
| Date | Type | Sale Price | Title Company |
|---|---|---|---|
| Deed | $855,000 | Fidelity National Title | |
| Deed | $855,000 | Fidelity National Title | |
| Deed | $705,865 | Nvr Settlement Services |
Mortgage History
| Date | Status | Loan Amount | Loan Type |
|---|---|---|---|
| Open | $684,000 | New Conventional | |
| Closed | $684,000 | New Conventional | |
| Previous Owner | $300,000 | New Conventional |
Property History
| Date | Event | Price | Change | Sq Ft Price |
|---|---|---|---|---|
| 06/23/2025 06/23/25 | Sold | $855,000 | 0.0% | $210 / Sq Ft |
| 04/24/2025 04/24/25 | Pending | -- | -- | -- |
| 04/18/2025 04/18/25 | For Sale | $855,000 | +21.1% | $210 / Sq Ft |
| 11/06/2021 11/06/21 | Sold | $705,865 | +0.3% | $177 / Sq Ft |
| 04/08/2021 04/08/21 | Pending | -- | -- | -- |
| 04/08/2021 04/08/21 | For Sale | $703,515 | -- | $177 / Sq Ft |
Tax History Compared to Growth
Tax History
| Year | Tax Paid | Tax Assessment Tax Assessment Total Assessment is a certain percentage of the fair market value that is determined by local assessors to be the total taxable value of land and additions on the property. | Land | Improvement |
|---|---|---|---|---|
| 2024 | $7,995 | $661,600 | $128,700 | $532,900 |
| 2023 | $7,307 | $626,533 | $0 | $0 |
| 2022 | $6,957 | $591,467 | $0 | $0 |
| 2021 | $14,091 | $101,800 | $101,800 | $0 |
Agents Affiliated with this Home
-

Seller's Agent in 2025
Jill Coleman
RE/MAX
(301) 748-8854
78 in this area
173 Total Sales
-

Buyer's Agent in 2025
Carol Strasfeld
Unrepresented Buyer Office
(301) 806-8871
4 in this area
5,763 Total Sales
-

Seller's Agent in 2021
Eva Daniels
The KW Collective
(410) 984-0888
282 in this area
3,676 Total Sales
-

Buyer's Agent in 2021
Aman Randhawa
Samson Properties
(703) 945-7378
2 in this area
61 Total Sales
Map
Source: Bright MLS
MLS Number: MDFR280492
APN: 27-601782
- 6816 Balmoral Ct
- 10407 Hedgeapple Ct
- 6806 Balmoral Ct
- 6721 Balmoral Overlook
- 10696 Oakridge Ct
- 10367 Hedgeapple Bend
- 6776 Balmoral Ridge
- 10624 Old Barn Rd
- 6706 Meadowlawn Cir
- 6764 W Lakeridge Rd
- 7097 Kokanee Way
- 7129 Bodkin Way
- 10636 Brewerton Ln
- 10718 Lamoka Ln
- 6549 Twin Lake Dr
- 7119 Saddle Rd
- 10708 Saponi Dr
- 10678 Brewerton Ln
- 7218 Bodkin Way
- 7213 Bodkin Way
