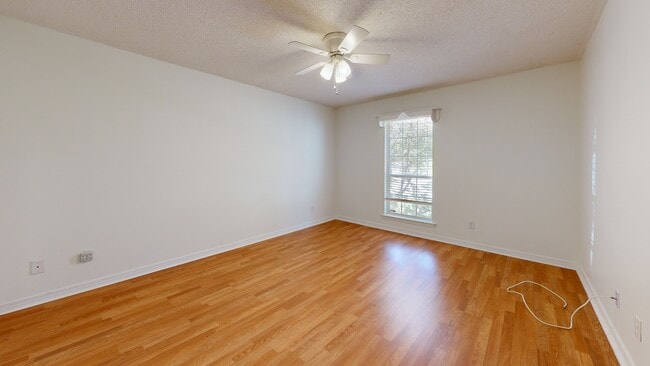
6913 Gray Oaks Dr Theodore, AL 36582
Westfield NeighborhoodEstimated payment $1,022/month
Highlights
- Hot Property
- Oversized primary bedroom
- Stone Countertops
- Deck
- Traditional Architecture
- Open to Family Room
About This Home
Welcome to 6913 Gray Oaks! This charming 3 bedroom, 2 bath home offers comfort and convenience with a thoughtfully designed split floor plan and open-concept living area that flows seamlessly into the kitchen. The kitchen features a stylish backsplash, and all appliances will remain, making it truly move-in ready. With no carpet throughout, this home is easy to maintain and perfect for modern living. You’ll love the convenience of a separate laundry room and the spacious backyard, complete with a peaceful water fountain stocked with live fish and a workshop/storage building for all your projects or extra storage needs.
Centrally located near schools, shopping, and quick access to the interstate, this home makes commuting a breeze while keeping you close to everything you need. Information provided is deemed reliable, but not guaranteed. Buyer or Buyer's Agent to verify all pertinent information.
Home Details
Home Type
- Single Family
Year Built
- Built in 2002
Lot Details
- 8,181 Sq Ft Lot
- Back Yard Fenced
Parking
- Driveway
Home Design
- Traditional Architecture
- Slab Foundation
- Shingle Roof
- Four Sided Brick Exterior Elevation
Interior Spaces
- 1,323 Sq Ft Home
- 1-Story Property
- Ceiling Fan
- Double Pane Windows
- Fire and Smoke Detector
Kitchen
- Open to Family Room
- Eat-In Kitchen
- Electric Cooktop
- Dishwasher
- Kitchen Island
- Stone Countertops
- Wood Stained Kitchen Cabinets
Flooring
- Tile
- Luxury Vinyl Tile
Bedrooms and Bathrooms
- 3 Main Level Bedrooms
- Oversized primary bedroom
- Split Bedroom Floorplan
- Walk-In Closet
- 2 Full Bathrooms
- Bathtub and Shower Combination in Primary Bathroom
Laundry
- Laundry Room
- 220 Volts In Laundry
Outdoor Features
- Deck
- Shed
Schools
- Nan Gray Davis Elementary School
- Katherine H Hankins Middle School
- Theodore High School
Utilities
- Central Heating and Cooling System
Community Details
- Hidden Pines Subdivision
Listing and Financial Details
- Assessor Parcel Number 3802043001005059
Map
Home Values in the Area
Average Home Value in this Area
Tax History
| Year | Tax Paid | Tax Assessment Tax Assessment Total Assessment is a certain percentage of the fair market value that is determined by local assessors to be the total taxable value of land and additions on the property. | Land | Improvement |
|---|---|---|---|---|
| 2024 | -- | $13,140 | $2,200 | $10,940 |
| 2023 | $0 | $12,780 | $2,000 | $10,780 |
| 2022 | $0 | $13,020 | $2,000 | $11,020 |
| 2021 | $0 | $12,630 | $2,000 | $10,630 |
| 2020 | $1,059 | $10,920 | $2,000 | $8,920 |
| 2019 | $985 | $20,300 | $0 | $0 |
| 2018 | $993 | $20,480 | $0 | $0 |
| 2017 | $947 | $19,520 | $0 | $0 |
| 2016 | $1,002 | $20,660 | $0 | $0 |
| 2013 | $446 | $10,500 | $0 | $0 |
Property History
| Date | Event | Price | List to Sale | Price per Sq Ft | Prior Sale |
|---|---|---|---|---|---|
| 10/07/2025 10/07/25 | For Sale | $195,000 | 0.0% | $147 / Sq Ft | |
| 10/02/2025 10/02/25 | Pending | -- | -- | -- | |
| 10/01/2025 10/01/25 | For Sale | $195,000 | +52.9% | $147 / Sq Ft | |
| 07/24/2020 07/24/20 | Sold | $127,500 | -- | $96 / Sq Ft | View Prior Sale |
| 06/16/2020 06/16/20 | Pending | -- | -- | -- |
Purchase History
| Date | Type | Sale Price | Title Company |
|---|---|---|---|
| Quit Claim Deed | $66,000 | None Listed On Document | |
| Quit Claim Deed | $66,000 | None Listed On Document | |
| Warranty Deed | $127,500 | None Available | |
| Interfamily Deed Transfer | $105,700 | Mortgage Information Service | |
| Warranty Deed | $75,000 | -- | |
| Warranty Deed | $88,600 | -- |
Mortgage History
| Date | Status | Loan Amount | Loan Type |
|---|---|---|---|
| Previous Owner | $127,500 | VA | |
| Previous Owner | $96,531 | VA | |
| Previous Owner | $73,841 | FHA | |
| Previous Owner | $87,231 | FHA |
About the Listing Agent
Hon's Other Listings
Source: Gulf Coast MLS (Mobile Area Association of REALTORS®)
MLS Number: 7656882
APN: 38-02-04-3-001-005.059
- 6987 Magnolia Trace
- 7340 Broadview Dr E
- 5950 Theodore Dawes Rd
- 7347 Broadview Dr E
- 6631 Sandra Dr
- 6624 Morgan Jackson Ct
- 7151 Smith St
- 6620 Apache Run
- 6721 Sandra Dr
- 7250 Oriental Ave
- 6795 Browder Dr
- 7432 Havenwood Dr
- 6780 Boykin Rd
- 6799 Foxwood Dr
- 6425 Boykin Rd
- 6840 Highmont Dr
- 0 Highway 90 Unit 7630566
- 0 Highway 90 Unit 7394848
- 6008 Highway 90
- 6361 Rester Rd
- 6680 Carol Plantation Rd
- 7847 Monterey Dr
- 6147 Stream Bank Dr
- 6134 Stream Bank Dr
- 6128 Sperry Rd
- 6070 Sperry Rd
- 5954 Sperry Rd
- 7445 Bowers Ln
- 6232 Spanish Trail Dr
- 7471 Firetower Rd S
- 6204 Old Pascagoula Rd
- 6240 Old Pascagoula Rd
- 6238 Creel Rd
- 5318 Knollwood Ct
- 5801 Creel Rd
- 5725 Old Pascagoula Rd
- 6880 Williamsburg Ct
- 5675 Old Pascagoula Rd
- 4850 General Rd
- 4778 Ivywood Dr





