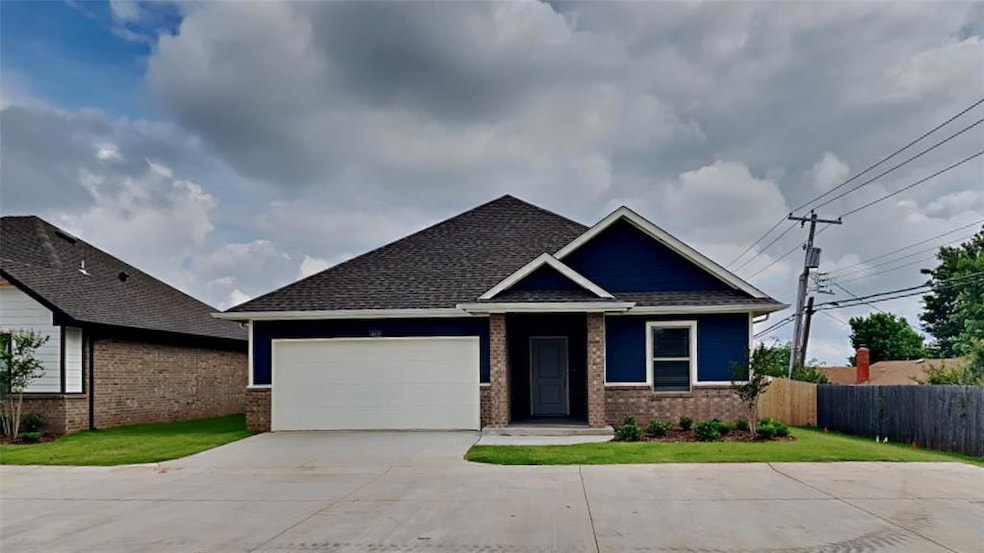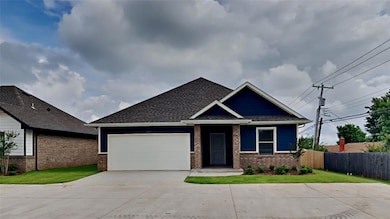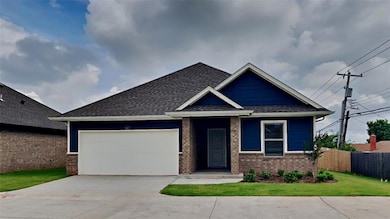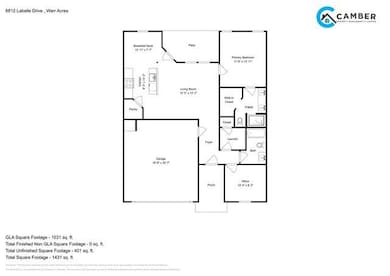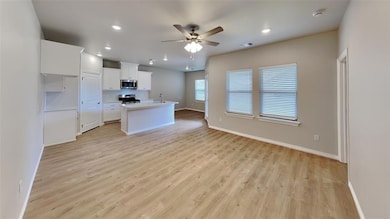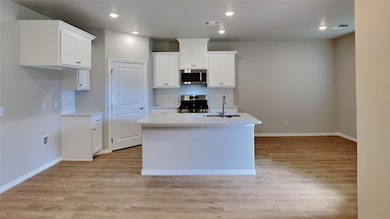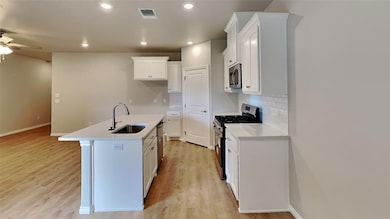6913 Labelle Dr Warr Acres, OK 73132
Highlights
- New Construction
- Laundry Room
- Gated Home
- Corner Lot
About This Home
Welcome to the NEW Luxury 3 Bedroom 2 Bathroom Cottage in a 55+ Community located in the charming city of Warr Acres, OK. This home is a perfect blend of comfort and luxury, featuring a spacious walk-in primary closet, a two-car garage, and a walk-in laundry room. The house is designed with no carpet LVP throughout, ensuring easy maintenance and a modern aesthetic. The kitchen is adorned with quartz countertops, adding a touch of elegance to your cooking space. The property also boasts a covered back patio and a fenced-in yard, providing a private outdoor space for relaxation or entertaining. The community offers walking trails and retreat-style ponds for your leisurely strolls. The home comes with a sprinkler system and lawn care included, taking the hassle out of yard maintenance. The community is soon to be gated, enhancing the security of your living environment. Experience the ease and luxury of this beautiful cottage in a vibrant 55+ community. Pets case by case. Tenant responsible for: Refrigerator, Washer, and Dryer
Stainless steel 5 burner gas range, microwave, and dishwasher included All residents are enrolled in the Resident Benefits Package (RBP) for $45.00/month which includes renters' insurance, credit building to help boost your credit score with timely rent payments, $1M Identity Protection, HVAC air filter delivery (for applicable properties), our best-in-class resident rewards program, and much more! More details upon application. Directions: Take Northwest expressway down past MacArthur Blvd and turn in on N. Cherokee Plaza. Then head East to Cherokee Crossing. Enter between double gated area (GATES COMING SOON) to Cherokee Crossing. Following leasing signs to home. Disclaimer: *** PHOTOS / 3D TOUR ARE OF A SIMILAR PROPERTY BUT NOT EXACT FLOOR PLAN. PICS NOT OF ACTUAL ADDRESS. ***
Home Details
Home Type
- Single Family
Year Built
- Built in 2025 | New Construction
Lot Details
- 5,571 Sq Ft Lot
- Gated Home
- Corner Lot
Home Design
- 1,120 Sq Ft Home
- Brick Frame
- Architectural Shingle Roof
Bedrooms and Bathrooms
- 1 Bedroom
- 2 Full Bathrooms
Laundry
- Laundry Room
Schools
- Rollingwood Elementary School
- James L. Capps Middle School
- Putnam City North High School
Community Details
- Pets Allowed
Map
Source: MLSOK
MLS Number: 1196632
- 7020 Cherokee Crossing E
- 5408 NW 67th St
- 7061 Hidden Trail Ln
- 5421 NW 65th St
- 5609 NW 67th St
- 4637 NW 70th St
- 5512 NW 64th St
- 5709 NW 64th St
- 6425 N Harvard Ave
- 7512 Rumsey Rd
- 7705 Rumsey Rd
- 8613 NW 76th St
- 8617 NW 76th St
- 6309 NW 62nd Cir
- 6308 NW 62nd Cir
- 6724 N Meridian Ave Unit C
- 6554 N Meridian Ave Unit 210
- 4612 NW 62nd St
- 4632 NW 60th St
- 5712 Lawson Ln
- 6945 Labelle Dr
- 6940 Labelle Dr
- 4811 Northwest Expy
- 5813 NW 66th St
- 4601 W Nicklas Ave
- 6300 N Meridian Ave
- 6401 N Warren Ave
- 6317 N Warren Ave
- 6038 Northwest Expy
- 7307 Edenborough Dr
- 6303 NW 63rd St
- 6370 W Wilshire Blvd Unit 12
- 6370 W Wilshire Blvd Unit 16
- 4101 NW Expressway
- 5701 N Warren Ave
- 5314 Willow Cliff Rd
- 4020 Versailles Blvd
- 6805 NW 63rd Terrace
- 8705 Lakeaire Dr
- 6804 Lancer Ln Unit 6806
