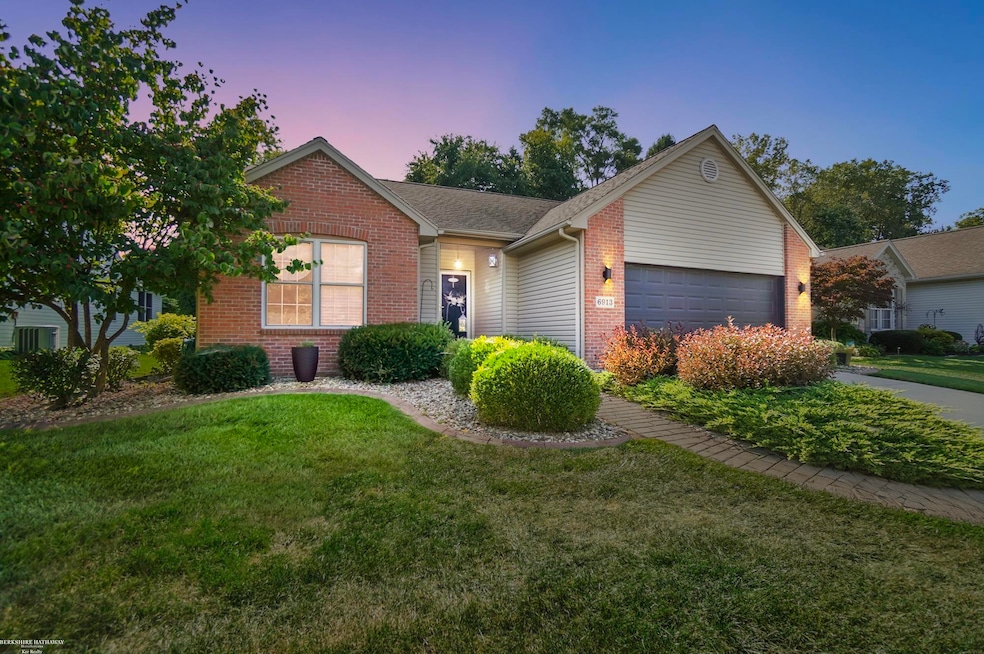6913 Lexington Place Temperance, MI 48182
Estimated payment $2,118/month
Highlights
- Vaulted Ceiling
- Wood Flooring
- 2 Car Attached Garage
- Ranch Style House
- Walk-In Pantry
- Walk-In Closet
About This Home
3-bedroom ranch condo in the desirable Summerfields Woods community. Features 9 ft ceilings, hardwood floors throughout, and a spacious great room with a beautiful fireplace wall and wood mantel. The kitchen offers a peninsula, stainless steel appliances, and opens to the dining area. Vaulted sunroom/family room with sliding door to a private concrete and paver patio. Primary suite includes a tray ceiling, newly remolded private bath with tile flooring, and spacious walk-in closet. Two additional bedrooms and a newly remolded second full bath with tile flooring. First-floor laundry with washer, dryer, and walk-in pantry. Full 1,642 sq ft basement provides abundant storage or can be finished for additional living space. Private backyard and 2-car garage. Low $105/month HOA covers lawn care, snow removal, and trash service. Furnace and water heater new in 2021, AC replaced in 2014.
Listing Agent
Berkshire Hathaway HomeServices Kee Realty Brown License #MISPE-6501392511 Listed on: 09/12/2025

Co-Listing Agent
Berkshire Hathaway HomeServices Kee Realty Brown License #MISPE-6501421952
Home Details
Home Type
- Single Family
Est. Annual Taxes
Year Built
- Built in 2003
Lot Details
- 7,405 Sq Ft Lot
- Lot Dimensions are 60 x 125
HOA Fees
- $105 Monthly HOA Fees
Parking
- 2 Car Attached Garage
Home Design
- Ranch Style House
- Brick Exterior Construction
- Poured Concrete
- Vinyl Siding
Interior Spaces
- 1,642 Sq Ft Home
- Vaulted Ceiling
- Window Treatments
- Living Room with Fireplace
Kitchen
- Walk-In Pantry
- Oven or Range
- Microwave
- Dishwasher
- Disposal
Flooring
- Wood
- Ceramic Tile
Bedrooms and Bathrooms
- 3 Bedrooms
- Walk-In Closet
- Bathroom on Main Level
- 2 Full Bathrooms
Laundry
- Dryer
- Washer
Unfinished Basement
- Basement Fills Entire Space Under The House
- Sump Pump
Outdoor Features
- Patio
Utilities
- Forced Air Heating and Cooling System
- Heating System Uses Natural Gas
Community Details
- Association fees include trash removal
- Swhoasecy48182@Gmail.Com HOA
- Summerfield Woods Subdivision
Listing and Financial Details
- Assessor Parcel Number 02 542 083 00
Map
Home Values in the Area
Average Home Value in this Area
Tax History
| Year | Tax Paid | Tax Assessment Tax Assessment Total Assessment is a certain percentage of the fair market value that is determined by local assessors to be the total taxable value of land and additions on the property. | Land | Improvement |
|---|---|---|---|---|
| 2025 | $2,997 | $147,000 | $147,000 | $0 |
| 2024 | $1,219 | $136,300 | $0 | $0 |
| 2023 | $1,161 | $116,400 | $0 | $0 |
| 2022 | $2,761 | $116,400 | $0 | $0 |
| 2021 | $2,650 | $118,100 | $0 | $0 |
| 2020 | $2,531 | $100,400 | $0 | $0 |
| 2019 | $2,507 | $100,400 | $0 | $0 |
| 2018 | $2,260 | $103,700 | $0 | $0 |
| 2017 | $2,149 | $103,700 | $0 | $0 |
| 2016 | $2,136 | $104,000 | $0 | $0 |
| 2015 | $2,018 | $89,600 | $0 | $0 |
| 2014 | $2,018 | $89,600 | $0 | $0 |
| 2013 | $2,199 | $87,400 | $0 | $0 |
Property History
| Date | Event | Price | Change | Sq Ft Price |
|---|---|---|---|---|
| 09/12/2025 09/12/25 | For Sale | $325,000 | +27.5% | $198 / Sq Ft |
| 02/07/2024 02/07/24 | Sold | $255,000 | -8.9% | $155 / Sq Ft |
| 12/10/2023 12/10/23 | For Sale | $279,900 | -- | $170 / Sq Ft |
Purchase History
| Date | Type | Sale Price | Title Company |
|---|---|---|---|
| Warranty Deed | $255,000 | None Listed On Document | |
| Warranty Deed | $255,000 | None Listed On Document | |
| Interfamily Deed Transfer | -- | Attorney |
Mortgage History
| Date | Status | Loan Amount | Loan Type |
|---|---|---|---|
| Previous Owner | $25,000 | Credit Line Revolving | |
| Previous Owner | $25,000 | New Conventional | |
| Previous Owner | $16,800 | Future Advance Clause Open End Mortgage |
Source: Michigan Multiple Listing Service
MLS Number: 50188248
APN: 02-542-083-00
- 6911 Summerfield Rd
- 7063 Elmwood Rd
- 2196 Smith Rd
- 6644 Douglas Rd
- 1934 Smith Rd
- 6962 Stockport Dr
- 2530 Sandpiper Rd
- 6886 Stockport Dr
- 7104 Stockport Dr
- 0000 Douglas Rd
- 2816 Floyd Rd
- 7479 Wilfred Dr
- 2411 Hiddenbrook Dr
- 6311 Brent Valley Dr
- 6051 Dellwood Dr
- 1660 W Sterns Rd
- 6032 Foth Dr
- 6038 Tetherwood Dr
- 3155 Chanson Valley Rd
- 2748 Tarrytowne Dr
- 5834 N Yermo Dr
- 1461 Brooke Park Dr
- 1900 W Alexis Rd
- 7367 Eaglestone Blvd
- 1865 W Alexis Rd
- 6020 Secor Rd Unit 11
- 6138 Whiteford Center Rd
- 7500 Redwood Ct
- 1046 Sanctuary Way
- 8150 Jackman Rd
- 2009 Northover Rd
- 6210 Lewis Ave
- 7150 Lewis Ave
- 3401 Alexis Rd
- 902 Gribbin Ln
- 5635 Secor Rd
- 2661 Tremainsville Rd
- 540 W Alexis Rd
- 5123 Secor Rd
- 7265 Whiteford Center Rd






