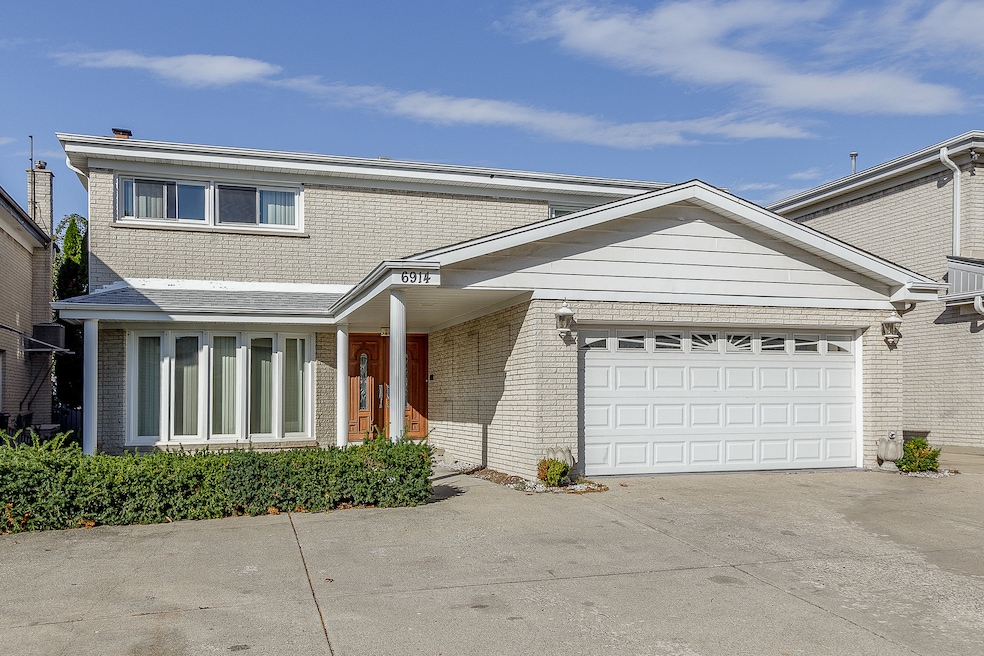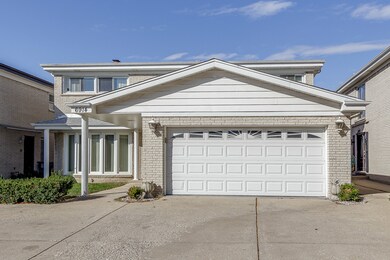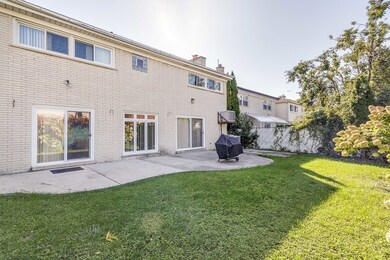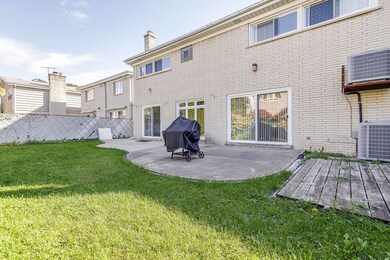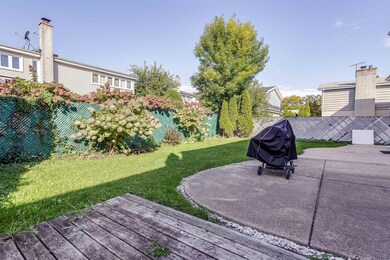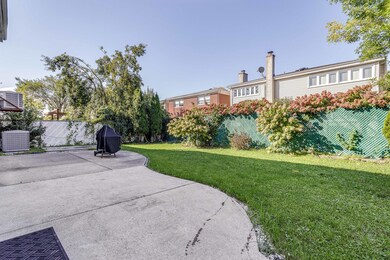
6914 Lockwood Ave Skokie, IL 60077
Southwest Skokie NeighborhoodHighlights
- Colonial Architecture
- Landscaped Professionally
- Wood Flooring
- Fairview South Elementary School Rated A
- Recreation Room
- 1-minute walk to Norman Schack Park
About This Home
As of November 2023Welcome to the phenomenal Skokie Fairview neighborhood! This spacious Colonial 2-story home boasts 4 generously sized bedrooms and 3.1 bathrooms, providing ample space. Enter into your grand double door foyer that flows into a formal living room with hardwood floors. Walk into the cozy main level family room and enjoy nights by the warm fireplace. The large kitchen features a walk-in pantry and breakfast area, Viking Double Door Refrigerator, and 2021 Electrolux Double Oven, microwave and cooktop. 1st floor laundry in convenient mudroom off the attached 2.1 car garage. 2 year old Whirlpool Washer and Steam Dryer make daily life a breeze. The beautiful staircase winds around the stunning chandelier to the 2nd level where there are two primary suites each with their own bathroom and two additional large bedrooms with abundant closet space. Full hall bath and new windows complete the second level. The sizable finished basement offers endless possibilities for recreation and entertainment. In June of 2021 a new 75 Gallon hot water heater and 2 HVAC units were installed with a carrier thermostat. New Roof was installed at the end of 2019. Convenience is at your doorstep, with schools and parks just blocks away, shopping within reach, and quick access to major interstates and roads. Don't miss out on this incredible value for a wonderful home!
Last Agent to Sell the Property
Jameson Sotheby's International Realty License #475161701 Listed on: 10/26/2023

Home Details
Home Type
- Single Family
Est. Annual Taxes
- $13,082
Year Built
- Built in 1967
Lot Details
- 5,471 Sq Ft Lot
- Lot Dimensions are 51x113
- Fenced Yard
- Landscaped Professionally
Parking
- 2.1 Car Attached Garage
- Garage Door Opener
- Driveway
- Parking Included in Price
Home Design
- Colonial Architecture
- Brick Exterior Construction
- Asphalt Roof
- Concrete Perimeter Foundation
Interior Spaces
- 3,136 Sq Ft Home
- 2-Story Property
- Wood Burning Fireplace
- Double Pane Windows
- Drapes & Rods
- Bay Window
- Family Room with Fireplace
- Formal Dining Room
- Recreation Room
- Lower Floor Utility Room
- Storage Room
- Wood Flooring
- Pull Down Stairs to Attic
- Carbon Monoxide Detectors
Kitchen
- Breakfast Bar
- Built-In Double Oven
- Gas Cooktop
- Microwave
- High End Refrigerator
- Dishwasher
- Stainless Steel Appliances
- Disposal
Bedrooms and Bathrooms
- 4 Bedrooms
- 4 Potential Bedrooms
- Dual Sinks
- Whirlpool Bathtub
Laundry
- Laundry on main level
- Dryer
- Washer
Finished Basement
- Basement Fills Entire Space Under The House
- Sump Pump
Outdoor Features
- Patio
Schools
- Fairview South Elementary School
- Niles West High School
Utilities
- Central Air
- Heating System Uses Natural Gas
- Gas Water Heater
Ownership History
Purchase Details
Home Financials for this Owner
Home Financials are based on the most recent Mortgage that was taken out on this home.Purchase Details
Home Financials for this Owner
Home Financials are based on the most recent Mortgage that was taken out on this home.Similar Homes in the area
Home Values in the Area
Average Home Value in this Area
Purchase History
| Date | Type | Sale Price | Title Company |
|---|---|---|---|
| Warranty Deed | $720,000 | None Listed On Document | |
| Warranty Deed | $565,000 | Chicago Title |
Mortgage History
| Date | Status | Loan Amount | Loan Type |
|---|---|---|---|
| Open | $662,100 | New Conventional | |
| Closed | $648,000 | New Conventional | |
| Previous Owner | $367,500 | Credit Line Revolving | |
| Previous Owner | $128,900 | Unknown |
Property History
| Date | Event | Price | Change | Sq Ft Price |
|---|---|---|---|---|
| 11/15/2023 11/15/23 | Sold | $720,000 | +5.9% | $230 / Sq Ft |
| 10/29/2023 10/29/23 | Pending | -- | -- | -- |
| 10/26/2023 10/26/23 | For Sale | $680,000 | +20.4% | $217 / Sq Ft |
| 06/27/2019 06/27/19 | Sold | $565,000 | -5.0% | $180 / Sq Ft |
| 05/25/2019 05/25/19 | Pending | -- | -- | -- |
| 04/16/2019 04/16/19 | For Sale | $595,000 | -- | $190 / Sq Ft |
Tax History Compared to Growth
Tax History
| Year | Tax Paid | Tax Assessment Tax Assessment Total Assessment is a certain percentage of the fair market value that is determined by local assessors to be the total taxable value of land and additions on the property. | Land | Improvement |
|---|---|---|---|---|
| 2024 | $13,479 | $57,000 | $7,661 | $49,339 |
| 2023 | $13,082 | $57,000 | $7,661 | $49,339 |
| 2022 | $13,082 | $57,000 | $7,661 | $49,339 |
| 2021 | $12,044 | $46,428 | $5,472 | $40,956 |
| 2020 | $11,504 | $46,428 | $5,472 | $40,956 |
| 2019 | $11,715 | $51,587 | $5,472 | $46,115 |
| 2018 | $12,313 | $48,726 | $4,788 | $43,938 |
| 2017 | $12,429 | $48,726 | $4,788 | $43,938 |
| 2016 | $11,801 | $48,726 | $4,788 | $43,938 |
| 2015 | $11,592 | $44,398 | $4,104 | $40,294 |
| 2014 | $11,203 | $44,398 | $4,104 | $40,294 |
| 2013 | $10,707 | $44,398 | $4,104 | $40,294 |
Agents Affiliated with this Home
-

Seller's Agent in 2023
Patty Walker
Jameson Sotheby's International Realty
(847) 226-3722
1 in this area
15 Total Sales
-

Seller Co-Listing Agent in 2023
Lala Mahoney
Jameson Sotheby's International Realty
(847) 293-5227
4 in this area
71 Total Sales
-
G
Buyer's Agent in 2023
George Chaharbakhski
Sky High Real Estate Inc.
(847) 568-1650
1 in this area
36 Total Sales
-

Seller's Agent in 2019
Mark Ahmad
Century 21 Circle
(773) 983-1553
35 in this area
337 Total Sales
Map
Source: Midwest Real Estate Data (MRED)
MLS Number: 11905176
APN: 10-33-109-028-0000
- 6907 Lorel Ave
- 6859 Lockwood Ave
- 6851 N Lockwood Ave
- 5305 Farwell Ave
- 8712 N Central Ave
- 5314 Pratt Ave
- 5149 Morse Ave
- 5148 Coyle Ave
- 5136 Coyle Ave
- 5028 Coyle Ave
- 6955 N Dowagiac Ave
- 6758 N Le Mai Ave
- 6814 N Dowagiac Ave
- 6846 N Dowagiac Ave
- 6727 N Le Mai Ave
- 4943 Fairview Ln
- 6776 N Laporte Ave
- 4841 W Lunt Ave
- 6840 N Lincolnwood Dr
- 6535 N Tower Circle Dr
