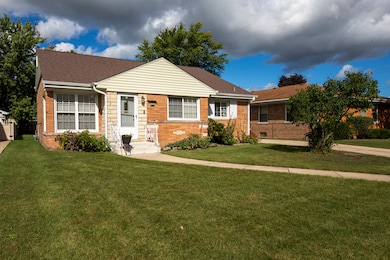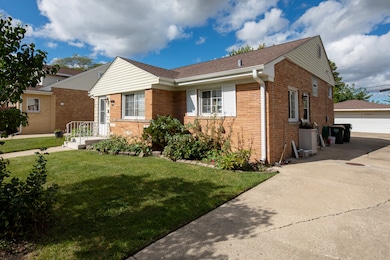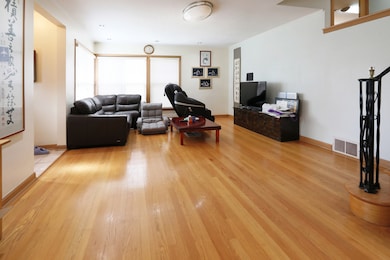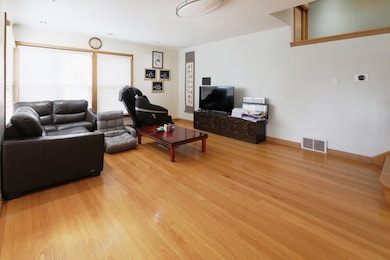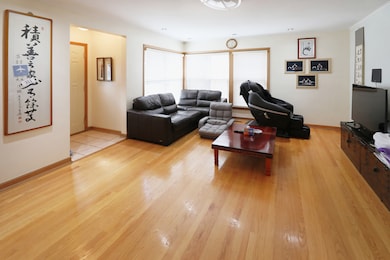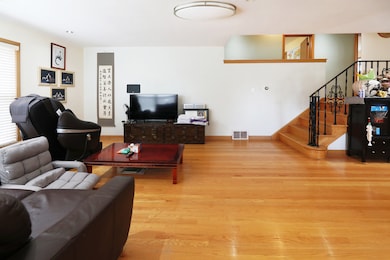6914 W Oakton Ct Niles, IL 60714
Evergreen Estates NeighborhoodEstimated payment $2,847/month
Total Views
2,205
3
Beds
2
Baths
1,223
Sq Ft
$343
Price per Sq Ft
Highlights
- Wood Flooring
- Granite Countertops
- Forced Air Heating and Cooling System
- Clarence E Culver School Rated A-
- Laundry Room
- 3-minute walk to Nico Park
About This Home
This Charming split-level home features 3 Bed Rm / 2 Full Bath. Maple kitchen w/ Granite counter/ S.S. Appliances. Hardwood flooring thru-out 1st & 2nd levels. Remodeled 2 bath rooms. Oversize bedrooms with lot's of closet space. Full finished lower level with full bath. Beautiful back yard. 2.5 Detached garage. Great for 1st time home buyer's. Very quiet street, Low taxes, easy access to shops, restaurants, expressway. Don't miss this one!!
Home Details
Home Type
- Single Family
Est. Annual Taxes
- $7,593
Year Built
- Built in 1955 | Remodeled in 2013
Lot Details
- 7,000 Sq Ft Lot
- Lot Dimensions are 56x125
Parking
- 2 Car Garage
- Driveway
Home Design
- Bi-Level Home
- Brick Exterior Construction
- Concrete Perimeter Foundation
Interior Spaces
- 1,223 Sq Ft Home
- Family Room
- Combination Dining and Living Room
- Wood Flooring
Kitchen
- Range
- Microwave
- Dishwasher
- Granite Countertops
Bedrooms and Bathrooms
- 3 Bedrooms
- 3 Potential Bedrooms
- 2 Full Bathrooms
Laundry
- Laundry Room
- Dryer
- Washer
Basement
- Basement Fills Entire Space Under The House
- Finished Basement Bathroom
Schools
- Clarence E Culver Elementary And Middle School
- Niles West High School
Utilities
- Forced Air Heating and Cooling System
- Heating System Uses Natural Gas
Listing and Financial Details
- Homeowner Tax Exemptions
Map
Create a Home Valuation Report for This Property
The Home Valuation Report is an in-depth analysis detailing your home's value as well as a comparison with similar homes in the area
Home Values in the Area
Average Home Value in this Area
Tax History
| Year | Tax Paid | Tax Assessment Tax Assessment Total Assessment is a certain percentage of the fair market value that is determined by local assessors to be the total taxable value of land and additions on the property. | Land | Improvement |
|---|---|---|---|---|
| 2024 | $7,593 | $36,000 | $9,450 | $26,550 |
| 2023 | $7,095 | $36,000 | $9,450 | $26,550 |
| 2022 | $7,095 | $36,000 | $9,450 | $26,550 |
| 2021 | $5,862 | $26,986 | $6,650 | $20,336 |
| 2020 | $5,609 | $26,986 | $6,650 | $20,336 |
| 2019 | $5,614 | $29,985 | $6,650 | $23,335 |
| 2018 | $5,107 | $25,328 | $5,775 | $19,553 |
| 2017 | $5,239 | $25,328 | $5,775 | $19,553 |
| 2016 | $5,143 | $25,328 | $5,775 | $19,553 |
| 2015 | $4,754 | $22,446 | $4,900 | $17,546 |
| 2014 | $4,618 | $22,446 | $4,900 | $17,546 |
| 2013 | $4,533 | $22,446 | $4,900 | $17,546 |
Source: Public Records
Property History
| Date | Event | Price | List to Sale | Price per Sq Ft |
|---|---|---|---|---|
| 11/03/2025 11/03/25 | Pending | -- | -- | -- |
| 10/31/2025 10/31/25 | For Sale | $420,000 | 0.0% | $343 / Sq Ft |
| 10/20/2025 10/20/25 | Pending | -- | -- | -- |
| 10/15/2025 10/15/25 | For Sale | $420,000 | -- | $343 / Sq Ft |
Source: Midwest Real Estate Data (MRED)
Purchase History
| Date | Type | Sale Price | Title Company |
|---|---|---|---|
| Interfamily Deed Transfer | -- | -- | |
| Interfamily Deed Transfer | -- | -- | |
| Quit Claim Deed | -- | -- | |
| Warranty Deed | $342,500 | Chicago Title Insurance Comp |
Source: Public Records
Mortgage History
| Date | Status | Loan Amount | Loan Type |
|---|---|---|---|
| Previous Owner | $195,000 | Purchase Money Mortgage |
Source: Public Records
Source: Midwest Real Estate Data (MRED)
MLS Number: 12496772
APN: 10-19-319-031-0000
Nearby Homes
- 6936 W Oakton Ct
- 6964 W Cleveland St
- 8239 N New England Ave
- 7753 N Nordica Ave
- 8106 N Harlem Ave
- 7875 N Caldwell Ave Unit 302
- 7232 W Oakton St
- 8206 N Octavia Ave
- 7700 N Neva Ave
- 7018 W Birchwood Ave
- 8049 N Osceola Ave
- 8144 N Osceola Ave
- 8380 Miami Ave
- 8620 Waukegan Rd Unit 308
- 8341 N Osceola Ave
- 7415 W Main St
- 6920 W Jarvis Ave
- 8661 N National Ave
- 8311 N Olcott Ave
- 6411 Elm St

