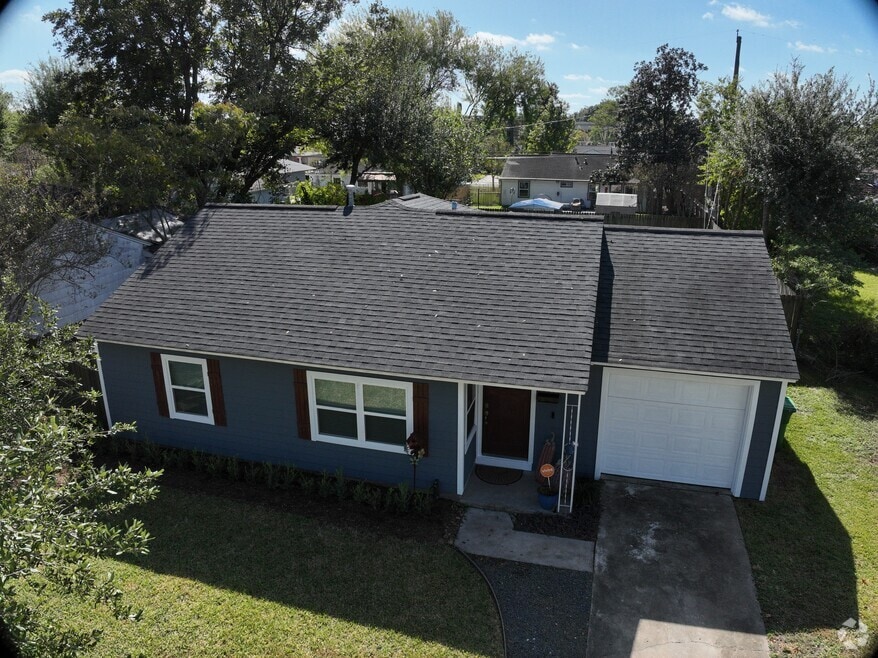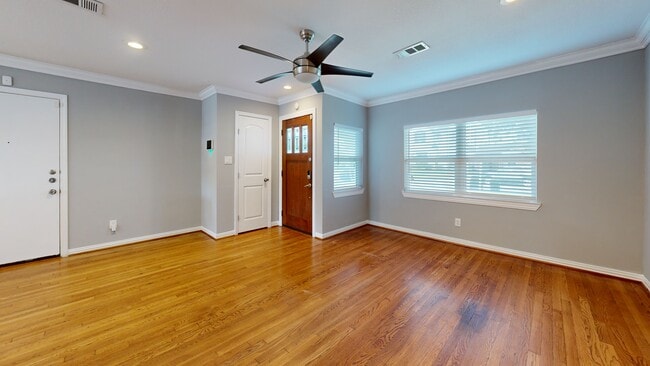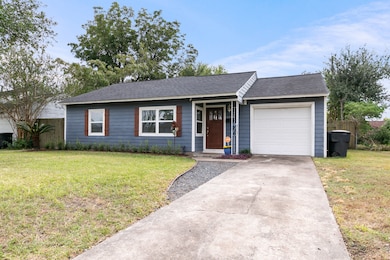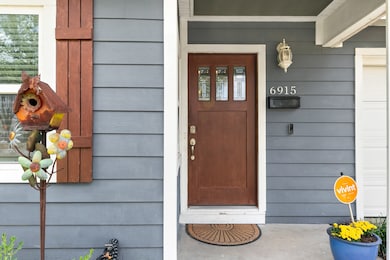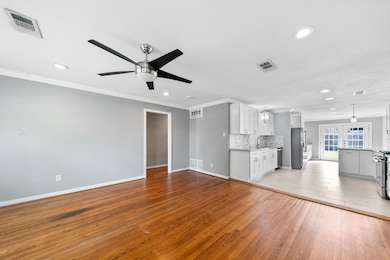
6915 Jalna St Houston, TX 77055
Spring Branch East NeighborhoodEstimated payment $3,261/month
Highlights
- Very Popular Property
- Wood Flooring
- Family Room Off Kitchen
- Craftsman Architecture
- Granite Countertops
- 1 Car Attached Garage
About This Home
This beautifully updated 3-bedroom, 2-bath home blends classic character with modern comfort. The exterior has been freshly painted, enhancing its charming curb appeal. Original wood floors flow through the living room and bedrooms, adding warmth to the open layout. The inviting kitchen features white shaker cabinets, granite countertops, a stylish tile backsplash, and stainless steel appliances, offering plenty of storage and workspace. The primary suite showcases the same wood floors and a renovated ensuite bath with a walk-in shower and elegant tile surround. Outside, enjoy a spacious fenced backyard with a wooden deck, perfect for relaxing or entertaining. Ideally located in Spring Branch near The Heights, Downtown, Memorial Park, the Energy Corridor, and the Edwards Marq’E Entertainment Center. A little-known fact—just a few blocks south is a sweet neighborhood park with a garden, community center, and walking track.
Open House Schedule
-
Saturday, November 15, 202512:00 to 4:00 pm11/15/2025 12:00:00 PM +00:0011/15/2025 4:00:00 PM +00:00Add to Calendar
Home Details
Home Type
- Single Family
Est. Annual Taxes
- $10,788
Year Built
- Built in 1950
Lot Details
- 7,200 Sq Ft Lot
- North Facing Home
- Back Yard Fenced
Parking
- 1 Car Attached Garage
- Garage Door Opener
Home Design
- Craftsman Architecture
- Slab Foundation
- Composition Roof
- Cement Siding
Interior Spaces
- 1,220 Sq Ft Home
- 1-Story Property
- Crown Molding
- Family Room Off Kitchen
- Fire and Smoke Detector
- Washer and Gas Dryer Hookup
Kitchen
- Gas Cooktop
- Microwave
- Dishwasher
- Granite Countertops
- Self-Closing Drawers and Cabinet Doors
- Disposal
Flooring
- Wood
- Carpet
- Tile
Bedrooms and Bathrooms
- 3 Bedrooms
- 2 Full Bathrooms
- Bathtub with Shower
Schools
- Housman Elementary School
- Landrum Middle School
- Northbrook High School
Utilities
- Central Heating and Cooling System
- Heating System Uses Gas
Community Details
- Pine Terrace Subdivision
3D Interior and Exterior Tours
Floorplan
Map
Home Values in the Area
Average Home Value in this Area
Tax History
| Year | Tax Paid | Tax Assessment Tax Assessment Total Assessment is a certain percentage of the fair market value that is determined by local assessors to be the total taxable value of land and additions on the property. | Land | Improvement |
|---|---|---|---|---|
| 2025 | $9,038 | $468,190 | $317,250 | $150,940 |
| 2024 | $9,038 | $409,998 | $282,000 | $127,998 |
| 2023 | $9,038 | $402,481 | $246,750 | $155,731 |
| 2022 | $7,027 | $288,221 | $246,750 | $41,471 |
| 2021 | $6,114 | $250,413 | $211,500 | $38,913 |
| 2020 | $6,462 | $247,985 | $211,500 | $36,485 |
| 2019 | $6,740 | $247,985 | $211,500 | $36,485 |
| 2018 | $3,017 | $246,618 | $211,500 | $35,118 |
| 2017 | $5,625 | $215,000 | $197,400 | $17,600 |
| 2016 | $5,625 | $215,000 | $197,400 | $17,600 |
| 2015 | $3,620 | $236,907 | $197,400 | $39,507 |
| 2014 | $3,620 | $136,000 | $105,750 | $30,250 |
Property History
| Date | Event | Price | List to Sale | Price per Sq Ft | Prior Sale |
|---|---|---|---|---|---|
| 11/11/2025 11/11/25 | Price Changed | $449,000 | -2.2% | $368 / Sq Ft | |
| 10/23/2025 10/23/25 | For Sale | $459,000 | 0.0% | $376 / Sq Ft | |
| 05/27/2025 05/27/25 | Off Market | $1,950 | -- | -- | |
| 08/26/2022 08/26/22 | Off Market | -- | -- | -- | |
| 08/25/2022 08/25/22 | Sold | -- | -- | -- | View Prior Sale |
| 07/29/2022 07/29/22 | Pending | -- | -- | -- | |
| 07/24/2022 07/24/22 | For Sale | $379,900 | 0.0% | $311 / Sq Ft | |
| 12/30/2021 12/30/21 | Off Market | $1,999 | -- | -- | |
| 12/30/2021 12/30/21 | Off Market | $2,000 | -- | -- | |
| 05/28/2020 05/28/20 | Rented | $1,950 | 0.0% | -- | |
| 05/11/2020 05/11/20 | For Rent | $1,950 | 0.0% | -- | |
| 05/11/2020 05/11/20 | Rented | $1,950 | -2.5% | -- | |
| 11/06/2018 11/06/18 | Rented | $1,999 | -1.3% | -- | |
| 10/07/2018 10/07/18 | Under Contract | -- | -- | -- | |
| 09/25/2018 09/25/18 | For Rent | $2,025 | +1.3% | -- | |
| 10/23/2017 10/23/17 | Rented | $2,000 | 0.0% | -- | |
| 09/29/2017 09/29/17 | For Rent | $2,000 | 0.0% | -- | |
| 09/29/2017 09/29/17 | Rented | $2,000 | -- | -- |
Purchase History
| Date | Type | Sale Price | Title Company |
|---|---|---|---|
| Deed | -- | Momentum Title Llc | |
| Deed | -- | Momentum Title Llc | |
| Deed | -- | None Available | |
| Cash Sale Deed | -- | None Available | |
| Warranty Deed | -- | Chicago Title | |
| Vendors Lien | -- | Stewart Title | |
| Warranty Deed | -- | -- |
Mortgage History
| Date | Status | Loan Amount | Loan Type |
|---|---|---|---|
| Open | $229,900 | New Conventional | |
| Previous Owner | $263,600 | New Conventional | |
| Previous Owner | $63,967 | FHA |
About the Listing Agent

Keri Josephson and his family have been a part of Texas real estate so long they have original land grants from Mexico from when they arrived with Stephen F. Austin in East Texas. Keri has been in Houston for over 17 years, and it has been fun seeing all the changes that have happened during this time. He lived in Argentina for two years after high school where he picked up Spanish and a love for Latin American food and culture. He graduated from Brigham Young University in Provo Utah where he
Keri's Other Listings
Source: Houston Association of REALTORS®
MLS Number: 40944334
APN: 0771210020008
- 7115 Raton St
- 1948 Purswell Rd
- 7210 Jalna St
- 1946 Purswell Rd
- 1932 Purswell Rd
- 1928 Purswell Rd
- 6711 Housman St
- 6820 Schiller St
- 6903 Schiller St
- 7118 Schiller St
- 1724 Leilani Dr
- 1705 Lindsey Ridge Dr
- 7218 Schiller St
- 7402 Dearborn St
- 1702 Hafner Dr
- 7403 Dearborn St
- 7419 Jalna St
- 8534 Madeline Rose Ln
- 6625 Sivley St
- 6426 Schiller St
- 6906 Raton St
- 1722 Leilani Dr
- 6609 Basal Woods Way
- 6514 Teluco St
- 7418 Jalna St
- 1824 Thonig Rd Unit 8
- 1824 Thonig Rd Unit 5
- 1824 Thonig Rd Unit 5
- 1824 Thonig Rd Unit 6
- 6804 Westview Dr Unit 1404
- 6804 Westview Dr Unit 1207
- 6804 Westview Dr Unit 2207
- 7000 Westview Dr
- 6413 Remlap St
- 6517 Sivley St
- 1418 Apsley Manor Trail
- 2056 Antoine Dr
- 6755 Highclere Manor Ln
- 7422 Amelia Rd
- 6703 Highclere Manor Ln

