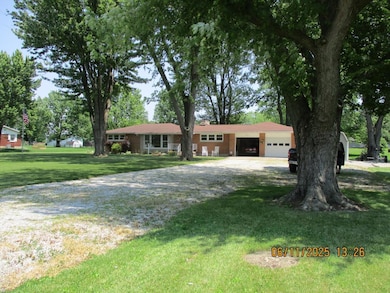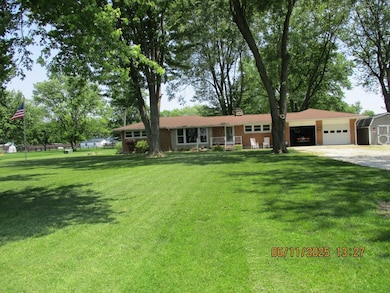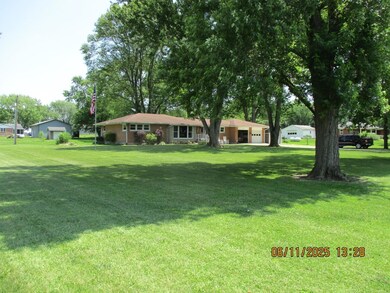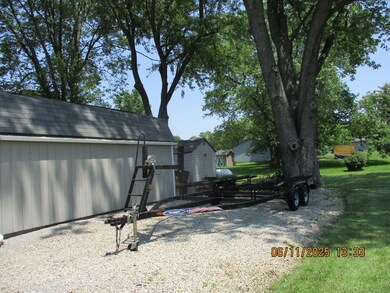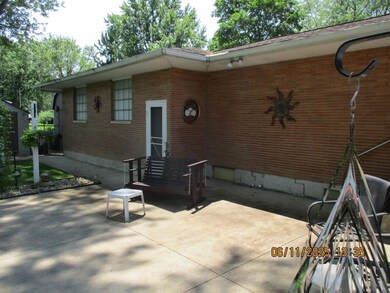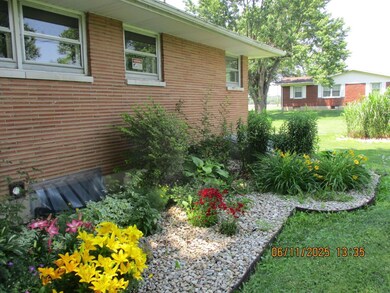Estimated payment $1,664/month
Highlights
- Ranch Style House
- Porch
- Patio
- No HOA
- 2 Car Attached Garage
- Outdoor Storage
About This Home
Beautiful country home on outskirts of town. Close to Piqua and Troy. Situated on .91 acres this brick ranch offers 2 bedrooms, huge bathroom along with new half bath. Most windows have been replace and fabulous hardwood floors throughout. Bright cheerful living room and kitchen. Family room is warm and cozy with knotty pine walls and corner propane fireplace. Downstairs you will be greeted to over 600 sq. ft of finished basement (which has been water proofed for living space) along with mechanical room and huge storage area. Back yard is an oasis with nice patio along with privacy shrubs. All this plus 2 car attached garage and extra storage building. A lot of home priced to sell!
Home Details
Home Type
- Single Family
Est. Annual Taxes
- $2,230
Year Built
- Built in 1960
Lot Details
- 1 Acre Lot
- Lot Dimensions are 209 x 189
Parking
- 2 Car Attached Garage
Home Design
- Ranch Style House
- Combination Foundation
- Poured Concrete
Interior Spaces
- 1,201 Sq Ft Home
- Ceiling Fan
- Gas Fireplace
- Partially Finished Basement
Bedrooms and Bathrooms
- 2 Bedrooms
Outdoor Features
- Patio
- Outdoor Storage
- Porch
Utilities
- Forced Air Heating and Cooling System
- Heating System Uses Propane
- Propane
- Well
- Septic Tank
Community Details
- No Home Owners Association
Listing and Financial Details
- Assessor Parcel Number J27054024
Map
Home Values in the Area
Average Home Value in this Area
Tax History
| Year | Tax Paid | Tax Assessment Tax Assessment Total Assessment is a certain percentage of the fair market value that is determined by local assessors to be the total taxable value of land and additions on the property. | Land | Improvement |
|---|---|---|---|---|
| 2024 | $2,229 | $60,310 | $15,440 | $44,870 |
| 2023 | $2,229 | $60,310 | $15,440 | $44,870 |
| 2022 | $2,110 | $60,310 | $15,440 | $44,870 |
| 2021 | $1,699 | $46,380 | $11,870 | $34,510 |
| 2020 | $1,665 | $46,380 | $11,870 | $34,510 |
| 2019 | $1,669 | $46,380 | $11,870 | $34,510 |
| 2018 | $1,904 | $40,670 | $12,810 | $27,860 |
| 2017 | $1,927 | $40,670 | $12,810 | $27,860 |
| 2016 | $1,903 | $40,670 | $12,810 | $27,860 |
| 2015 | $1,813 | $37,670 | $11,870 | $25,800 |
| 2014 | $1,813 | $37,670 | $11,870 | $25,800 |
| 2013 | $1,396 | $37,670 | $11,870 | $25,800 |
Property History
| Date | Event | Price | Change | Sq Ft Price |
|---|---|---|---|---|
| 09/10/2025 09/10/25 | Pending | -- | -- | -- |
| 08/29/2025 08/29/25 | Price Changed | $279,900 | -3.4% | $233 / Sq Ft |
| 08/17/2025 08/17/25 | Price Changed | $289,900 | -3.3% | $241 / Sq Ft |
| 07/14/2025 07/14/25 | Price Changed | $299,900 | -7.7% | $250 / Sq Ft |
| 06/13/2025 06/13/25 | For Sale | $324,900 | +128.0% | $271 / Sq Ft |
| 12/06/2018 12/06/18 | Sold | $142,500 | -4.9% | $118 / Sq Ft |
| 11/04/2018 11/04/18 | Pending | -- | -- | -- |
| 10/22/2018 10/22/18 | For Sale | $149,900 | -- | $124 / Sq Ft |
Purchase History
| Date | Type | Sale Price | Title Company |
|---|---|---|---|
| Warranty Deed | $142,500 | None Available | |
| Survivorship Deed | $108,000 | Attorney | |
| Deed | $62,500 | -- |
Mortgage History
| Date | Status | Loan Amount | Loan Type |
|---|---|---|---|
| Previous Owner | $50,000 | New Conventional | |
| Previous Owner | $103,000 | New Conventional | |
| Previous Owner | $25,000 | Unknown | |
| Previous Owner | $100,000 | Future Advance Clause Open End Mortgage | |
| Previous Owner | $106,043 | FHA | |
| Previous Owner | $20,000 | Credit Line Revolving |
Source: Western Regional Information Systems & Technology (WRIST)
MLS Number: 1039343
APN: J27054024
- 8240 Looney Rd
- 501 2nd St
- 505 1st St
- 110 Staunton St
- 225 1st St
- 5785 N County Road 25a
- 602 S Main St
- 600 S Main St
- 410 E Ash St
- 754 S Wayne St
- 736 S Wayne St
- 321 E Greene St
- 1034 Eleanor Ave
- 212 S Main St
- 523 Harrison St
- 215 Miami St
- 1207 S Roosevelt Ave
- 416 Garnsey St
- 00 N County Road 25a
- 00 N Co Road 25a

