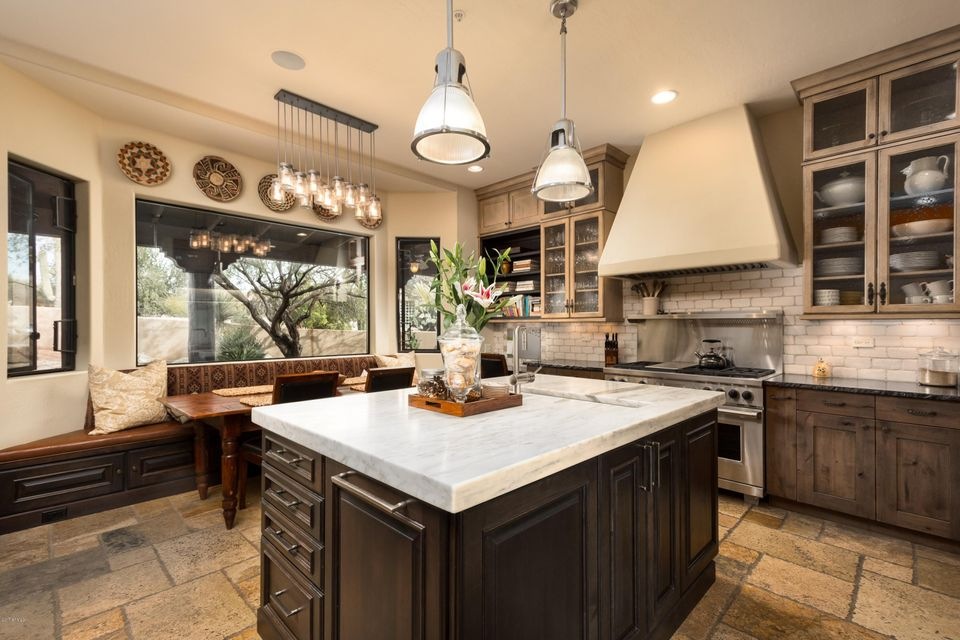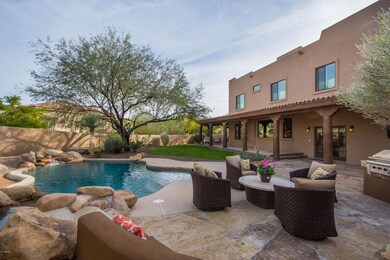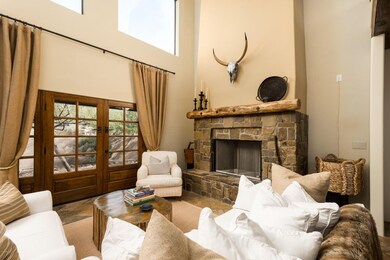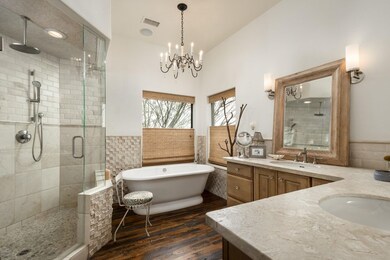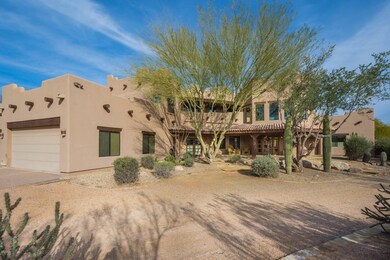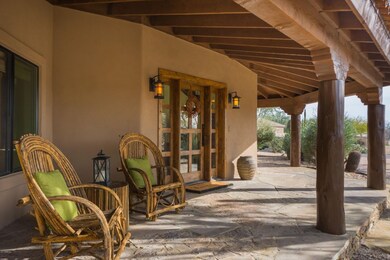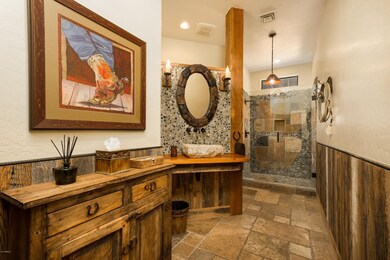
6916 E Red Bird Rd Scottsdale, AZ 85266
Desert Foothills NeighborhoodHighlights
- Heated Spa
- RV Gated
- Fireplace in Primary Bedroom
- Sonoran Trails Middle School Rated A-
- City Lights View
- Vaulted Ceiling
About This Home
As of June 2017This perfectly updated, impeccably maintained, custom home will exceed the expectations of the most discriminating buyer. Authentic Arizona at its best with exceptional attention to detail and complete respect for design and charm, blending Southwest territorial and Restoration Hardware, creating a timeless masterpiece. A semi-circular drive and a generous wrap around front porch complete with Vegas welcome family and friends to a slower pace from a time gone past. Fireplaces, exposed beams, and a plethora of organic textures set the stage for a turn key property. A versatile floor plan has been intelligently designed to accommodate generous spaces for indoor and outdoor large scale entertaining, intimate gatherings and day to day family living. The gourmet kitchen is a chef's delight, is open to the family room and boasts high end soft close cabinetry, 3" thick seamless Vermont marble on a generous island, exotic Brazilian granite counters, top of the line appliances and a custom built-in eating area.
The master retreat boasts reclaimed wood flooring, private balcony, fireplace, and a luxurious master bath with fossilized limestone counters, limestone subway back splash and shower surrounds, free standing soaking tub, and a custom floor to ceiling designed closet.
In addition the home offers a formal living with 23' ceilings anchored by a floor to ceiling fireplace, formal dining room, 2 additional secondary bedrooms upstairs with a full bath, landing area that makes a great office or study center, and an en-suite secondary bedroom downstairs.
The private resort style backyard comes complete with a Pebble Tec salt water pool and spa, outdoor shower, grass area for outdoor play, banco seating near the gas fireplace, spacious covered patio, and built-in BBQ for grilling on warm summer nights.
A rare opportunity to live inspired by nature while ensconced in luxury.
Last Agent to Sell the Property
Russ Lyon Sotheby's International Realty License #SA579643000 Listed on: 02/06/2017

Home Details
Home Type
- Single Family
Est. Annual Taxes
- $3,309
Year Built
- Built in 1999
Lot Details
- 0.76 Acre Lot
- Desert faces the front and back of the property
- Block Wall Fence
- Corner Lot
- Front and Back Yard Sprinklers
- Sprinklers on Timer
- Private Yard
- Grass Covered Lot
HOA Fees
- $33 Monthly HOA Fees
Parking
- 3 Car Direct Access Garage
- Garage Door Opener
- RV Gated
Property Views
- City Lights
- Mountain
Home Design
- Santa Fe Architecture
- Wood Frame Construction
- Tile Roof
- Foam Roof
- Stucco
Interior Spaces
- 3,609 Sq Ft Home
- 2-Story Property
- Vaulted Ceiling
- Ceiling Fan
- Gas Fireplace
- Double Pane Windows
- Family Room with Fireplace
- 3 Fireplaces
- Living Room with Fireplace
Kitchen
- Eat-In Kitchen
- Gas Cooktop
- Built-In Microwave
- Kitchen Island
- Granite Countertops
Flooring
- Wood
- Stone
- Tile
Bedrooms and Bathrooms
- 4 Bedrooms
- Fireplace in Primary Bedroom
- Remodeled Bathroom
- Primary Bathroom is a Full Bathroom
- 4 Bathrooms
- Dual Vanity Sinks in Primary Bathroom
- Bathtub With Separate Shower Stall
Home Security
- Security System Owned
- Fire Sprinkler System
Pool
- Heated Spa
- Play Pool
Outdoor Features
- Balcony
- Covered Patio or Porch
- Outdoor Fireplace
- Built-In Barbecue
Schools
- Desert Sun Academy Elementary School
- Sonoran Trails Middle School
- Cactus Shadows High School
Utilities
- Refrigerated Cooling System
- Zoned Heating
- Heating System Uses Natural Gas
- Septic Tank
- High Speed Internet
- Cable TV Available
Community Details
- Association fees include ground maintenance
- Amcor Properties Association, Phone Number (480) 948-5860
- Lomas Verdes Subdivision, Custom Floorplan
Listing and Financial Details
- Legal Lot and Block 16 / 2032
- Assessor Parcel Number 212-10-091
Ownership History
Purchase Details
Home Financials for this Owner
Home Financials are based on the most recent Mortgage that was taken out on this home.Purchase Details
Purchase Details
Purchase Details
Home Financials for this Owner
Home Financials are based on the most recent Mortgage that was taken out on this home.Purchase Details
Home Financials for this Owner
Home Financials are based on the most recent Mortgage that was taken out on this home.Purchase Details
Purchase Details
Home Financials for this Owner
Home Financials are based on the most recent Mortgage that was taken out on this home.Purchase Details
Home Financials for this Owner
Home Financials are based on the most recent Mortgage that was taken out on this home.Purchase Details
Home Financials for this Owner
Home Financials are based on the most recent Mortgage that was taken out on this home.Purchase Details
Home Financials for this Owner
Home Financials are based on the most recent Mortgage that was taken out on this home.Similar Homes in Scottsdale, AZ
Home Values in the Area
Average Home Value in this Area
Purchase History
| Date | Type | Sale Price | Title Company |
|---|---|---|---|
| Warranty Deed | $839,000 | Chicago Title Agency Inc | |
| Cash Sale Deed | $520,000 | Lsi Title Agency | |
| Trustee Deed | $753,595 | None Available | |
| Special Warranty Deed | $775,000 | Security Title Agency | |
| Interfamily Deed Transfer | -- | -- | |
| Interfamily Deed Transfer | -- | -- | |
| Interfamily Deed Transfer | -- | Security Title Agency | |
| Warranty Deed | $625,000 | Stewart Title & Trust Phoeni | |
| Warranty Deed | $630,000 | Capital Title Agency Inc | |
| Warranty Deed | $90,000 | Security Title Agency |
Mortgage History
| Date | Status | Loan Amount | Loan Type |
|---|---|---|---|
| Open | $587,300 | New Conventional | |
| Previous Owner | $713,000 | Unknown | |
| Previous Owner | $100,000 | Credit Line Revolving | |
| Previous Owner | $620,000 | Purchase Money Mortgage | |
| Previous Owner | $520,000 | Stand Alone Refi Refinance Of Original Loan | |
| Previous Owner | $500,000 | Purchase Money Mortgage | |
| Previous Owner | $500,000 | New Conventional | |
| Previous Owner | $480,000 | New Conventional | |
| Previous Owner | $75,000 | Seller Take Back |
Property History
| Date | Event | Price | Change | Sq Ft Price |
|---|---|---|---|---|
| 07/08/2017 07/08/17 | Rented | $3,700 | 0.0% | -- |
| 06/30/2017 06/30/17 | Under Contract | -- | -- | -- |
| 06/22/2017 06/22/17 | For Rent | $3,700 | 0.0% | -- |
| 06/15/2017 06/15/17 | Sold | $839,000 | -6.7% | $232 / Sq Ft |
| 04/27/2017 04/27/17 | Pending | -- | -- | -- |
| 02/06/2017 02/06/17 | For Sale | $899,000 | -- | $249 / Sq Ft |
Tax History Compared to Growth
Tax History
| Year | Tax Paid | Tax Assessment Tax Assessment Total Assessment is a certain percentage of the fair market value that is determined by local assessors to be the total taxable value of land and additions on the property. | Land | Improvement |
|---|---|---|---|---|
| 2025 | $3,482 | $78,094 | -- | -- |
| 2024 | $4,114 | $74,375 | -- | -- |
| 2023 | $4,114 | $87,650 | $17,530 | $70,120 |
| 2022 | $3,963 | $75,280 | $15,050 | $60,230 |
| 2021 | $4,303 | $68,860 | $13,770 | $55,090 |
| 2020 | $4,227 | $63,560 | $12,710 | $50,850 |
| 2019 | $4,100 | $60,300 | $12,060 | $48,240 |
| 2018 | $3,987 | $57,650 | $11,530 | $46,120 |
| 2017 | $3,840 | $57,060 | $11,410 | $45,650 |
| 2016 | $3,309 | $55,880 | $11,170 | $44,710 |
| 2015 | $3,147 | $53,230 | $10,640 | $42,590 |
Agents Affiliated with this Home
-
Cindy Metz

Seller's Agent in 2017
Cindy Metz
Russ Lyon Sotheby's International Realty
(602) 803-2293
138 Total Sales
-
Karen Belushi-Gillespie

Seller's Agent in 2017
Karen Belushi-Gillespie
Provident Partners Realty
(602) 565-2349
33 Total Sales
-
Kathy Reisdorf
K
Seller Co-Listing Agent in 2017
Kathy Reisdorf
Russ Lyon Sotheby's International Realty
(480) 797-4977
91 Total Sales
-
Bill Spain

Buyer's Agent in 2017
Bill Spain
Provident Partners Realty
(602) 622-1196
50 Total Sales
Map
Source: Arizona Regional Multiple Listing Service (ARMLS)
MLS Number: 5557793
APN: 212-10-091
- 6964 E Red Bird Rd
- 6938 E Lomas Verdes Dr
- 26827 N 68th St
- 6990 E Buckhorn Trail
- 26626 N 70th Place
- 27207 N 67th St Unit B1
- 27211 N 67th St Unit B2
- 27586 N 71st St
- 27632 N 68th Place
- 27070 N 73rd St
- 27901 N 68th Place
- 6450 E Monterra Way
- 6626 E Oberlin Way
- 6612 E Blue Sky Dr
- 6293 E Red Bird Cir
- 6288 E Red Bird Cir
- 6301 E Bent Tree Dr
- 72xx E Mark Ln Unit 167B
- 6835 E Peak View Rd
- 6789 E Dale Ln
