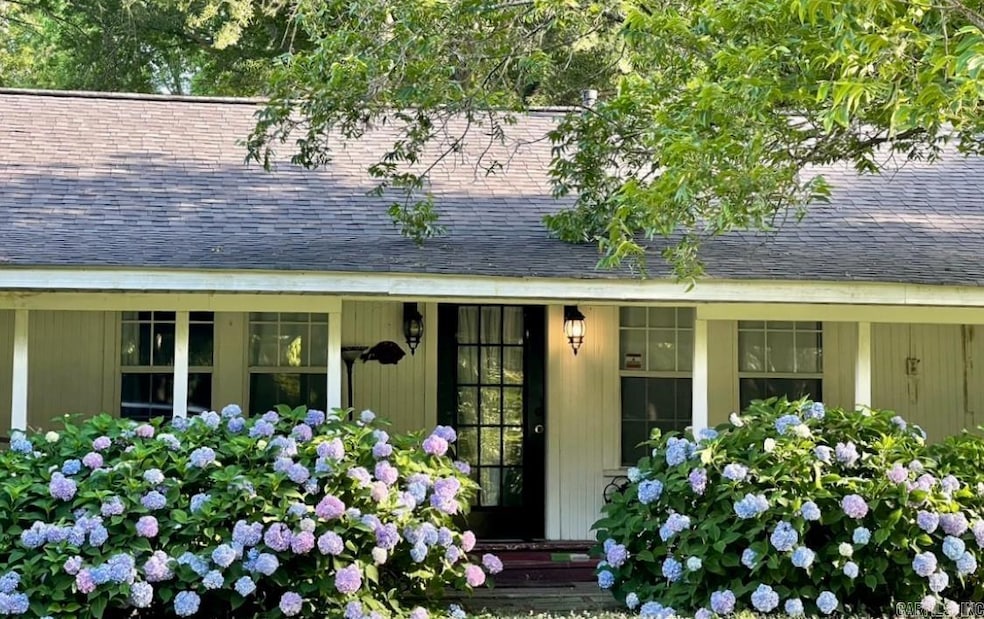
6916 Oxford Dr White Hall, AR 71602
Highlights
- Wood Burning Stove
- Corner Lot
- Workshop
- Traditional Architecture
- Covered Patio or Porch
- Formal Dining Room
About This Home
As of September 2024MOVE IN READY spacious 3BR/2.5BA fully updated ranch style home with ramp access sits on a half acre corner lot with a fully fenced back yard boasting an oversized shop with electricity and additional xxsqft of covered parking. Sit outside under the pergola and enjoy the stars or enjoy so much nature right from the massive oversized covered back porch. Inside you'll find an open floor plan with brand new LVP flooring (installed July 2024) throughout the home and tiled bathrooms. The kitchen was completely updated summer of '21, the secondary bathroom has been updated to included reglazing of the cast iron tub and more. The primary bathroom has been updated as well to include an oversized jacuzzi tub and new subway tile. Other updates include but are not limited to: Gutters - May of 2024, both water heaters replaced - 2022, Roof replaced - 2018 or 2019, new HVAC with gas heat - 2021, Attic insulation - fall of 2023, and the water lines to the home were replaced in 2013 with freeze resistant lines.
Last Buyer's Agent
NON MEMBER
NON-MEMBER
Home Details
Home Type
- Single Family
Est. Annual Taxes
- $1,057
Year Built
- Built in 1949
Lot Details
- 0.54 Acre Lot
- Chain Link Fence
- Corner Lot
- Level Lot
Home Design
- Traditional Architecture
- Frame Construction
- Architectural Shingle Roof
- Ridge Vents on the Roof
- Metal Siding
Interior Spaces
- 1,607 Sq Ft Home
- 1-Story Property
- Ceiling Fan
- Wood Burning Stove
- Family Room
- Formal Dining Room
- Workshop
- Crawl Space
- Home Security System
Kitchen
- Eat-In Kitchen
- Gas Range
- Plumbed For Ice Maker
- Dishwasher
Flooring
- Tile
- Luxury Vinyl Tile
Bedrooms and Bathrooms
- 3 Bedrooms
Laundry
- Laundry Room
- Washer Hookup
Parking
- 4 Car Detached Garage
- Carport
Accessible Home Design
- Wheelchair Access
- Handicap Accessible
Schools
- Gandy Elementary School
- White Hall Middle School
- White Hall High School
Utilities
- Central Heating and Cooling System
- Gas Water Heater
Additional Features
- Energy-Efficient Insulation
- Covered Patio or Porch
Listing and Financial Details
- Assessor Parcel Number 10901
Ownership History
Purchase Details
Purchase Details
Purchase Details
Purchase Details
Similar Homes in the area
Home Values in the Area
Average Home Value in this Area
Purchase History
| Date | Type | Sale Price | Title Company |
|---|---|---|---|
| Warranty Deed | $77,000 | -- | |
| Quit Claim Deed | -- | -- | |
| Quit Claim Deed | $10,000 | -- | |
| Deed | -- | -- |
Property History
| Date | Event | Price | Change | Sq Ft Price |
|---|---|---|---|---|
| 09/18/2024 09/18/24 | Sold | $157,000 | +4.7% | $98 / Sq Ft |
| 08/30/2024 08/30/24 | Pending | -- | -- | -- |
| 08/20/2024 08/20/24 | Price Changed | $150,000 | -6.3% | $93 / Sq Ft |
| 08/02/2024 08/02/24 | For Sale | $160,000 | -- | $100 / Sq Ft |
Tax History Compared to Growth
Tax History
| Year | Tax Paid | Tax Assessment Tax Assessment Total Assessment is a certain percentage of the fair market value that is determined by local assessors to be the total taxable value of land and additions on the property. | Land | Improvement |
|---|---|---|---|---|
| 2024 | $632 | $23,500 | $3,750 | $19,750 |
| 2023 | $632 | $23,500 | $3,750 | $19,750 |
| 2022 | $632 | $16,320 | $3,000 | $13,320 |
| 2021 | $632 | $16,320 | $3,000 | $13,320 |
| 2020 | $632 | $16,320 | $3,000 | $13,320 |
| 2019 | $960 | $16,320 | $3,000 | $13,320 |
| 2018 | $960 | $16,320 | $3,000 | $13,320 |
| 2017 | $918 | $15,620 | $3,000 | $12,620 |
| 2016 | $918 | $15,620 | $3,000 | $12,620 |
| 2015 | $872 | $15,620 | $3,000 | $12,620 |
| 2014 | -- | $15,620 | $3,000 | $12,620 |
Agents Affiliated with this Home
-

Seller's Agent in 2024
Pamela Garner
Danali Real Estate
(501) 266-3738
25 Total Sales
-
N
Buyer's Agent in 2024
NON MEMBER
NON-MEMBER
Map
Source: Cooperative Arkansas REALTORS® MLS
MLS Number: 24028012
APN: 930-20993-032
- 304 Center St
- 6905 White Oak Cove
- 204 Wildwood Dr
- 00 Sidney Flipper
- 105 Edwards St
- 1900 Andy Cove
- 2305 Betty St
- 301 Betty St
- 2500 N Phillips
- 6204 Dollarway Rd
- 123 Carriage Ct
- 6102 Dollarway Rd
- 1909 Taylor Rd
- 115 Overland Trail
- 6106 W Jones St
- 0000 Jefferson Pkwy
- 5901 W Mosley St
- 5809 Carbon St
- 5812 Windham Ave
- Lot 31 Lexington Dr






