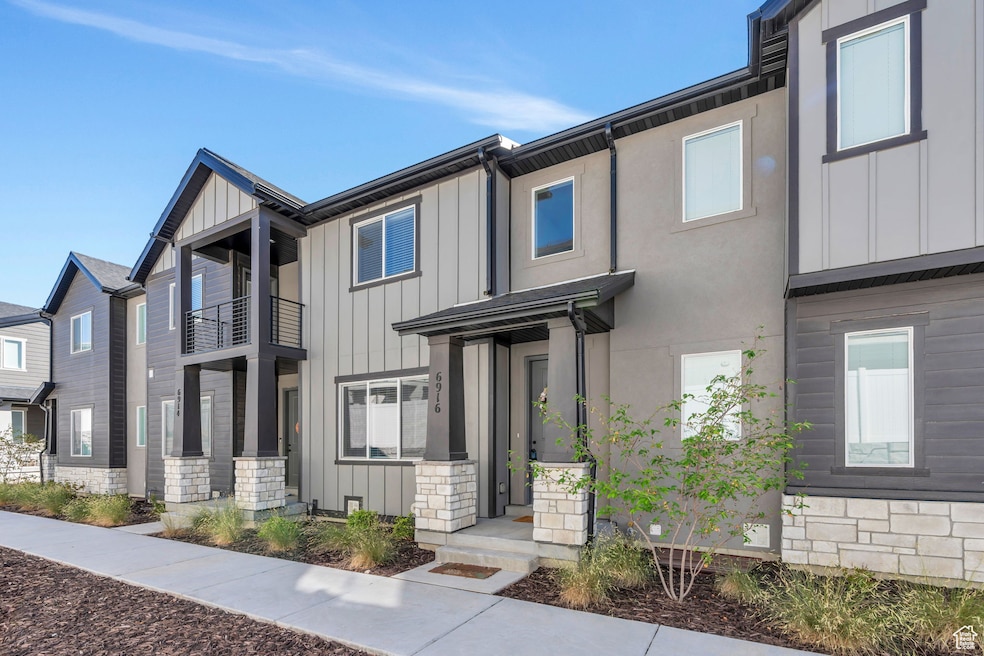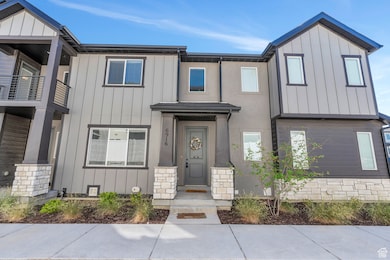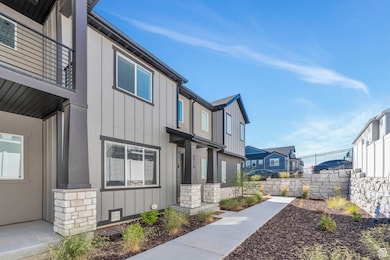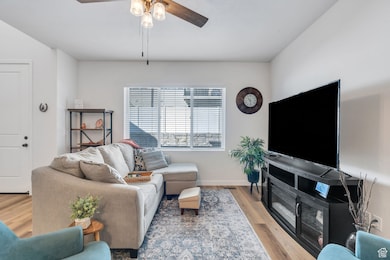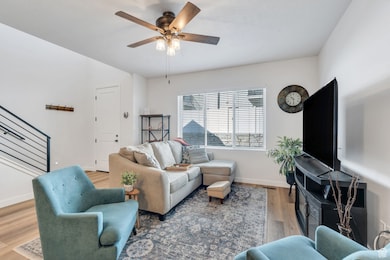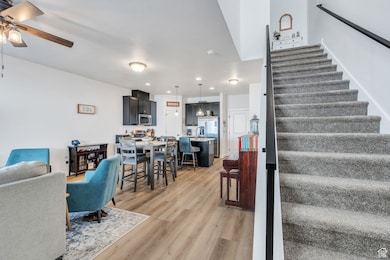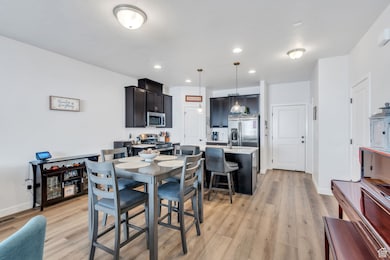6916 S Static Peak Dr West Jordan, UT 84081
Cobble Creek NeighborhoodEstimated payment $2,400/month
Highlights
- In Ground Pool
- Great Room
- Walk-In Closet
- ENERGY STAR Certified Homes
- Double Pane Windows
- Community Playground
About This Home
NEARLY NEW, IMMACULATE, and includes several things that the new ones don't--refrigerator, washer/dryer, ceiling fans, blinds! PAY LESS and GET MORE!! Move right in and call it yours! Beautiful, open kitchen with quartz counters. Awesome neighborhood amenities mean you can swim, play pickleball, take kids to the playground in your backyard. Easy access to Mountain View Corridor. Full unfinished basement gives you tons of storage space and potential for the future. Sq ft figures provided as a courtesy estimate only & were obtained from builder. Buyer is advised to obtain an independent measurement.
Townhouse Details
Home Type
- Townhome
Est. Annual Taxes
- $811
Year Built
- Built in 2023
Lot Details
- 1,307 Sq Ft Lot
- Landscaped
- Sprinkler System
HOA Fees
- $97 Monthly HOA Fees
Parking
- 2 Car Garage
Home Design
- Stone Siding
- Asphalt
- Stucco
Interior Spaces
- 2,168 Sq Ft Home
- 3-Story Property
- Ceiling Fan
- Double Pane Windows
- Blinds
- Great Room
- Basement Fills Entire Space Under The House
Kitchen
- Free-Standing Range
- Microwave
Flooring
- Carpet
- Laminate
- Tile
Bedrooms and Bathrooms
- 3 Bedrooms
- Walk-In Closet
- Bathtub With Separate Shower Stall
Laundry
- Dryer
- Washer
Eco-Friendly Details
- ENERGY STAR Certified Homes
Pool
- In Ground Pool
- Fence Around Pool
Schools
- Joel P. Jensen Middle School
- West Jordan High School
Utilities
- Central Heating and Cooling System
- Natural Gas Connected
Listing and Financial Details
- Assessor Parcel Number 20-22-451-111
Community Details
Overview
- Association fees include ground maintenance, trash
- Red Rock HOA, Phone Number (801) 706-6968
- Sky Ranch Legacy Subdivision
Recreation
- Community Playground
- Community Pool
- Snow Removal
Pet Policy
- Pets Allowed
Map
Home Values in the Area
Average Home Value in this Area
Tax History
| Year | Tax Paid | Tax Assessment Tax Assessment Total Assessment is a certain percentage of the fair market value that is determined by local assessors to be the total taxable value of land and additions on the property. | Land | Improvement |
|---|---|---|---|---|
| 2025 | -- | $452,000 | $65,800 | $386,200 |
| 2024 | -- | $63,300 | $63,300 | -- |
Property History
| Date | Event | Price | List to Sale | Price per Sq Ft |
|---|---|---|---|---|
| 11/04/2025 11/04/25 | Price Changed | $424,900 | -1.2% | $196 / Sq Ft |
| 10/13/2025 10/13/25 | Price Changed | $429,900 | -2.3% | $198 / Sq Ft |
| 09/24/2025 09/24/25 | For Sale | $440,000 | -- | $203 / Sq Ft |
Purchase History
| Date | Type | Sale Price | Title Company |
|---|---|---|---|
| Special Warranty Deed | -- | Masters Title Insurance Agency | |
| Special Warranty Deed | -- | Masters Title Insurance Agency |
Mortgage History
| Date | Status | Loan Amount | Loan Type |
|---|---|---|---|
| Open | $345,900 | New Conventional | |
| Closed | $345,900 | New Conventional |
Source: UtahRealEstate.com
MLS Number: 2113464
APN: 20-22-451-111-0000
- 6626 S Skyloop Dr
- Cleveland Plan at Bingham Heights
- McKinley Plan at Bingham Heights
- Ash Plan at Bingham Heights
- Cedar Plan at Bingham Heights
- Reagan Plan at Bingham Heights
- Monroe Plan at Bingham Heights
- Linden Plan at Bingham Heights
- Balsam Plan at Bingham Heights
- Eleanor Plan at Bingham Heights
- Kennedy Plan at Bingham Heights
- Merriwood Plan at Bingham Heights
- Aspen Plan at Bingham Heights
- Columbia Plan at Bingham Heights
- Spruce Pantry Plan at Bingham Heights
- Franklin Plan at Bingham Heights
- Roosevelt Plan at Bingham Heights
- Basswood Plan at Bingham Heights
- Juniper Plan at Bingham Heights
- Mesquite Plan at Bingham Heights
- 7624 S Pastel Park
- 5936 W Verdigris Dr
- 5966 W Verdigris Dr
- 5517 W Slate Canyon Dr
- 7391 S Copper Rim Dr
- 6053 W 7940 S
- 8088 S Uinta View Way
- 6093 W Graceland Way
- 6635 W 6635 S
- 5496 W 6600 S
- 6291 Liza Ln
- 7106 S Brittany Town Dr
- 7056 Greensand Dr
- 6911 S Static Peak Dr
- 7898 S 6710 W
- 5404 W Sunfalls Ct
- 8487 Mckenzie Ln
- 7907 S Gaea Ct
- 4900 W Barton Park Dr
- 6089 Van Gogh Cir
