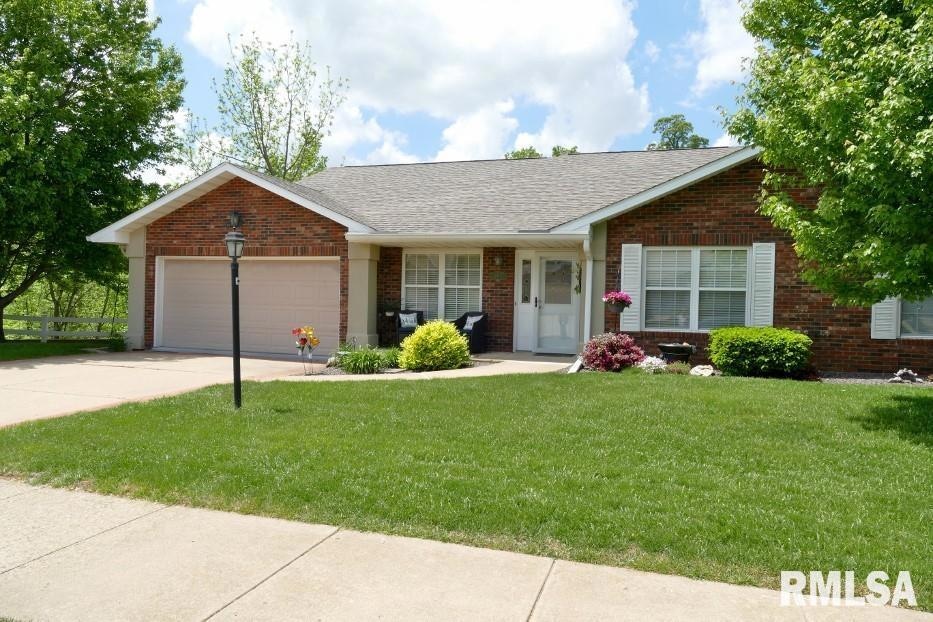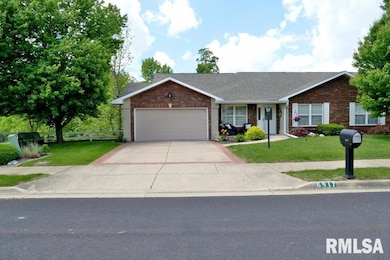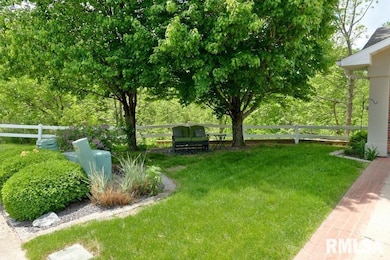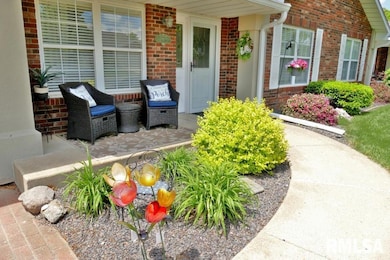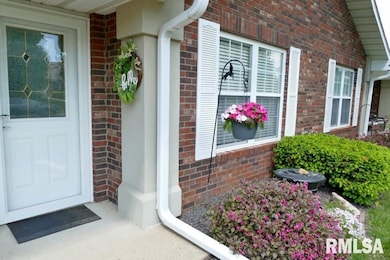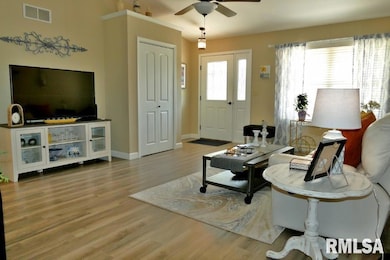6917 N Flagstone Ct Peoria, IL 61615
North Peoria NeighborhoodEstimated payment $2,169/month
Highlights
- Active Adult
- Wooded Lot
- Ranch Style House
- Deck
- Vaulted Ceiling
- Solid Surface Countertops
About This Home
Welcome to effortless living in this spacious, updated ranch-style home located in the serene 55+ community of Liberty Village. This standout property offers exceptional value with its full finished basement and a host of desirable features. The main level boasts a comfortable primary suite with a walk-in shower, an additional bedroom, main-floor laundry, durable luxury vinyl flooring, and a large, open-concept kitchen with Granite countertops and a dining area that flows seamlessly into a bright sunroom—perfect for everyday living and entertaining. Downstairs, the fully finished, walk-out basement offers a cozy, carpeted family room complete with a full wet bar, plus another den/bedroom en-suite and a playroom for added versatility. Excellent option for a caregiver or extended family. Step outside to the large screened-in porch and enjoy park-like views of the wooded back lot, creating your own private retreat. Do not miss this exceptional home in a friendly, low-maintenance community. Schedule your tour today and discover the comfort and charm of Liberty Village!
Listing Agent
RE/MAX Traders Unlimited Brokerage Phone: 309-645-3401 License #471002344 Listed on: 05/14/2025
Home Details
Home Type
- Single Family
Est. Annual Taxes
- $5,419
Year Built
- Built in 2000
Lot Details
- 9,148 Sq Ft Lot
- Lot Dimensions are 70 x 176 x 39 x 162
- Cul-De-Sac
- Wooded Lot
HOA Fees
- $125 Monthly HOA Fees
Parking
- 2 Car Attached Garage
Home Design
- Ranch Style House
- Shingle Roof
- Vinyl Siding
Interior Spaces
- 2,725 Sq Ft Home
- Vaulted Ceiling
- Ceiling Fan
- Dining Room
Kitchen
- Dishwasher
- Solid Surface Countertops
- Disposal
Bedrooms and Bathrooms
- 3 Bedrooms
- 3 Full Bathrooms
Laundry
- Dryer
- Washer
Finished Basement
- Basement Fills Entire Space Under The House
- Natural lighting in basement
Outdoor Features
- Deck
- Screened Patio
Schools
- Dunlap High School
Utilities
- Forced Air Heating and Cooling System
- Gas Water Heater
- Water Softener Leased
Community Details
- Active Adult
- Association fees include common area maintenance, lawn care, ground maintenance, snow removal
- Fieldstone Estates Subdivision
Listing and Financial Details
- Assessor Parcel Number 13-11-351-008
Map
Home Values in the Area
Average Home Value in this Area
Tax History
| Year | Tax Paid | Tax Assessment Tax Assessment Total Assessment is a certain percentage of the fair market value that is determined by local assessors to be the total taxable value of land and additions on the property. | Land | Improvement |
|---|---|---|---|---|
| 2024 | $5,119 | $83,590 | $16,480 | $67,110 |
| 2023 | $5,161 | $75,940 | $14,980 | $60,960 |
| 2022 | $5,376 | $73,630 | $14,250 | $59,380 |
| 2021 | $5,432 | $71,300 | $13,700 | $57,600 |
| 2020 | $5,926 | $71,300 | $13,700 | $57,600 |
| 2019 | $5,410 | $65,740 | $13,700 | $52,040 |
| 2018 | $5,380 | $65,960 | $13,970 | $51,990 |
| 2017 | $5,512 | $67,300 | $14,250 | $53,050 |
| 2016 | $5,301 | $67,300 | $14,250 | $53,050 |
| 2015 | $5,147 | $64,710 | $13,700 | $51,010 |
| 2014 | $5,079 | $65,220 | $13,810 | $51,410 |
| 2013 | -- | $64,570 | $13,670 | $50,900 |
Property History
| Date | Event | Price | List to Sale | Price per Sq Ft | Prior Sale |
|---|---|---|---|---|---|
| 09/03/2025 09/03/25 | Price Changed | $299,000 | -5.1% | $110 / Sq Ft | |
| 08/05/2025 08/05/25 | Price Changed | $315,000 | -3.1% | $116 / Sq Ft | |
| 06/20/2025 06/20/25 | For Sale | $325,000 | -4.4% | $119 / Sq Ft | |
| 05/26/2025 05/26/25 | Off Market | $340,000 | -- | -- | |
| 05/14/2025 05/14/25 | For Sale | $340,000 | +58.1% | $125 / Sq Ft | |
| 09/14/2019 09/14/19 | Sold | $215,000 | 0.0% | $77 / Sq Ft | View Prior Sale |
| 09/14/2019 09/14/19 | Pending | -- | -- | -- | |
| 09/14/2019 09/14/19 | For Sale | $215,000 | -- | $77 / Sq Ft |
Purchase History
| Date | Type | Sale Price | Title Company |
|---|---|---|---|
| Deed | -- | None Listed On Document | |
| Warranty Deed | $215,000 | Johnson Bunce & Noble Pc | |
| Quit Claim Deed | -- | New Title Company Name | |
| Executors Deed | $198,000 | Kavanagh Scully Sudow White & | |
| Quit Claim Deed | -- | None Listed On Document | |
| Grant Deed | -- | Attorney Only | |
| Executors Deed | $198,000 | Kavanagh Scully Sudow White & | |
| Quit Claim Deed | -- | None Listed On Document | |
| Warranty Deed | -- | None Listed On Document | |
| Deed | $230,000 | -- | |
| Warranty Deed | -- | Kavanagh Scully Sudow White Fr |
Source: RMLS Alliance
MLS Number: PA1257913
APN: 13-11-351-008
- 5413 W Briarstone Dr
- 6718 N Fieldstone Ct
- 5310 W Fieldstone Dr
- 6004 W Woodbridge Place
- 5610 W Woodbriar Ln
- 5614 W Woodbriar Ln
- 5622 W Woodbriar Ln
- 5624 W Woodbriar Ln
- 5727 W Deer Park Dr
- 5723 W Woodbriar Ln
- 5727 W Woodbriar Ln
- 5723 W Deer Park Dr
- 5615 W Timber Oak Ct
- 7027 N Buckeye Dr
- 6403 N Talisman Terrace
- 5405 W Teal Wood Ct
- 7124 N Ironwood Dr
- 6512 N Ironwood Dr
- 6426 Ironwood Dr
- 6521 N Ironwood Dr
- 5400 W Landens Way
- 7030 N Stalworth Dr
- 6900 N Summershade Cir
- 5400 W Sienna Ln W
- 6831 N Frostwood Pkwy Unit 82
- 5802 N Haymeadow Ln
- 4105 W Hollow Creek
- 5905 W Ridgecrest Dr Unit 304
- 4019 W Hollow Creek Dr
- 5617-5705 Frostwood Pkwy N
- 3813 W Brighton Ave
- 9012 N Scrimshaw Dr
- 3317 W Willow Knolls Dr
- 3120 W Willow Knolls Dr
- 3015-3031 W Willow Knolls Dr
- 2900 W War Memorial Dr
- 2630 W Willowlake Dr
- 2622 W Willowlake Dr Unit 321
- 6705-6835 N Terra Vista Dr
- 2408 W Pasmoso Dr Unit 102
