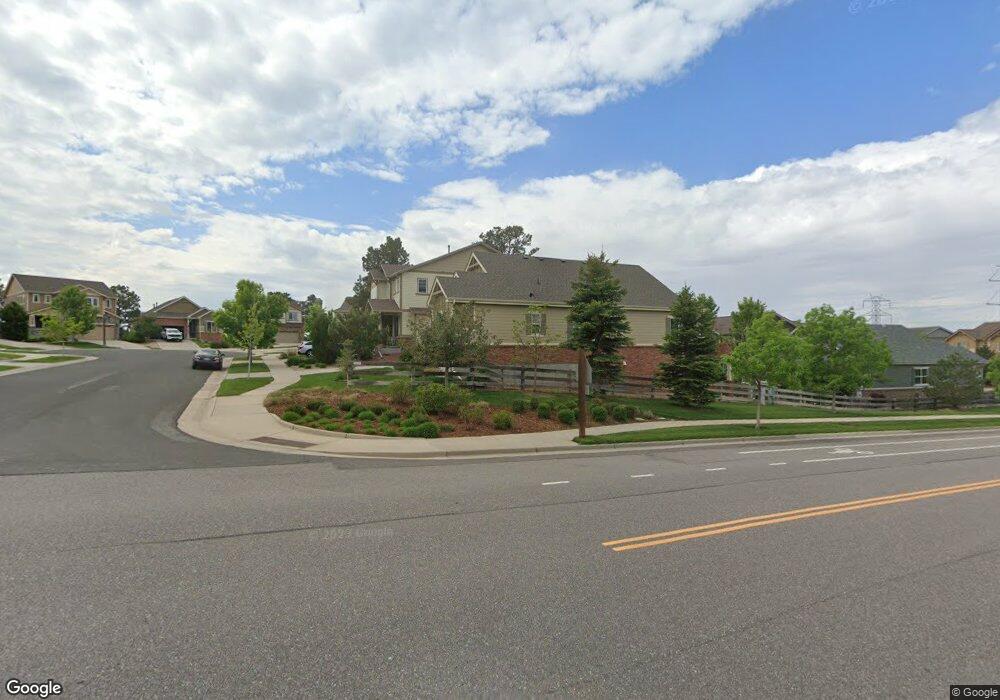6917 S Eaton Park Ct Aurora, CO 80016
Tallyn's Reach NeighborhoodEstimated Value: $714,000 - $762,000
3
Beds
4
Baths
3,450
Sq Ft
$211/Sq Ft
Est. Value
About This Home
This home is located at 6917 S Eaton Park Ct, Aurora, CO 80016 and is currently estimated at $729,670, approximately $211 per square foot. 6917 S Eaton Park Ct is a home located in Arapahoe County with nearby schools including Coyote Hills Elementary School, Cherokee Trail High School, and Our Lady of Loreto School.
Ownership History
Date
Name
Owned For
Owner Type
Purchase Details
Closed on
Sep 14, 2022
Sold by
Wenger David K
Bought by
An Jae and An Laura
Current Estimated Value
Home Financials for this Owner
Home Financials are based on the most recent Mortgage that was taken out on this home.
Original Mortgage
$400,000
Outstanding Balance
$381,343
Interest Rate
4.99%
Mortgage Type
New Conventional
Estimated Equity
$348,327
Purchase Details
Closed on
May 30, 2013
Sold by
The Overlook At Tallyns Reach Llc
Bought by
Wenger David K and Wenger Betty J
Home Financials for this Owner
Home Financials are based on the most recent Mortgage that was taken out on this home.
Original Mortgage
$300,994
Interest Rate
3.43%
Mortgage Type
New Conventional
Create a Home Valuation Report for This Property
The Home Valuation Report is an in-depth analysis detailing your home's value as well as a comparison with similar homes in the area
Home Values in the Area
Average Home Value in this Area
Purchase History
| Date | Buyer | Sale Price | Title Company |
|---|---|---|---|
| An Jae | $700,000 | -- | |
| Wenger David K | $378,495 | First American |
Source: Public Records
Mortgage History
| Date | Status | Borrower | Loan Amount |
|---|---|---|---|
| Open | An Jae | $400,000 | |
| Previous Owner | Wenger David K | $300,994 |
Source: Public Records
Tax History Compared to Growth
Tax History
| Year | Tax Paid | Tax Assessment Tax Assessment Total Assessment is a certain percentage of the fair market value that is determined by local assessors to be the total taxable value of land and additions on the property. | Land | Improvement |
|---|---|---|---|---|
| 2024 | $4,620 | $43,463 | -- | -- |
| 2023 | $4,620 | $43,463 | $0 | $0 |
| 2022 | $4,177 | $35,417 | $0 | $0 |
| 2021 | $4,184 | $35,417 | $0 | $0 |
| 2020 | $4,595 | $36,243 | $0 | $0 |
| 2019 | $4,503 | $36,243 | $0 | $0 |
| 2018 | $4,607 | $35,899 | $0 | $0 |
| 2017 | $4,568 | $35,899 | $0 | $0 |
| 2016 | $4,354 | $34,300 | $0 | $0 |
| 2015 | $4,224 | $34,300 | $0 | $0 |
| 2014 | -- | $27,478 | $0 | $0 |
| 2013 | -- | $26,980 | $0 | $0 |
Source: Public Records
Map
Nearby Homes
- 24277 E Davies Place
- 24536 E Ottawa Ave
- 24622 E Ontario Dr
- 24723 E Quarto Place
- 24378 E Roxbury Cir
- 23901 E Easter Place
- 6995 S Buchanan Ct
- 24248 E Roxbury Cir
- 6648 S Catawba Way
- 24846 E Calhoun Place Unit A
- 24583 E Hoover Place Unit B
- 24887 E Calhoun Place Unit C
- 7370 S Catawba Way
- 24880 E Euclid Place
- 24702 E Hoover Place
- 6911 S Algonquian Ct
- 2132 S Irvington Ct
- 23464 E Ontario Place
- 25338 E Costilla Place
- 6552 S Biloxi Way
- 6907 S Eaton Park Ct
- 6927 S Eaton Park Ct
- 6928 S Elk Ct
- 6918 S Elk Ct
- 6908 S Elk Ct
- 6938 S Elk Ct
- 6937 S Eaton Park Ct
- 6947 S Eaton Park Ct
- 6906 S Eaton Park Ct
- 6957 S Eaton Park Ct
- 6967 S Eaton Park Ct
- 6916 S Eaton Park Ct
- 6926 S Eaton Park Ct
- 6946 S Eaton Park Ct
- 6956 S Eaton Park Ct
- 6936 S Eaton Park Ct
- 6979 S Elk Ct
- 24272 E Ottawa Place
- 24252 E Ottawa Place
- 6909 S Elk Ct
