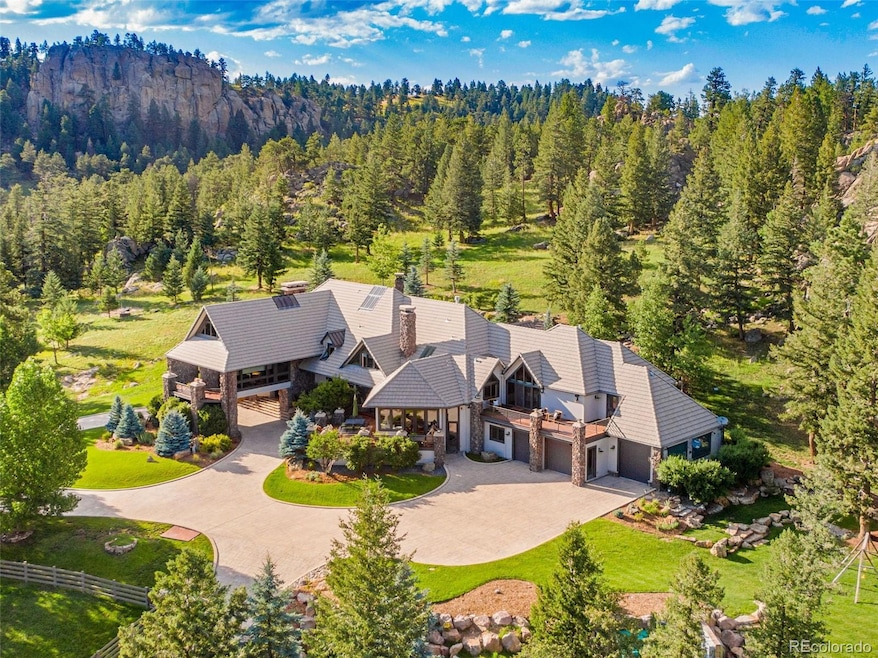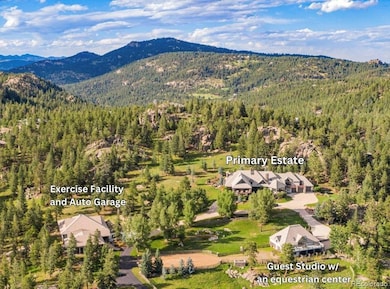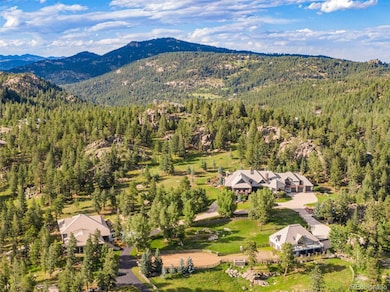6917 Timbers Dr Evergreen, CO 80439
North Turkey Creek NeighborhoodEstimated payment $45,565/month
Highlights
- Very Popular Property
- Horses Allowed On Property
- Primary Bedroom Suite
- Marshdale Elementary School Rated A-
- Home fronts a pond
- 30.01 Acre Lot
About This Home
Serenity Falls stands as the epitome of sophisticated mtn living, offering a serene sanctuary. This estate spans 30 pristine acres in the Rockies, accessed exclusively thru a private gate, ensuring privacy & security. The main residence is a masterpiece of craftsmanship & architectural design. Vaulted ceilings adorned w/wood beams soar above expansive living spaces w/panoramic picture windows that frame breathtaking mountain vistas. Tranquil water features & a 30' waterfall contribute to the ambiance. Fall of 2024, 3 state-of-the-art AC chillers were installed, ensuring optimal comfort thru the year, even in the high-altitude climate of this majestic estate. The gourmet kitchen features custom Ipina cabinets, a Sub-Zero Pro package, dual Wolf ovens w/gas cook-tops, dual warming drawers & two Miele dishwashers. The primary suite is a private retreat, offering a spa-like bath, a substantial walk-in closet & wet bar, beverage station & laundry area. 3 additional beds w/en-suite 3/4 ba & walk-in closets, provide luxurious accommodation for family & guests. There are 2 executive offices w/amazing views & ample natural light. A theater rm w/spacious wet bar & temperature-controlled wine cellar is also perfect for hosting gatherings & enjoying leisurely evenings. This estate features a guest house overlooking an integrated equine center. The studio offers 2 beds, while the equestrian facilities include 6 stables (currently used for storage), a heated tack room & an outdoor horse corral (used for guest parking). Fitness enthusiasts will appreciate the comprehensive exercise facility, which includes a professional-sized half-basketball court (20 car auto garage), steam room-equipped bath & a convenient wet bar for post-workout relaxation. Serenity Falls is more than a residence; it's a sanctuary of luxury & refinement, harmoniously blending natural beauty w/exceptional living spaces & amenities.
Listing Agent
C3 Real Estate Solutions LLC Brokerage Phone: 970-225-5152 License #100001625 Listed on: 04/03/2025

Home Details
Home Type
- Single Family
Est. Annual Taxes
- $58,934
Year Built
- Built in 2002
Lot Details
- 30.01 Acre Lot
- Home fronts a pond
- Property fronts a private road
- Cul-De-Sac
- Partially Fenced Property
- Landscaped
- Rock Outcropping
- Level Lot
- Many Trees
- Private Yard
- Garden
- Property is zoned SR-2
HOA Fees
- $17 Monthly HOA Fees
Parking
- 20 Car Attached Garage
Property Views
- Pasture
- Mountain
Home Design
- Chalet
- Contemporary Architecture
- Concrete Roof
- Wood Siding
- Stone Siding
- Stucco
Interior Spaces
- 3-Story Property
- Open Floorplan
- Wet Bar
- Built-In Features
- Bar Fridge
- Vaulted Ceiling
- Ceiling Fan
- Double Pane Windows
- Entrance Foyer
- Family Room with Fireplace
- Great Room
- Living Room with Fireplace
- Dining Room
- Home Office
- Wood Flooring
- Home Security System
Kitchen
- Eat-In Kitchen
- Double Oven
- Range with Range Hood
- Microwave
- Dishwasher
- Wolf Appliances
- Kitchen Island
- Granite Countertops
- Disposal
Bedrooms and Bathrooms
- 6 Bedrooms
- Fireplace in Bedroom
- Primary Bedroom Suite
- Walk-In Closet
Laundry
- Laundry Room
- Dryer
- Washer
Basement
- Basement Fills Entire Space Under The House
- Sump Pump
Outdoor Features
- Balcony
- Deck
- Patio
- Outdoor Water Feature
- Fire Pit
- Exterior Lighting
Schools
- Marshdale Elementary School
- West Jefferson Middle School
- Conifer High School
Farming
- Loafing Shed
Horse Facilities and Amenities
- Horses Allowed On Property
- Corral
- Tack Room
Utilities
- Forced Air Heating and Cooling System
- Humidifier
- Radiant Heating System
- Natural Gas Connected
- Water Rights
- Well
- Water Heater
- Water Softener
- Septic Tank
Community Details
- Timbers Estates Association, Phone Number (720) 284-8123
- Timbers Estates Subdivision
Listing and Financial Details
- Exclusions: List to be provided by Listing Agent
- Assessor Parcel Number 406062
Map
Home Values in the Area
Average Home Value in this Area
Tax History
| Year | Tax Paid | Tax Assessment Tax Assessment Total Assessment is a certain percentage of the fair market value that is determined by local assessors to be the total taxable value of land and additions on the property. | Land | Improvement |
|---|---|---|---|---|
| 2024 | $71,376 | $474,728 | $92,228 | $382,500 |
| 2023 | $71,376 | $568,311 | $92,228 | $476,083 |
| 2022 | $44,894 | $313,667 | $59,810 | $253,857 |
| 2021 | $45,042 | $322,693 | $61,531 | $261,162 |
| 2020 | $44,790 | $306,346 | $47,287 | $259,059 |
| 2019 | $60,826 | $306,346 | $47,287 | $259,059 |
| 2018 | $44,928 | $323,292 | $46,726 | $276,566 |
| 2017 | $42,171 | $323,292 | $46,726 | $276,566 |
| 2016 | $57,856 | $433,890 | $63,662 | $370,228 |
| 2015 | $47,633 | $433,890 | $63,662 | $370,228 |
| 2014 | $47,633 | $333,528 | $53,137 | $280,391 |
Property History
| Date | Event | Price | Change | Sq Ft Price |
|---|---|---|---|---|
| 09/16/2025 09/16/25 | For Sale | $7,695,000 | -- | $404 / Sq Ft |
Purchase History
| Date | Type | Sale Price | Title Company |
|---|---|---|---|
| Warranty Deed | $5,050,000 | Heritage Title Company | |
| Warranty Deed | $5,000,000 | Lydolph & Weieholt Title Ins | |
| Warranty Deed | $6,800,000 | Land Title Guarantee Company | |
| Warranty Deed | $3,080,000 | Land Title Guarantee Company | |
| Warranty Deed | $4,250,000 | -- | |
| Warranty Deed | $1,200,000 | -- | |
| Warranty Deed | $400,000 | -- |
Mortgage History
| Date | Status | Loan Amount | Loan Type |
|---|---|---|---|
| Open | $3,282,500 | New Conventional | |
| Previous Owner | $1,000,000 | Unknown | |
| Previous Owner | $3,411,543 | Seller Take Back | |
| Previous Owner | $11,000,000 | Unknown | |
| Previous Owner | $9,000,000 | Unknown | |
| Previous Owner | $9,999,240 | Unknown | |
| Previous Owner | $6,500,000 | Unknown | |
| Previous Owner | $5,540,000 | Credit Line Revolving | |
| Previous Owner | $6,000,000 | Unknown | |
| Previous Owner | $1,250,000 | Unknown | |
| Previous Owner | $2,750,000 | No Value Available | |
| Previous Owner | $350,000 | Construction | |
| Previous Owner | $2,170,000 | Unknown | |
| Previous Owner | $656,000 | Construction | |
| Previous Owner | $1,000,000 | Unknown | |
| Previous Owner | $540,000 | Construction | |
| Previous Owner | $12,539 | Stand Alone Second | |
| Previous Owner | $6,418 | Stand Alone Second | |
| Previous Owner | $315,000 | Stand Alone Second | |
| Previous Owner | $100,000 | Unknown |
Source: REcolorado®
MLS Number: 9142550
APN: 51-261-02-012
- 6827 Timbers Dr
- 6684 Olympus Dr
- 6371 Canyon Creek Rd Unit 12
- 6543 Little Cub Creek Rd
- 26939 Columbine Ln
- 6805 Marshmerry Ln
- 6703 Wild Rose Ln
- 6743 Wild Rose Ln
- 25524 N Turkey Creek Rd
- 7082 Silverhorn Dr
- 7033 Silverhorn Dr
- 6187 Stone Creek Dr
- 6860 Kilimanjaro Dr
- 6880 Kilimanjaro Dr
- 7845 Armadillo Trail
- 6519 Jungfrau Way
- 6068 S Skyline Dr
- 7815 Armadillo Trail
- 5925 Herzman Dr
- 28195 Cragmont Dr
- 7301 S Blue Creek Rd
- 29205 Kennedy Gulch Rd Unit Bachman Ranch
- 3648 Heatherwood Way
- 30803 Hilltop Dr
- 31250 John Wallace Rd
- 5979 Willow Springs Dr
- 5979 Willow Springs Dr
- 12191 Tecumseh Trail Unit Furnished Studio Apt
- 19 Osage
- 23646 Genesee Village Rd
- 31719 Rocky Village Dr Unit 209
- 15783 W Girard Ave
- 23642 Pondview Place Unit F
- 13310 W Coal Mine Dr
- 5355 S Alkire Cir
- 5815 S Zang St
- 13195 W Progress Cir
- 5658 S Youngfield Way
- 4816 S Zang Way
- 12348 W Dorado Place






