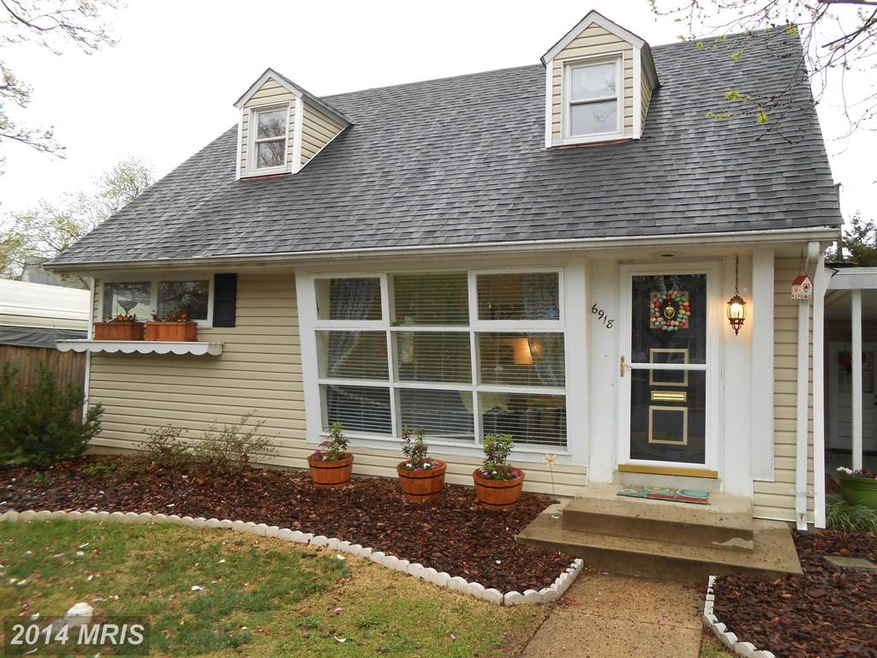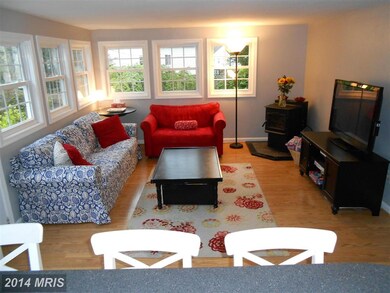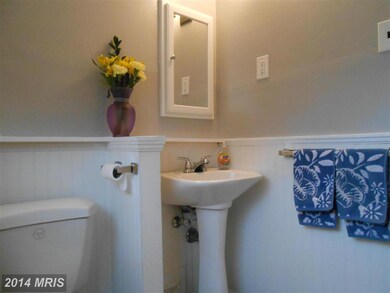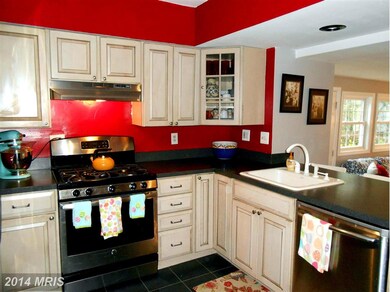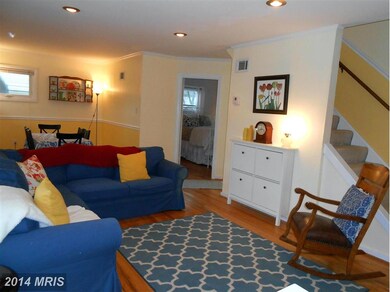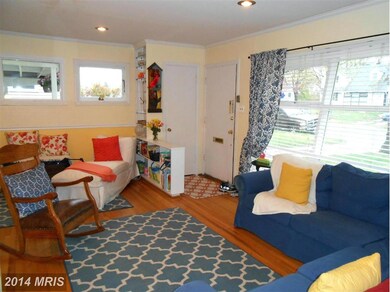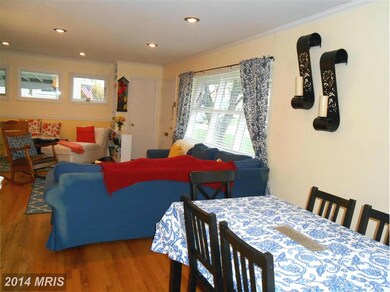
6918 Duke Dr Alexandria, VA 22307
Highlights
- Cape Cod Architecture
- Traditional Floor Plan
- Main Floor Bedroom
- Sandburg Middle Rated A-
- Wood Flooring
- Combination Kitchen and Living
About This Home
As of December 2021Charming Cape Cod with sun-filled fam rm addition! Kitch feats custom cabs w/ample drawer space, pantry, SS appliances, and eat-in bar. Light filled living/dining combo provides space for entertaining or serving dinner to your friends. Flat yard with room for your pets or space for the kids to run free. Large storage shed, roof 07, AC 07, range 14, dishwasher 09, h/woods under carpet upstairs.
Last Agent to Sell the Property
Samson Properties License #SP40003258 Listed on: 04/15/2014

Last Buyer's Agent
Phil Bolin
RE/MAX Allegiance

Home Details
Home Type
- Single Family
Est. Annual Taxes
- $4,317
Year Built
- Built in 1950
Lot Details
- 7,260 Sq Ft Lot
- Property is zoned 180
Home Design
- Cape Cod Architecture
- Vinyl Siding
Interior Spaces
- 1,315 Sq Ft Home
- Property has 2 Levels
- Traditional Floor Plan
- Window Treatments
- Combination Kitchen and Living
- Wood Flooring
- Stacked Washer and Dryer
Kitchen
- Stove
- Ice Maker
- Dishwasher
Bedrooms and Bathrooms
- 3 Bedrooms | 1 Main Level Bedroom
- 1.5 Bathrooms
Parking
- 1 Open Parking Space
- 1 Parking Space
- 1 Attached Carport Space
- Off-Street Parking
Outdoor Features
- Storage Shed
Utilities
- Central Heating and Cooling System
- Natural Gas Water Heater
Community Details
- No Home Owners Association
- Bucknell Manor Subdivision
Listing and Financial Details
- Tax Lot 8
- Assessor Parcel Number 93-1-23-10-8
Ownership History
Purchase Details
Home Financials for this Owner
Home Financials are based on the most recent Mortgage that was taken out on this home.Purchase Details
Home Financials for this Owner
Home Financials are based on the most recent Mortgage that was taken out on this home.Purchase Details
Home Financials for this Owner
Home Financials are based on the most recent Mortgage that was taken out on this home.Purchase Details
Home Financials for this Owner
Home Financials are based on the most recent Mortgage that was taken out on this home.Purchase Details
Purchase Details
Home Financials for this Owner
Home Financials are based on the most recent Mortgage that was taken out on this home.Similar Homes in Alexandria, VA
Home Values in the Area
Average Home Value in this Area
Purchase History
| Date | Type | Sale Price | Title Company |
|---|---|---|---|
| Deed | $533,750 | Title Resources | |
| Deed | $599,500 | Title Resources Guaranty Co | |
| Warranty Deed | $450,000 | Universal Title | |
| Warranty Deed | $429,000 | -- | |
| Warranty Deed | $345,000 | -- | |
| Quit Claim Deed | -- | -- | |
| Warranty Deed | $323,000 | -- |
Mortgage History
| Date | Status | Loan Amount | Loan Type |
|---|---|---|---|
| Open | $479,600 | New Conventional | |
| Closed | $479,600 | New Conventional | |
| Previous Owner | $430,461 | VA | |
| Previous Owner | $400,000 | New Conventional | |
| Previous Owner | $338,751 | FHA | |
| Previous Owner | $258,400 | New Conventional |
Property History
| Date | Event | Price | Change | Sq Ft Price |
|---|---|---|---|---|
| 12/21/2021 12/21/21 | Sold | $599,500 | 0.0% | $451 / Sq Ft |
| 11/29/2021 11/29/21 | Pending | -- | -- | -- |
| 11/12/2021 11/12/21 | For Sale | $599,500 | +33.2% | $451 / Sq Ft |
| 02/28/2017 02/28/17 | Sold | $450,000 | 0.0% | $339 / Sq Ft |
| 02/02/2017 02/02/17 | Pending | -- | -- | -- |
| 01/25/2017 01/25/17 | For Sale | $450,000 | +4.9% | $339 / Sq Ft |
| 06/23/2014 06/23/14 | Sold | $429,000 | 0.0% | $326 / Sq Ft |
| 04/19/2014 04/19/14 | Pending | -- | -- | -- |
| 04/15/2014 04/15/14 | For Sale | $429,000 | -- | $326 / Sq Ft |
Tax History Compared to Growth
Tax History
| Year | Tax Paid | Tax Assessment Tax Assessment Total Assessment is a certain percentage of the fair market value that is determined by local assessors to be the total taxable value of land and additions on the property. | Land | Improvement |
|---|---|---|---|---|
| 2024 | $8,191 | $659,170 | $284,000 | $375,170 |
| 2023 | $7,609 | $630,800 | $269,000 | $361,800 |
| 2022 | $7,081 | $577,740 | $239,000 | $338,740 |
| 2021 | $6,664 | $533,750 | $229,000 | $304,750 |
| 2020 | $6,013 | $476,820 | $214,000 | $262,820 |
| 2019 | $5,876 | $463,950 | $214,000 | $249,950 |
| 2018 | $4,986 | $433,600 | $200,000 | $233,600 |
| 2017 | $4,931 | $395,030 | $194,000 | $201,030 |
| 2016 | $4,829 | $387,090 | $190,000 | $197,090 |
| 2015 | $4,600 | $381,230 | $188,000 | $193,230 |
| 2014 | $4,407 | $364,800 | $179,000 | $185,800 |
Agents Affiliated with this Home
-
Chris Fraser

Seller's Agent in 2021
Chris Fraser
Pearson Smith Realty, LLC
(703) 568-2123
2 in this area
37 Total Sales
-
Norma Stratton

Buyer's Agent in 2021
Norma Stratton
Long & Foster
(703) 966-0756
1 in this area
25 Total Sales
-
W
Seller's Agent in 2017
Whitney Minnich
Century 21 Redwood Realty
-
Jason Sanders

Seller's Agent in 2014
Jason Sanders
Samson Properties
(703) 298-7037
2 in this area
109 Total Sales
-
P
Buyer's Agent in 2014
Phil Bolin
RE/MAX
Map
Source: Bright MLS
MLS Number: 1005233307
APN: 0931-23100008
- 6910 Quander Rd
- 6900 Radcliffe Dr
- 2246 Mary Baldwin Dr
- 6731 Williams Dr
- 6729 Williams Dr
- 6822 Kenyon Dr
- 7111 Cheshire Ct
- 7110 Coventry Rd
- 2104 Belle View Blvd
- 6626 Cavalier Dr
- 2311 Glasgow Rd
- 7111 Fort Hunt Rd
- 2411 Popkins Ln
- 6604 Cavalier Dr
- 6614 Quander Rd
- 2605 Popkins Ln
- 2607 Popkins Ln
- 2600 Stone Hedge Dr
- 6727 W Wakefield Dr Unit J
- 6641 Wakefield Dr Unit 916
