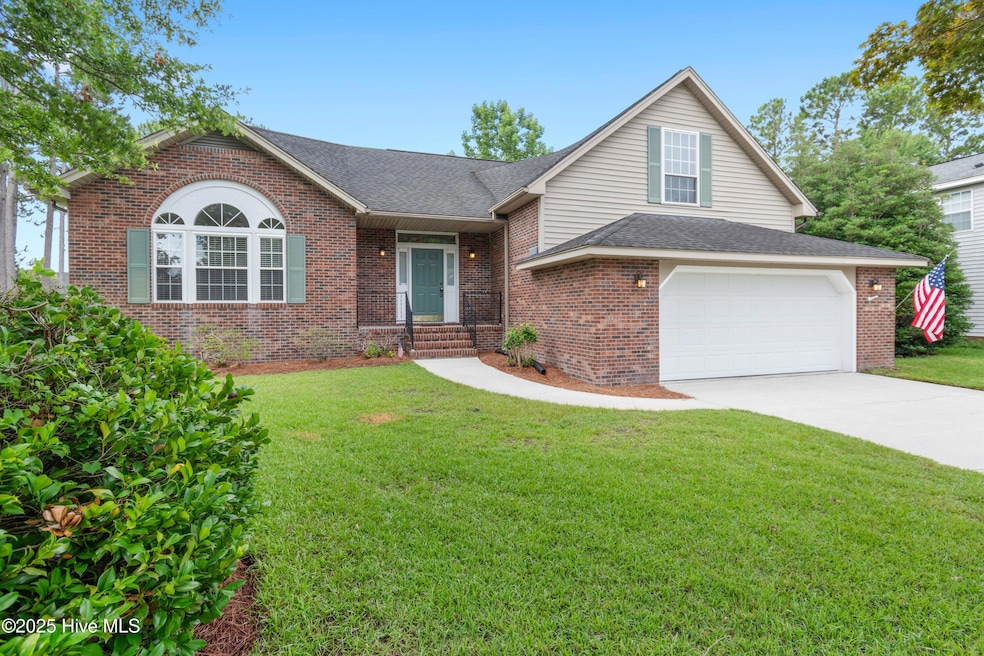6918 Haberdeen Dr Wilmington, NC 28411
Estimated payment $2,574/month
Highlights
- Waterfront
- 1 Fireplace
- Porch
- Deck
- Formal Dining Room
- Resident Manager or Management On Site
About This Home
Welcome to 68918 Haberdeen Drive, located in the heart of Wilmington, NC. Lovingly maintained by its original owners, this charming home is nestled in the heart of Wilmington's desirable 28411 area. Set directly on a serene community pond, the property features its own private dock--ideal for quiet mornings, peaceful evenings, or simply soaking in the natural beauty of the waterfront.Inside, the home offers a spacious and thoughtfully designed layout perfect for everyday living and entertaining. The kitchen is equipped with a JennAir electric/grill cooktop, making it easy to prepare everything from casual weeknight meals to weekend cookouts with flair. Natural light fills the open living areas, creating a warm and inviting atmosphere throughout.An upstairs loft provides flexible space that can serve as a second living room, home office, or even a third bedroom. Step outside to a large backyard deck, ideal for gatherings, grilling, or relaxing while enjoying tranquil pond views.Additional highlights include generous storage throughout the home and a large, floored attic perfect for keeping seasonal items neatly tucked away.Don't miss your chance to own this peaceful retreat in one of Wilmington's most sought-after locations--schedule your private tour today!This is a rare opportunity to own a well-cared-for, one-owner home with unique features and a prime pond-front location. Come see what makes life at 6918 Haberdeen Drive so special.
Home Details
Home Type
- Single Family
Est. Annual Taxes
- $1,529
Year Built
- Built in 1991
Lot Details
- 0.28 Acre Lot
- Waterfront
- Property is zoned R-15
HOA Fees
- $50 Monthly HOA Fees
Home Design
- Brick Exterior Construction
- Slab Foundation
- Wood Frame Construction
- Shingle Roof
- Vinyl Siding
- Stick Built Home
Interior Spaces
- 2,293 Sq Ft Home
- 1-Story Property
- Ceiling Fan
- 1 Fireplace
- Formal Dining Room
- Water Views
- Dishwasher
Bedrooms and Bathrooms
- 3 Bedrooms
- 3 Full Bathrooms
Laundry
- Dryer
- Washer
Parking
- 2 Car Attached Garage
- Front Facing Garage
- Driveway
Outdoor Features
- Deck
- Porch
Schools
- Murrayville Elementary School
- Trask Middle School
- Laney High School
Utilities
- Heat Pump System
Listing and Financial Details
- Assessor Parcel Number R03512-005-005-000
Community Details
Overview
- Brittany Lakes Association, Phone Number (484) 758-9377
- Brittany Lakes Subdivision
- Maintained Community
Security
- Resident Manager or Management On Site
Map
Home Values in the Area
Average Home Value in this Area
Tax History
| Year | Tax Paid | Tax Assessment Tax Assessment Total Assessment is a certain percentage of the fair market value that is determined by local assessors to be the total taxable value of land and additions on the property. | Land | Improvement |
|---|---|---|---|---|
| 2024 | $1,603 | $292,700 | $87,600 | $205,100 |
| 2023 | $1,603 | $292,700 | $87,600 | $205,100 |
| 2022 | $1,612 | $292,700 | $87,600 | $205,100 |
| 2021 | $1,615 | $292,700 | $87,600 | $205,100 |
| 2020 | $1,395 | $220,500 | $41,000 | $179,500 |
| 2019 | $1,395 | $220,500 | $41,000 | $179,500 |
| 2018 | $1,395 | $220,500 | $41,000 | $179,500 |
| 2017 | $1,428 | $220,500 | $41,000 | $179,500 |
| 2016 | $1,540 | $222,200 | $59,500 | $162,700 |
| 2015 | $1,431 | $222,200 | $59,500 | $162,700 |
| 2014 | $1,407 | $222,200 | $59,500 | $162,700 |
Property History
| Date | Event | Price | Change | Sq Ft Price |
|---|---|---|---|---|
| 07/23/2025 07/23/25 | For Sale | $449,900 | -- | $196 / Sq Ft |
Purchase History
| Date | Type | Sale Price | Title Company |
|---|---|---|---|
| Warranty Deed | $350,000 | None Listed On Document | |
| Warranty Deed | $350,000 | None Listed On Document | |
| Deed | $139,000 | -- | |
| Deed | $17,500 | -- | |
| Deed | $35,800 | -- |
Source: Hive MLS
MLS Number: 100520717
APN: R03512-005-005-000
- 7319 Thurgood Rd
- 7012 Brittany Lakes Dr
- 7505 Quail Woods Rd
- 1132 Potomac Ct
- 2805 Valor Dr Unit 207
- 2824 White Rd
- 7065 Forest Bend Ln
- 1303 Big Horn Ct
- 7542 Quail Woods Rd
- 7204 Courtney Pines Rd
- 7456 Courtney Pines Rd
- 1204 Maple Ridge Rd
- 6723 Newbury Way
- 6924 Aida Ct
- 7108 Thurgood Rd
- 7317 Woodhall Dr
- 2431 White Rd
- 2621 Ashby Dr
- 6803 Murrayville Rd
- 7024 Quail Woods Rd
- 7002 Hallstead Ct
- 2852 Valor Dr
- 6914 Newbury Way
- 2604 Larne Ct
- 2701 Mascot Ct
- 2431 White Rd
- 2619 Jolly Boat Ct
- 7217 Quail Woods Rd
- 6923 Alamosa Dr
- 2626 Bow Hunter Dr
- 2310 Wildberry Ct
- 5328 Sun Coast Dr
- 2505 Briarcliff Cir
- 7308 Chipley Dr
- 7206 Chipley Dr
- 2127 Winter Moss Ln
- 7305 Konlack Ct
- 7105 Centallion Ct
- 303 Putnam Dr
- 7301 Topwater Dr







