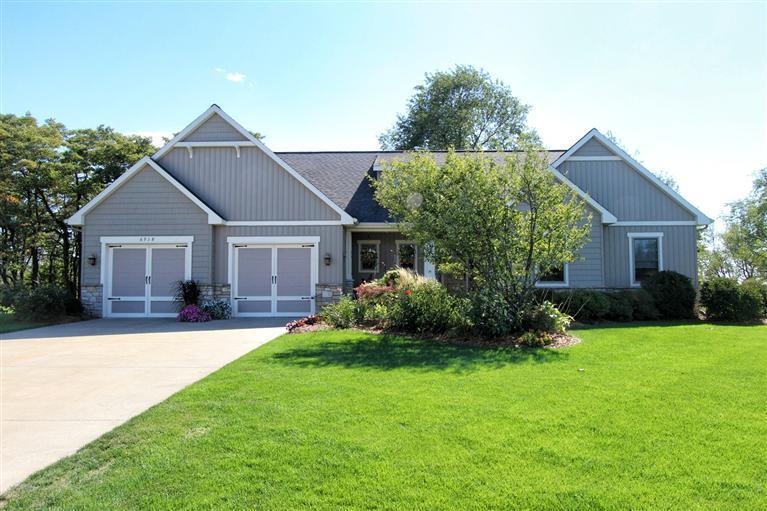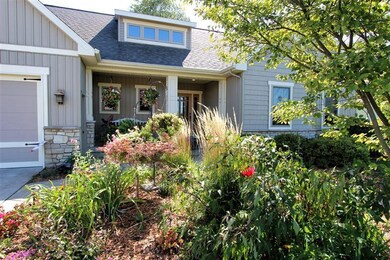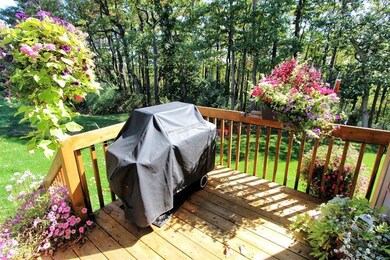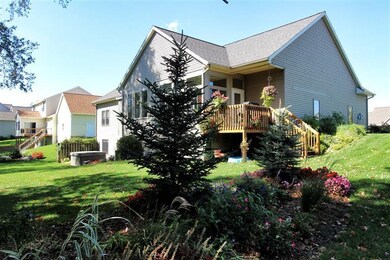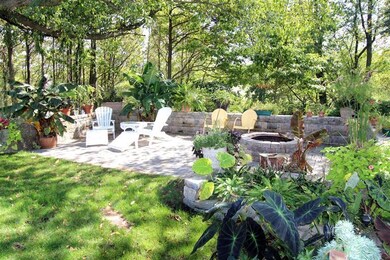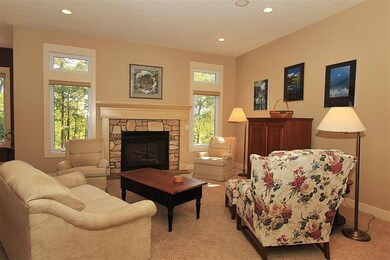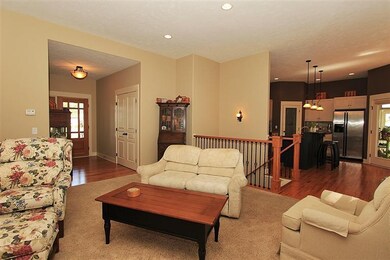
6918 Highland Dr E Unit 29 Allendale, MI 49401
Highlights
- Wood Flooring
- Humidifier
- Ceiling Fan
- Attached Garage
- Water Softener is Owned
- Dining Area
About This Home
As of June 2024High Quality Curt Moran Bldrs, Inc Construction In Beautiful Highland Trails East Development. Master Suite With Jacuzzi Tub & Walk-in. 2 Additional Bedrooms & Bath, Mud Room, Main Floor Laundry. Spacious Great Room With Gas Fireplace, Dining Area, & Kitchen With Center Island, Walk-in Pantry & Snack Bar. Walkout Basement includes an awesome kitchenette, built-in entertanment center, 4th bedroom and an additional full bath. Professionally Landscaped With Underground Sprinkling. Beautiful 3/4 Acre Lot Overlooking A Ravine.
Last Agent to Sell the Property
Five Star Real Estate (Main) License #6502424541 Listed on: 09/16/2012

Home Details
Home Type
- Single Family
Est. Annual Taxes
- $5,888
Year Built
- Built in 2005
Lot Details
- 0.66 Acre Lot
Parking
- Attached Garage
Home Design
- Composition Roof
- Wood Siding
- Vinyl Siding
Interior Spaces
- 3,060 Sq Ft Home
- Ceiling Fan
- Gas Log Fireplace
- Dining Area
- Walk-Out Basement
Kitchen
- Range
- Microwave
- Dishwasher
Flooring
- Wood
- Ceramic Tile
Bedrooms and Bathrooms
- 4 Bedrooms
Utilities
- Humidifier
- Water Softener is Owned
- Septic System
Ownership History
Purchase Details
Home Financials for this Owner
Home Financials are based on the most recent Mortgage that was taken out on this home.Purchase Details
Purchase Details
Home Financials for this Owner
Home Financials are based on the most recent Mortgage that was taken out on this home.Purchase Details
Home Financials for this Owner
Home Financials are based on the most recent Mortgage that was taken out on this home.Purchase Details
Home Financials for this Owner
Home Financials are based on the most recent Mortgage that was taken out on this home.Similar Homes in Allendale, MI
Home Values in the Area
Average Home Value in this Area
Purchase History
| Date | Type | Sale Price | Title Company |
|---|---|---|---|
| Warranty Deed | $530,000 | First American Title | |
| Interfamily Deed Transfer | -- | None Available | |
| Warranty Deed | $282,500 | None Available | |
| Warranty Deed | $271,320 | -- | |
| Warranty Deed | $52,159 | -- |
Mortgage History
| Date | Status | Loan Amount | Loan Type |
|---|---|---|---|
| Previous Owner | $127,520 | Fannie Mae Freddie Mac | |
| Previous Owner | $212,000 | Purchase Money Mortgage |
Property History
| Date | Event | Price | Change | Sq Ft Price |
|---|---|---|---|---|
| 06/21/2024 06/21/24 | Sold | $530,000 | -3.5% | $173 / Sq Ft |
| 05/18/2024 05/18/24 | Pending | -- | -- | -- |
| 05/13/2024 05/13/24 | Price Changed | $549,500 | -4.4% | $180 / Sq Ft |
| 03/28/2024 03/28/24 | For Sale | $574,900 | +103.5% | $188 / Sq Ft |
| 02/28/2013 02/28/13 | Sold | $282,500 | -2.6% | $92 / Sq Ft |
| 02/01/2013 02/01/13 | Pending | -- | -- | -- |
| 09/16/2012 09/16/12 | For Sale | $289,900 | -- | $95 / Sq Ft |
Tax History Compared to Growth
Tax History
| Year | Tax Paid | Tax Assessment Tax Assessment Total Assessment is a certain percentage of the fair market value that is determined by local assessors to be the total taxable value of land and additions on the property. | Land | Improvement |
|---|---|---|---|---|
| 2025 | $5,888 | $260,100 | $0 | $0 |
| 2024 | $5,072 | $260,100 | $0 | $0 |
| 2023 | $4,841 | $238,900 | $0 | $0 |
| 2022 | $5,342 | $218,300 | $0 | $0 |
| 2021 | $5,193 | $195,500 | $0 | $0 |
| 2020 | $5,132 | $187,400 | $0 | $0 |
| 2019 | $5,036 | $177,500 | $0 | $0 |
| 2018 | $4,729 | $176,300 | $0 | $0 |
| 2017 | $4,607 | $170,900 | $0 | $0 |
| 2016 | $4,424 | $155,700 | $0 | $0 |
| 2015 | -- | $146,800 | $0 | $0 |
| 2014 | -- | $141,800 | $0 | $0 |
Agents Affiliated with this Home
-
T
Seller's Agent in 2024
Tyler Moran
Five Star Real Estate (Main)
(616) 293-6696
176 Total Sales
-

Seller Co-Listing Agent in 2024
Kristine Moran
Five Star Real Estate (Main)
(616) 791-1500
254 Total Sales
-

Buyer's Agent in 2024
Kevin Kroondyk
Greenridge Realty (Kentwood)
(616) 717-2466
64 Total Sales
-
S
Buyer's Agent in 2013
Sue Howell
Sue Howell Realty
(616) 334-3073
26 Total Sales
Map
Source: Southwestern Michigan Association of REALTORS®
MLS Number: 12050618
APN: 70-09-15-357-008
- 12250 Knoper Ct
- 7657 Margaret Ln
- 12607 76th Ave
- 11694 64th Ave
- 6221 Slumber Way
- 6199 Slumber Way
- 6278 Roman Rd
- 6177 Slumber Way
- 6169 Slumber Way
- 12508 Nora Ct
- 6135 Molli Dr
- 11747 Everett Ave
- 12065 60th Ave
- 11680 Everett Ave
- 12713 Ridgedale Dr
- 11838 Andrews Ave
- 6178 Charleston Ln Unit 45
- 6151 Charleston Ln
- The Amber Plan at Emerald Springs - Hometown Series
- The Sanibel Plan at Emerald Springs
