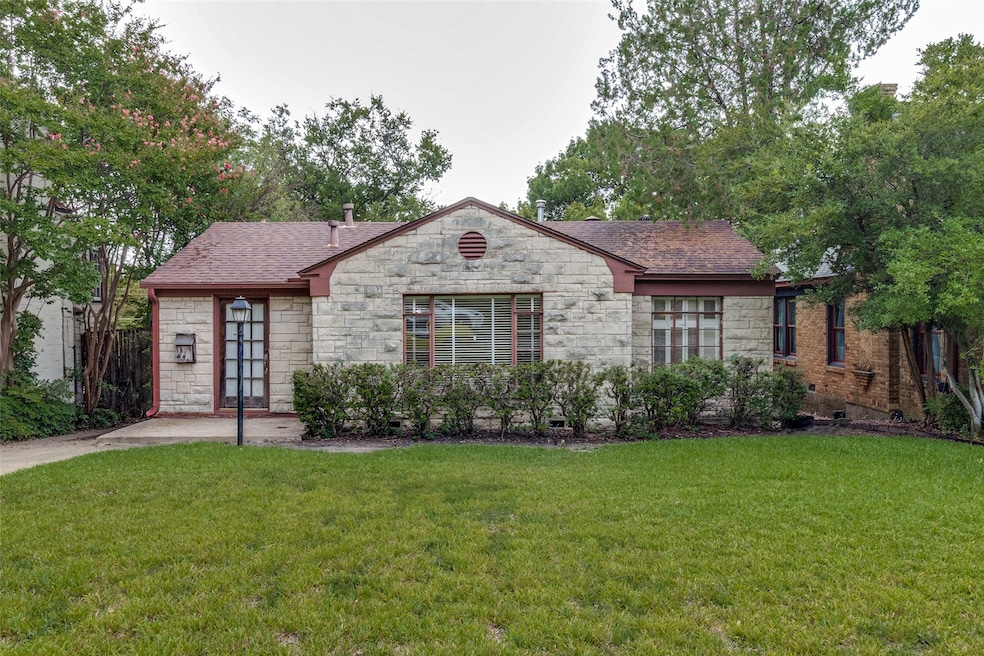6918 Vivian Ave Dallas, TX 75223
Hollywood Heights NeighborhoodEstimated payment $3,126/month
Highlights
- Craftsman Architecture
- Wood Flooring
- Rear Porch
- Lakewood Elementary School Rated A-
- Lawn
- 5-minute walk to Tenison Park
About This Home
Historic Austin Stone Home with Character, Convenience & Endless Potential! Nestled in the highly sought-after Hollywood Heights historic preservation district, this Austin stone home offers timeless charm on one of the area’s most desirable lots. Austin Stone is known for its durable features and southwestern character. Set among lush parks and winding walking trails, the home sits just minutes from Lakewood’s vibrant dining, shopping, and entertainment. Inside, you’ll find a classic footprint ready for your vision. While it awaits updates, the possibilities are endless—preserve its vintage character or expand with ease thanks to the oversized tiered backyard. Imagine mornings on the spacious deck overlooking your private green space, or designing an addition that maximizes both indoor and outdoor living. The detached one-car garage and large lot further enhance the value, particularly in this Santa Monica community surrounded by million-dollar homes. Whether you’re seeking a restoration project or a foundation for building something more, this property blends historic charm with unmatched convenience and opportunity.
Listing Agent
RE/MAX Premier Brokerage Phone: 214-680-5436 License #0195615 Listed on: 09/06/2025

Home Details
Home Type
- Single Family
Est. Annual Taxes
- $10,651
Year Built
- Built in 1935
Lot Details
- 7,144 Sq Ft Lot
- Wood Fence
- Chain Link Fence
- Landscaped
- Interior Lot
- Many Trees
- Lawn
- Back Yard
- Historic Home
Parking
- 1 Car Garage
- Single Garage Door
- Driveway
Home Design
- Craftsman Architecture
- Southwestern Architecture
- Brick Exterior Construction
- Pillar, Post or Pier Foundation
- Composition Roof
Interior Spaces
- 910 Sq Ft Home
- 1-Story Property
- Chandelier
- Decorative Lighting
- Window Treatments
- Fire and Smoke Detector
Kitchen
- Eat-In Kitchen
- Gas Range
- Dishwasher
- Disposal
Flooring
- Wood
- Ceramic Tile
Bedrooms and Bathrooms
- 2 Bedrooms
- 1 Full Bathroom
Outdoor Features
- Outdoor Grill
- Rear Porch
Schools
- Lakewood Elementary School
- Woodrow Wilson High School
Utilities
- Central Heating and Cooling System
- Heating System Uses Natural Gas
- High Speed Internet
Listing and Financial Details
- Legal Lot and Block 29 / 12709
- Assessor Parcel Number 00000226966000000
Community Details
Overview
- Santa Monica Subdivision
Recreation
- Park
Map
Home Values in the Area
Average Home Value in this Area
Tax History
| Year | Tax Paid | Tax Assessment Tax Assessment Total Assessment is a certain percentage of the fair market value that is determined by local assessors to be the total taxable value of land and additions on the property. | Land | Improvement |
|---|---|---|---|---|
| 2025 | $7,634 | $476,540 | $286,000 | $190,540 |
| 2024 | $7,634 | $476,540 | $286,000 | $190,540 |
| 2023 | $7,634 | $460,670 | $250,250 | $210,420 |
| 2022 | $10,441 | $417,560 | $250,250 | $167,310 |
| 2021 | $9,062 | $343,500 | $250,250 | $93,250 |
| 2020 | $9,319 | $343,500 | $250,250 | $93,250 |
| 2019 | $9,773 | $343,500 | $250,250 | $93,250 |
| 2018 | $7,632 | $280,660 | $178,750 | $101,910 |
| 2017 | $7,632 | $280,660 | $178,750 | $101,910 |
| 2016 | $7,296 | $268,320 | $178,750 | $89,570 |
| 2015 | $4,622 | $207,300 | $100,100 | $107,200 |
| 2014 | $4,622 | $207,300 | $100,100 | $107,200 |
Property History
| Date | Event | Price | Change | Sq Ft Price |
|---|---|---|---|---|
| 09/06/2025 09/06/25 | For Sale | $420,000 | -- | $462 / Sq Ft |
Purchase History
| Date | Type | Sale Price | Title Company |
|---|---|---|---|
| Vendors Lien | -- | -- |
Mortgage History
| Date | Status | Loan Amount | Loan Type |
|---|---|---|---|
| Open | $121,200 | No Value Available | |
| Previous Owner | $130,000 | Stand Alone First | |
| Closed | $22,725 | No Value Available |
Source: North Texas Real Estate Information Systems (NTREIS)
MLS Number: 21052445
APN: 00000226966000000
- 6823 E Grand Ave
- 6934 Hammond Ave
- 7015 Vivian Ave
- 6804 Vivian Ave
- 6914 San Mateo Blvd
- 6922 San Mateo Blvd
- 1126 Cordova St
- 7123 Vivian Ave
- 6926 Lindsley Ave
- 6931 Lindsley Ave
- 7011 Lindsley Ave
- 919 Cordova St
- 7106 Granada Place
- 7118 Granada Place
- 7139 Brisa Dr
- 616 Newell Ave
- 1000 Cameron Ave
- 1801 Loving Ave
- 1810 Corona St
- 7123 Santa fe Ave
- 7010 Vivian Ave
- 6922 San Mateo Blvd
- 6803 San Mateo Blvd
- 7010 San Mateo Blvd
- 7150 E Grand Ave
- 814 Cameron Ave
- 7440 La Vista Dr
- 7425 La Vista Dr
- 7416 Coronado Ave Unit 14
- 7450 Coronado Ave Unit 401
- 7450 Coronado Ave Unit 707
- 7450 Coronado Ave Unit 205
- 7115 La Vista Dr
- 7450 Coronado Ave
- 522 Cameron Ave
- 2122 Tucker St
- 7510 E Grand Ave
- 2175 Tucker St Unit ID1054329P
- 7522-7530 E Grand Ave
- 2175 Tucker St Unit 2102






