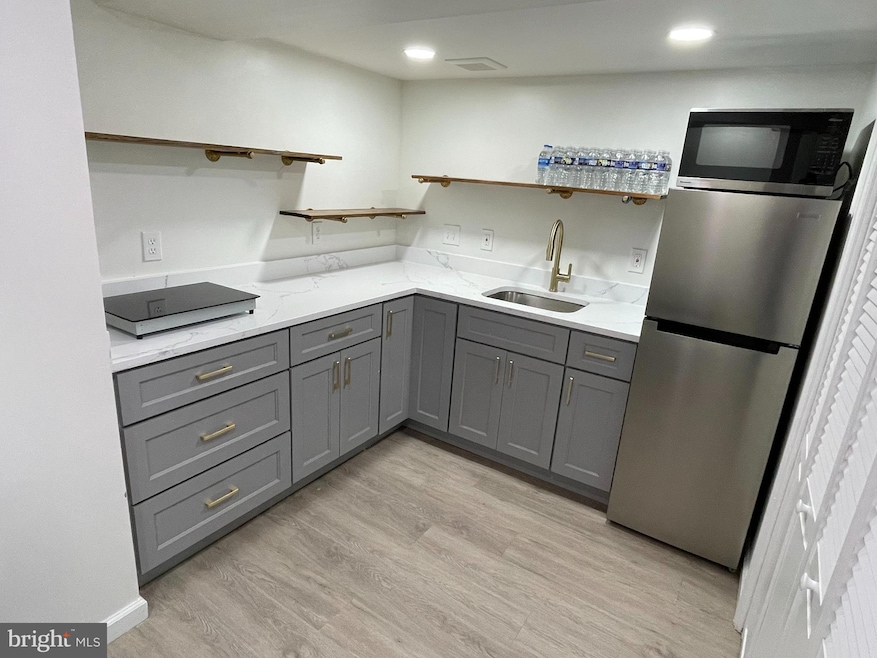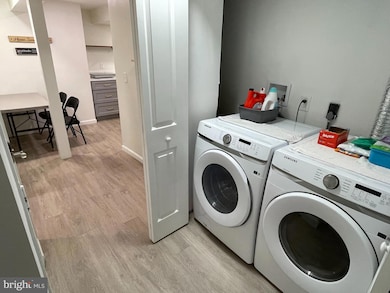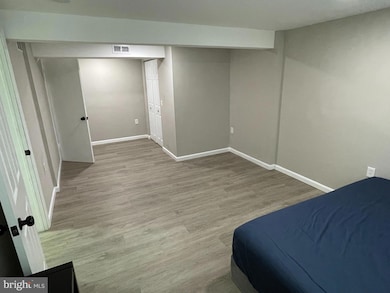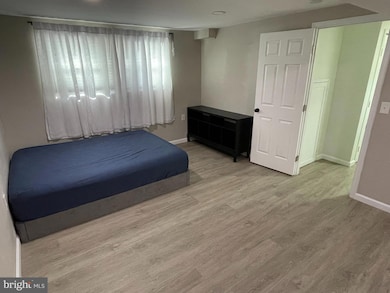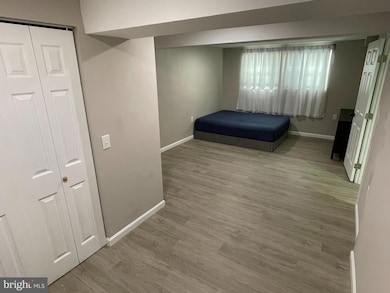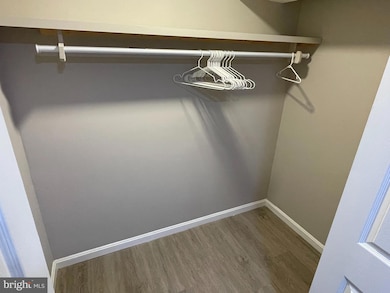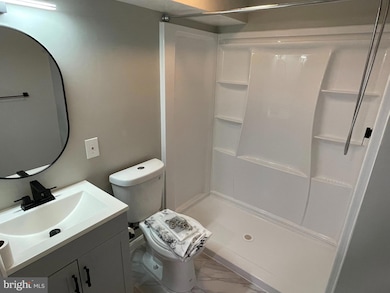6919 Bugledrum Way Columbia, MD 21045
Owen Brown Neighborhood
2
Beds
2
Baths
700
Sq Ft
7,841
Sq Ft Lot
Highlights
- Community Pool
- Walk-In Closet
- Luxury Vinyl Plank Tile Flooring
- Oakland Mills High School Rated A-
- Recessed Lighting
- Forced Air Heating System
About This Home
Entire Basement/Lower Level only, 2 Bedrooms, 2 Full bathrooms with in-unit private Washer/Dryer. Front door entryway is the only common space. Utilities are split 50/50. | Requirements: 650+ Credit Score, Household Income 2.75x Rent, No pets, Strict No Smoking.
Listing Agent
junyang@northroprealty.com Realty 1 Maryland, LLC License #5017425 Listed on: 11/06/2025
Home Details
Home Type
- Single Family
Est. Annual Taxes
- $5,445
Year Built
- Built in 1976
Lot Details
- 7,841 Sq Ft Lot
- Property is in very good condition
- Property is zoned NT
Parking
- On-Street Parking
Home Design
- Split Foyer
- Slab Foundation
- Frame Construction
Interior Spaces
- 700 Sq Ft Home
- Property has 1 Level
- Partially Furnished
- Recessed Lighting
- Window Screens
- Luxury Vinyl Plank Tile Flooring
- Finished Basement
- Laundry in Basement
Kitchen
- Kitchenette
- Cooktop
- Microwave
- Disposal
Bedrooms and Bathrooms
- 2 Main Level Bedrooms
- Walk-In Closet
- 2 Full Bathrooms
Laundry
- Dryer
- Washer
Home Security
- Carbon Monoxide Detectors
- Fire and Smoke Detector
Utilities
- Forced Air Heating System
- Vented Exhaust Fan
- Electric Water Heater
Listing and Financial Details
- Residential Lease
- Security Deposit $1,650
- Requires 1 Month of Rent Paid Up Front
- Tenant pays for utilities - some
- The owner pays for common area maintenance, internet, lawn/shrub care, snow removal, association fees
- No Smoking Allowed
- 12-Month Min and 36-Month Max Lease Term
- Available 11/6/25
- $45 Application Fee
- $50 Repair Deductible
- Assessor Parcel Number 1416093521
Community Details
Overview
- Property has a Home Owners Association
- Owen Brown Estates Subdivision
Recreation
- Community Pool
Pet Policy
- No Pets Allowed
Map
Source: Bright MLS
MLS Number: MDHW2061570
APN: 16-093521
Nearby Homes
- 6425 Autumn Gold Ct
- 6417 Pound Apple Ct
- 6441 Deep Calm
- 7047 Knighthood Ln
- 6394 Tawny Bloom
- 7000 Deep Cup
- 6321 Summercrest Dr
- 9429 Farewell Rd
- 6589 Robin Song
- 9454 Brett Ln
- 6718 Sewells Orchard Dr
- 6205 Tamar Dr
- 9580 Farewell Rd
- 6145 Clearsmoke Ct
- 7194 Lasting Light Way
- 6301 Tamar Dr
- 6016 Helen Dorsey Way
- 7230 Lasting Light Way
- 6207 Stevens Forest Rd
- 9477 Battler Ct
- 6305 Loring Dr
- 7022 Dasher Farm Ct
- 7104 Lasting Light Way
- 9326 Matador Rd
- 9323 Matador Rd Unit A
- 9323 Matador Rd
- 6160 Majors Ln
- 7393 Swan Point Way
- 6094 Majors Ln
- 9524 Kilimanjaro Rd
- 9570 Standon Place
- 9463 Hickory Limb
- 7253 Dockside Ln
- 6091 Majors Ln Unit 5
- 6097 Majors Ln Unit 8
- 6043 Majors Ln Unit 3
- 5860 Thunder Hill Rd Unit B2
- 8890 Stanford Blvd
- 5805 Morningbird Ln
- 9166 Lambskin Ln
