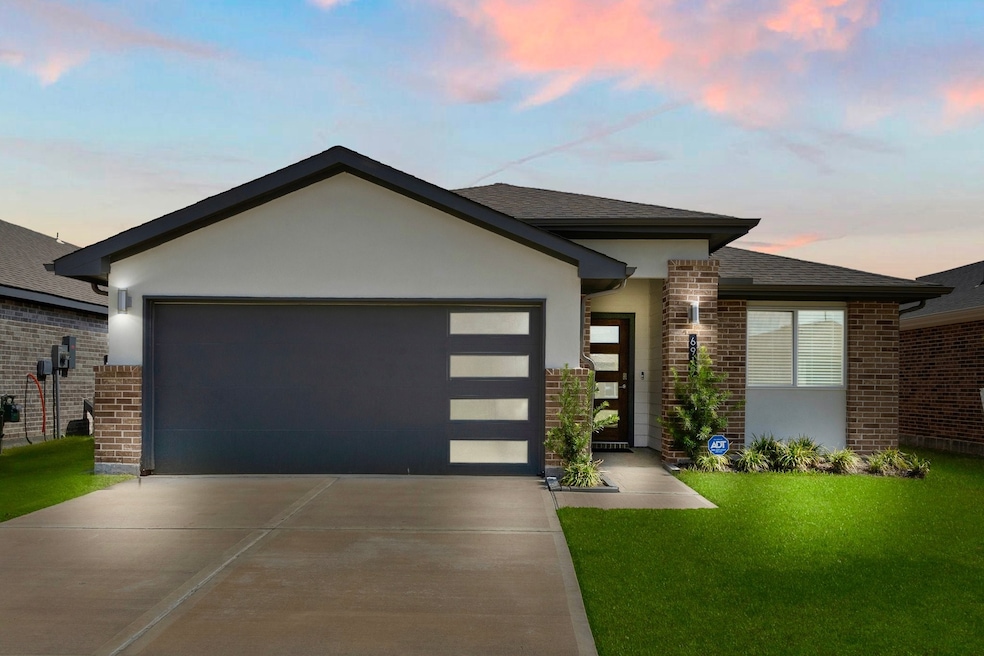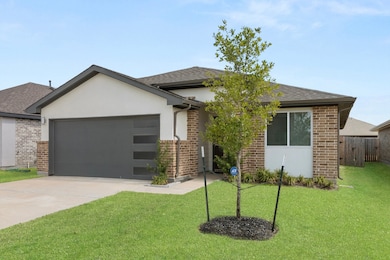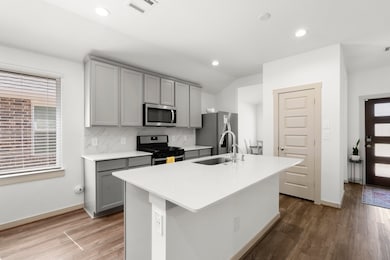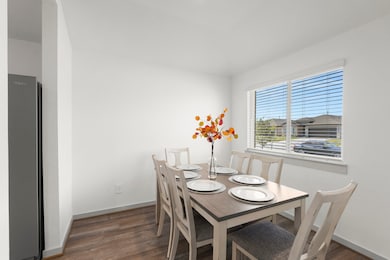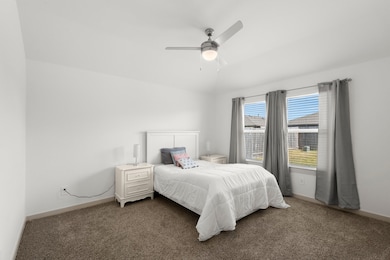6919 Fleetwood Crescent Way Richmond, TX 77407
Grand Mission NeighborhoodHighlights
- Traditional Architecture
- Community Pool
- Cooling System Powered By Gas
- Private Yard
- 2 Car Attached Garage
- Recessed Lighting
About This Home
Welcome home to 6919 Fleetwood Crescent Way! This gorgeous 3-bedroom, 2-bathroom home with an attached 2-car garage offers modern living with an open-concept design. The kitchen, open to the living room, features sleek grey cabinets, stainless steel appliances, and a spacious kitchen island, perfect for entertaining. The living room boasts laminate flooring, multiple windows that let in natural light, and recessed lighting for a bright, welcoming atmosphere. The primary bedroom suite includes a large walk-in shower and a double sink vanity for added luxury. Step outside to a generously sized fenced backyard with a covered patio, ideal for outdoor relaxation and gatherings. You don't want to miss all this gorgeous home has to offer! Check out the 3D tour and schedule your showing today!
Home Details
Home Type
- Single Family
Est. Annual Taxes
- $6,033
Year Built
- Built in 2022
Lot Details
- 5,400 Sq Ft Lot
- Private Yard
Parking
- 2 Car Attached Garage
Home Design
- Traditional Architecture
Interior Spaces
- 1,297 Sq Ft Home
- 1-Story Property
- Recessed Lighting
- Fire and Smoke Detector
- Washer and Electric Dryer Hookup
Kitchen
- Gas Oven
- Gas Cooktop
- Microwave
- Dishwasher
- Disposal
Flooring
- Carpet
- Laminate
- Tile
Bedrooms and Bathrooms
- 3 Bedrooms
- 2 Full Bathrooms
Schools
- Seguin Elementary School
- Crockett Middle School
- Bush High School
Utilities
- Cooling System Powered By Gas
- Central Heating and Cooling System
- Heating System Uses Gas
Listing and Financial Details
- Property Available on 10/15/25
- 12 Month Lease Term
Community Details
Overview
- Inframark Association
- Lakeview Retreat Sec 12 Subdivision
Recreation
- Community Pool
Pet Policy
- Call for details about the types of pets allowed
- Pet Deposit Required
Map
Source: Houston Association of REALTORS®
MLS Number: 16285144
APN: 4757-12-003-0080-907
- 6922 Telford Hollow Trail
- 19027 Denstone Cliff Way
- 7006 Telford Hollow Trail
- 19003 Denstone Cliff Way
- 6811 Bradford Terrace Rd
- 19027 Drayton Village Trace
- 19115 Golden Heath Ln
- 18703 Camden Heights Ln
- 0 Bellaire Blvd
- 7307 Teton Creek Trace
- 7414 Sonora Star Ln
- 7407 Rustic Chase Dr
- 7502 Sonora Star Ln
- 7518 Rainham Valley Ln
- 7406 Victoria Brook Trace
- 7411 Victoria Brook Trace
- 7506 Teton Creek Trace
- 6902 Kingsford Gable Ct
- 7206 Highland Chase Dr
- 7434 Rivercane Shore Ln
- 6902 Halifax Harvest Ln
- 19002 Mission Park Dr
- 6914 Arcadia Meadow Ct
- 19119 Field Cottage Ln
- 7311 Ramsgate Cliff Ln
- 6919 Kingsford Gable Ct
- 6914 Ithaca Heights Ln
- 6914 Grants Hollow Ln
- 18411 Pelham Hollow Trail
- 7735 Rainham Valley Ln
- 7519 Rivercane Shore Ln
- 18207 Morningside Downs Way
- 7430 Boxwood Ridge Ln
- 7426 Flintrock Hollow Trail
- 6722 Oakleaf Trail Ln
- 7806 Wyndham Harbor Ct
- 7519 Chathan Glen Ln
- 7927 Tindarey Maple Trace
- 7819 Wyndham Harbor Ct
- 7923 Thorncroft Manor Ln
