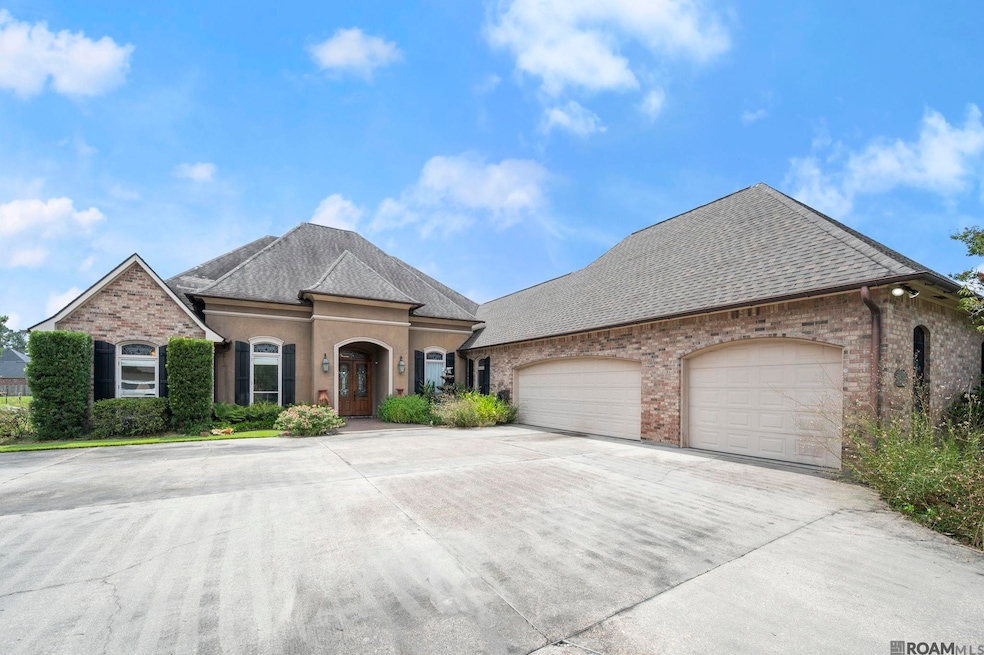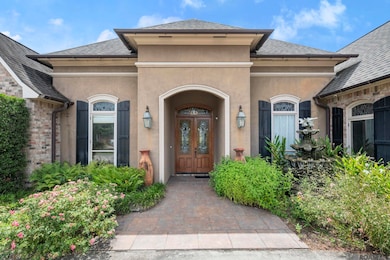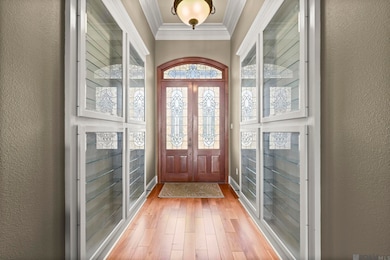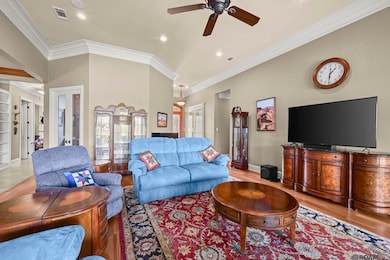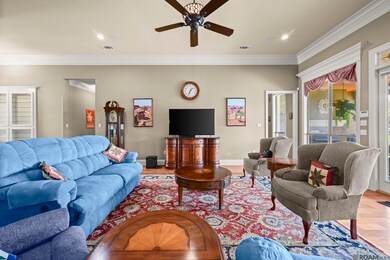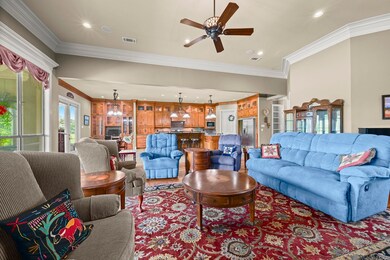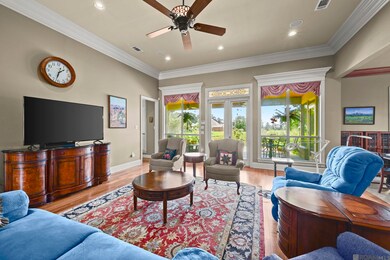6919 Lagoon Ct Greenwell Springs, LA 70739
Estimated payment $3,537/month
Highlights
- Lake Front
- Spa
- Deck
- Bellingrath Hills Elementary School Rated A-
- 0.76 Acre Lot
- French Architecture
About This Home
This beautiful and well-appointed home in the desired Bellingrath Lakes Subdivision is now available! This home has all the upgrades and features you could ask for - a huge family room all open to the kitchen and breakfast room. The sunroom off the breakfast room is a nice quiet area for reading or just relaxing. Walking back through the large custom kitchen there are lots of counterspace with granite, 2 separate sinks, a large walk-in pantry and cypress cabinets. The back hallway going towards the garage includes a bedroom and full bathroom. With a triple split floor plan, the primary bedroom and bathroom are off the family room down a small hallway, with the laundry room conveniently located off that hallway. Combining the primary bedroom and bathroom, you have the perfect retreat including a jetted tub and huge custom walk-in closet. There are 2 more bedrooms off the family room in the front of the home with a full bath. One of the bedrooms would make the perfect home office or library with custom bookshelves on 1 wall. Other features: whole home generator, has never flooded and in Flood Zone X, waterfront lot that is 3/4 of an acre with a deck in back yard and open attic storage above the garage accessible by stairs. Central Schools!
Home Details
Home Type
- Single Family
Est. Annual Taxes
- $4,228
Year Built
- Built in 2009
Lot Details
- 0.76 Acre Lot
- Lot Dimensions are 48 x 252 x 59 x 206 x 198
- Lake Front
- Cul-De-Sac
- Landscaped
HOA Fees
- $38 Monthly HOA Fees
Home Design
- French Architecture
- Brick Exterior Construction
- Slab Foundation
- Shingle Roof
Interior Spaces
- 3,280 Sq Ft Home
- 1-Story Property
- Built-In Features
- Crown Molding
- Tray Ceiling
- Ceiling height of 9 feet or more
- Fireplace
- Window Treatments
- Window Screens
Kitchen
- Breakfast Bar
- Walk-In Pantry
- Oven or Range
- Range Hood
- Microwave
- Ice Maker
- Dishwasher
- Stainless Steel Appliances
- Disposal
Flooring
- Wood
- Ceramic Tile
Bedrooms and Bathrooms
- 4 Bedrooms
- En-Suite Bathroom
- Walk-In Closet
- 3 Full Bathrooms
- Double Vanity
- Spa Bath
- Separate Shower
Laundry
- Laundry Room
- Washer and Dryer Hookup
Attic
- Multiple Attics
- Storage In Attic
- Attic Access Panel
- Walkup Attic
Home Security
- Home Security System
- Fire and Smoke Detector
Parking
- 3 Car Garage
- Garage Door Opener
- Driveway
Outdoor Features
- Spa
- Deck
- Enclosed Patio or Porch
- Outdoor Fireplace
- Exterior Lighting
- Rain Gutters
Utilities
- Cooling Available
- Heating Available
- Whole House Permanent Generator
- Gas Water Heater
Community Details
- Association fees include common areas, electricity, gas, ground maintenance, maint subd entry hoa, management
- Bellingrath Lakes Subdivision
Map
Home Values in the Area
Average Home Value in this Area
Tax History
| Year | Tax Paid | Tax Assessment Tax Assessment Total Assessment is a certain percentage of the fair market value that is determined by local assessors to be the total taxable value of land and additions on the property. | Land | Improvement |
|---|---|---|---|---|
| 2024 | $4,228 | $40,750 | $5,600 | $35,150 |
| 2023 | $4,246 | $34,750 | $5,600 | $29,150 |
| 2022 | $4,621 | $34,750 | $5,600 | $29,150 |
| 2021 | $4,621 | $34,750 | $5,600 | $29,150 |
| 2020 | $4,535 | $34,750 | $5,600 | $29,150 |
| 2019 | $4,135 | $30,750 | $5,600 | $25,150 |
| 2018 | $4,089 | $30,750 | $5,600 | $25,150 |
| 2017 | $4,089 | $30,750 | $5,600 | $25,150 |
| 2016 | $1,896 | $21,948 | $5,600 | $16,348 |
| 2015 | $2,996 | $30,000 | $5,600 | $24,400 |
| 2014 | $2,891 | $30,000 | $5,600 | $24,400 |
| 2013 | -- | $30,000 | $5,600 | $24,400 |
Property History
| Date | Event | Price | List to Sale | Price per Sq Ft |
|---|---|---|---|---|
| 12/04/2025 12/04/25 | Pending | -- | -- | -- |
| 07/19/2025 07/19/25 | For Sale | $600,000 | -- | $183 / Sq Ft |
Source: Greater Baton Rouge Association of REALTORS®
MLS Number: 2025013512
APN: 02316420
- 18522 Lake Stream Dr
- 18049 Keystone Ave
- 18402 Bellingrath Lakes Ave
- 6612 Lindseyneal Dr
- 6410 Tarorra Dr
- 18014 Sunfield Dr
- 17995 Delaney Dr
- 17935 Delaney Dr
- 5707 Landmor Dr
- 17894 Delaney Dr
- 18126 Burnham Way
- 6677 Landmor Dr
- 17805 Greenwell Springs Rd
- 17887 Greenwell Springs Rd
- 6793 Morgan Rd
- 7374 Chambers Ln
- 18757 Greenwell Springs Rd
- 16723 Buckner Dr
- 17230 Evergreen Hills Ave
- 4938 Alice Louise Dr
