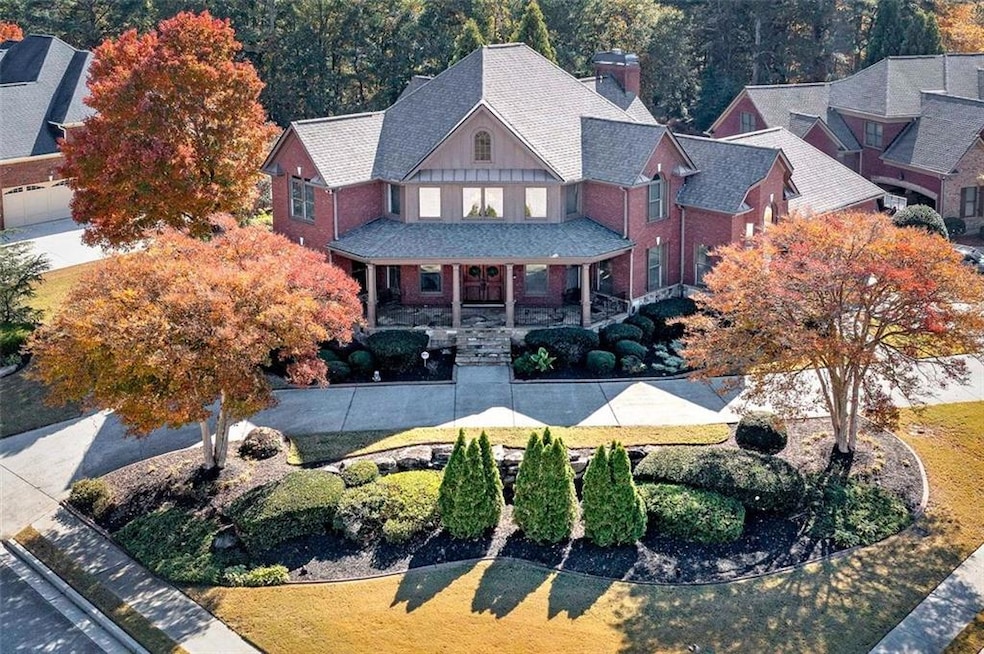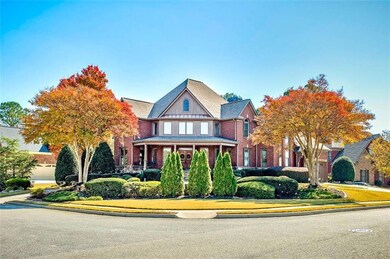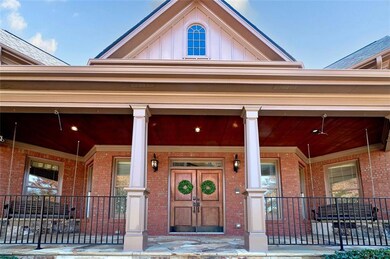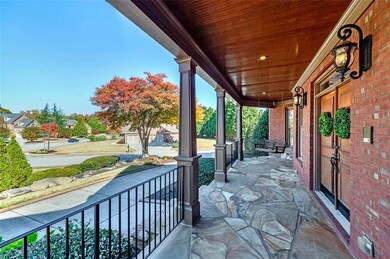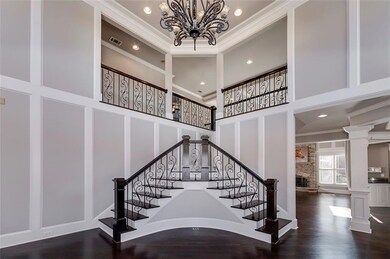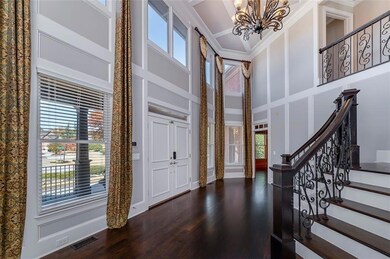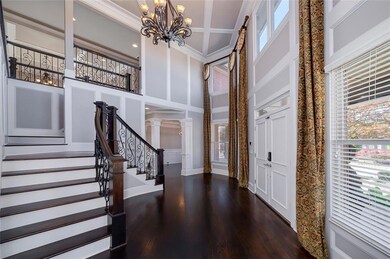692 Heritage Post Ln Grayson, GA 30017
Highlights
- Sitting Area In Primary Bedroom
- View of Trees or Woods
- Clubhouse
- Grayson Elementary School Rated A-
- Dining Room Seats More Than Twelve
- Fireplace in Primary Bedroom
About This Home
AVAILABLE FOR LEASE PURCHASE! DON'T MISS THIS OPPORTUNITY! This is the most amazing house on the block in the highly sought after Heritage at Grayson Subdivision! Perfect for multi. generational families to stay in one home together! A true showstopper, this custom four-sided brick corner lot estate stuns from the moment you arrive, with a grand circle driveway and professionally landscaped curb appeal. This home is newly listed below market value. Step inside to two-story ceilings, gleaming new hardwood floors, coffered ceilings, custom iron spindles, and designer finishes. The open-concept white kitchen with granite counters, stainless steel appliances, a hidden walk-in pantry, and views of the family room with a stacked-stone fireplace you will not find anywhere else. The main-level owner’s suite is complete with a fireplace, sitting area, spa-inspired bathroom, private deck access, and a custom California closet. Upstairs offers a catwalk overlooking to the main floor, three spacious bedrooms, each with access to beautiful bathrooms. The finished terrace level is an entertainer’s dream, featuring a theater, billiards room, living room, storage, exercise room, a room with a closet that can be used as bedroom, and a luxurious spa bathroom. From the basement you can use the access to lead into the private fenced in backyard with an outdoor kitchen, double Trex deck, fire pit area, and plenty of sitting and entertainment space to enjoy. Every detail of this home was designed to impress. Imagine yourself hosting unforgettable nights outside, movies in the theatre room, unwinding in your private spa retreat, and living every day like you are on vacation. Homes like this don’t come around often. Come see why this is the most amazing house on the block. Conveniently located to top rated Grayson Schools, shopping, restaurants, gas stations, parks and more. Homes like this rarely become available for Lease Purchase so schedule your showing today!
Open House Schedule
-
Sunday, November 23, 20252:00 to 4:00 pm11/23/2025 2:00:00 PM +00:0011/23/2025 4:00:00 PM +00:00Open House Sunday 11/23/2025 2:00pm to 4:00pmAdd to Calendar
Home Details
Home Type
- Single Family
Est. Annual Taxes
- $9,116
Year Built
- Built in 2006
Lot Details
- 0.37 Acre Lot
- Private Lot
- Corner Lot
- Back Yard Fenced and Front Yard
Parking
- 2 Car Attached Garage
- Parking Accessed On Kitchen Level
- Side Facing Garage
- Garage Door Opener
- Driveway Level
Property Views
- Woods
- Neighborhood
Home Design
- Traditional Architecture
- Shingle Roof
- Composition Roof
- Four Sided Brick Exterior Elevation
Interior Spaces
- 5,930 Sq Ft Home
- 3-Story Property
- Crown Molding
- Coffered Ceiling
- Vaulted Ceiling
- Ceiling Fan
- Brick Fireplace
- Window Treatments
- Two Story Entrance Foyer
- Family Room
- Living Room with Fireplace
- 2 Fireplaces
- Dining Room Seats More Than Twelve
- Breakfast Room
- Formal Dining Room
- Home Office
- Bonus Room
- Home Gym
- Attic
Kitchen
- Open to Family Room
- Eat-In Kitchen
- Breakfast Bar
- Walk-In Pantry
- Double Oven
- Gas Cooktop
- Microwave
- Dishwasher
- Kitchen Island
- Solid Surface Countertops
- White Kitchen Cabinets
- Wine Rack
- Disposal
Flooring
- Wood
- Carpet
- Tile
Bedrooms and Bathrooms
- Sitting Area In Primary Bedroom
- Oversized primary bedroom
- 5 Bedrooms | 1 Primary Bedroom on Main
- Fireplace in Primary Bedroom
- Walk-In Closet
- Dual Vanity Sinks in Primary Bathroom
- Whirlpool Bathtub
- Separate Shower in Primary Bathroom
Laundry
- Laundry Room
- Laundry on main level
Finished Basement
- Walk-Out Basement
- Basement Fills Entire Space Under The House
- Interior and Exterior Basement Entry
- Finished Basement Bathroom
Home Security
- Intercom
- Fire and Smoke Detector
Outdoor Features
- Deck
- Covered Patio or Porch
- Outdoor Fireplace
Schools
- Grayson Elementary School
- Bay Creek Middle School
- Grayson High School
Utilities
- Central Heating and Cooling System
- Underground Utilities
- High Speed Internet
- Phone Available
- Cable TV Available
Listing and Financial Details
- Security Deposit $5,800
- 12 Month Lease Term
- $50 Application Fee
Community Details
Overview
- Property has a Home Owners Association
- Application Fee Required
- Heritage At Grayson Subdivision
Amenities
- Clubhouse
Recreation
- Tennis Courts
- Community Playground
- Community Pool
Map
Source: First Multiple Listing Service (FMLS)
MLS Number: 7682865
APN: 5-123-082
- 2740 Heritage Bend Ct
- 737 Heritage Post Ln
- 627 Heritage Post Ln
- 2609 Jacobs Crest Cove
- 2326 Britt St
- 679 Crystal Cove Ct
- 622 Madison Park Dr
- 2628 Gray Mill Way
- 760 Windsor Place Cir
- 2435 Cobble Creek Ln
- 559 Madison Park Dr
- 2379 Brown Dove Way
- 663 Warm Springs Ct
- 2160 Railyard Ave
- 2120 Railyard Ave Unit 13
- 725 Windsor Place Cir SW
- 2665 Mourning Dove Dr Unit LOT 51
- 2665 Mourning Dove Dr
- 777 Sunset Down Ct SW
- 978 Reddy Farm Ln
- 832 Cygnet Ln
- 522 Pecan Creek Way
- 831 Alder Grv Trace
- 2142 Graystone Pkwy Unit 2
- 866 Sweet Rosalie Ct
- 540 Langley Creek Dr
- 901 Porchlight Dr
- 931 Winding Down Way
- 2935 Rosebud Rd
- 3230 Westgate Park Dr
- 3140 Westgate Park Dr
- 3030 Westgate Park Dr
- 2710 Meadow Gate Way
- 250 Meadow View Dr Unit 3
- 495 Sterling Creek Way
- 811 Pineberry Ct
