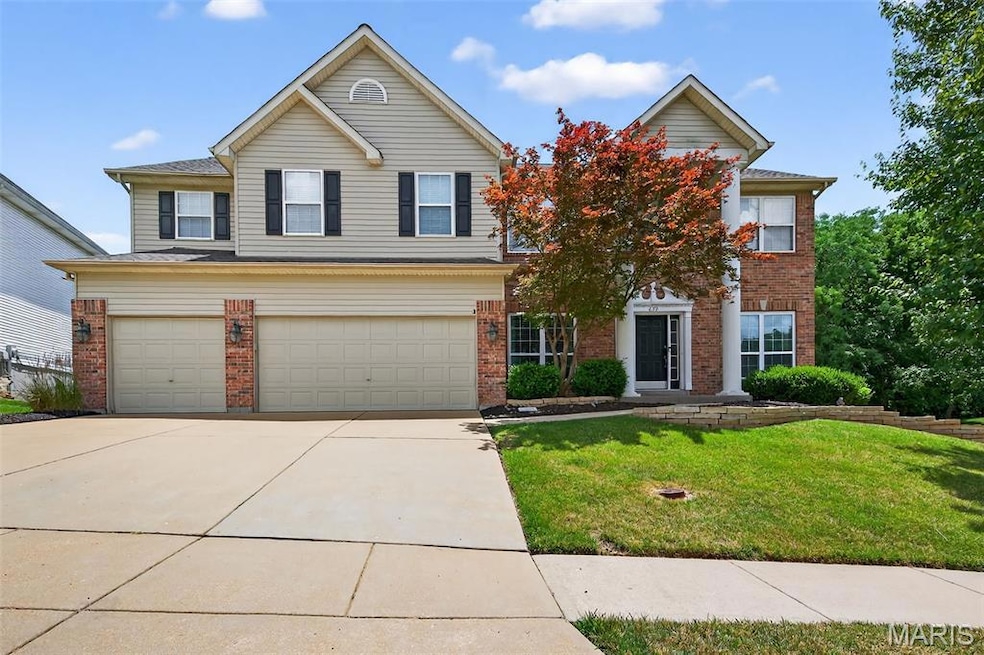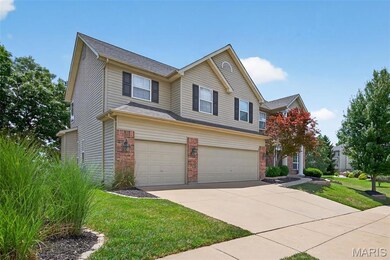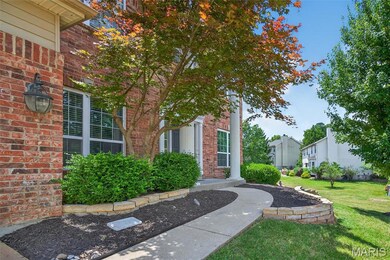
692 Meramec View Dr Eureka, MO 63025
Estimated payment $4,228/month
Highlights
- Home Theater
- Deck
- Recreation Room
- Geggie Elementary School Rated A-
- Hearth Room
- Traditional Architecture
About This Home
Over 4,300 sq ft of living space, year-round views- the best in the neighborhood- high on a bluff overlooking the Meramec Valley, and stylish updates make this Eureka home a standout! The main floor offers formal living and dining rooms, a cozy family room with bay window, fireplace, and built-ins, plus a stunning kitchen with granite counters, custom cabinetry, stainless appliances, a center island, and planning desk. The kitchen opens to the sunlit hearth room with gas fireplace and breakfast rooms, both with incredible views. Step out to a maintenance free composite deck overlooking the level, fenced yard, nice raised bed gardens, great patio and the rolling hills beyond. Upstairs you’ll find a spacious loft, a luxurious primary suite with sitting area, wood floors, 2 walk-in closets, and a spa-like bath with Jacuzzi tub and separate shower. Three additional bedrooms all include walk-in closets—one with an ensuite bath, and two connected by a Jack-and-Jill bath. The finished lower level offers even more living space with a theatre room, game area, bedroom, and full bath—perfect for guests or entertaining. Meticulously maintained and move-in ready!
Home Details
Home Type
- Single Family
Est. Annual Taxes
- $7,233
Year Built
- Built in 2000
Lot Details
- 0.28 Acre Lot
- Lot Dimensions are 80x130
HOA Fees
- $83 Monthly HOA Fees
Parking
- 3 Car Attached Garage
- Garage Door Opener
Home Design
- Traditional Architecture
- Brick Veneer
- Vinyl Siding
Interior Spaces
- 2-Story Property
- Historic or Period Millwork
- 2 Fireplaces
- Gas Fireplace
- Bay Window
- Panel Doors
- Family Room
- Sitting Room
- Living Room
- Breakfast Room
- Dining Room
- Home Theater
- Recreation Room
- Loft
- Fire and Smoke Detector
- Laundry Room
Kitchen
- Hearth Room
- Microwave
- Dishwasher
- Disposal
Flooring
- Wood
- Carpet
- Ceramic Tile
- Vinyl
Bedrooms and Bathrooms
Partially Finished Basement
- Basement Fills Entire Space Under The House
- Bedroom in Basement
- Finished Basement Bathroom
Outdoor Features
- Deck
- Front Porch
Schools
- Geggie Elem. Elementary School
- Lasalle Springs Middle School
- Eureka Sr. High School
Utilities
- Forced Air Zoned Cooling and Heating System
- Wi-Fi Available
Listing and Financial Details
- Assessor Parcel Number 30W-33-0027
Community Details
Overview
- Association fees include ground maintenance, common area maintenance, pool maintenance, management, pool, recreational facilities
- Legends South Association
Recreation
- Community Pool
Map
Home Values in the Area
Average Home Value in this Area
Tax History
| Year | Tax Paid | Tax Assessment Tax Assessment Total Assessment is a certain percentage of the fair market value that is determined by local assessors to be the total taxable value of land and additions on the property. | Land | Improvement |
|---|---|---|---|---|
| 2023 | $7,233 | $96,880 | $19,020 | $77,860 |
| 2022 | $6,315 | $78,640 | $19,020 | $59,620 |
| 2021 | $6,269 | $78,640 | $19,020 | $59,620 |
| 2020 | $5,945 | $71,310 | $9,880 | $61,430 |
| 2019 | $5,964 | $71,310 | $9,880 | $61,430 |
| 2018 | $6,081 | $68,610 | $9,880 | $58,730 |
| 2017 | $5,857 | $68,610 | $9,880 | $58,730 |
| 2016 | $4,977 | $56,050 | $9,880 | $46,170 |
| 2015 | $4,937 | $56,050 | $9,880 | $46,170 |
| 2014 | $4,504 | $49,990 | $11,550 | $38,440 |
Property History
| Date | Event | Price | Change | Sq Ft Price |
|---|---|---|---|---|
| 08/01/2025 08/01/25 | Price Changed | $650,000 | -2.3% | $150 / Sq Ft |
| 07/21/2025 07/21/25 | Price Changed | $665,000 | -2.2% | $154 / Sq Ft |
| 07/10/2025 07/10/25 | For Sale | $680,000 | -- | $157 / Sq Ft |
| 10/20/2017 10/20/17 | Sold | -- | -- | -- |
Purchase History
| Date | Type | Sale Price | Title Company |
|---|---|---|---|
| Interfamily Deed Transfer | -- | Chesterfield Title Agency | |
| Interfamily Deed Transfer | -- | Title Partners Agency Llc | |
| Warranty Deed | -- | Title Partners Agency Llc | |
| Warranty Deed | $295,000 | Investors Title Co Clayton | |
| Corporate Deed | -- | None Available | |
| Warranty Deed | -- | None Available | |
| Warranty Deed | $398,000 | None Available | |
| Corporate Deed | $325,385 | -- | |
| Corporate Deed | -- | -- | |
| Corporate Deed | $69,000 | -- |
Mortgage History
| Date | Status | Loan Amount | Loan Type |
|---|---|---|---|
| Open | $407,500 | New Conventional | |
| Closed | $418,000 | New Conventional | |
| Closed | $412,250 | New Conventional | |
| Previous Owner | $265,500 | Adjustable Rate Mortgage/ARM | |
| Previous Owner | $297,000 | Purchase Money Mortgage | |
| Previous Owner | $59,600 | Unknown | |
| Previous Owner | $318,400 | Purchase Money Mortgage | |
| Previous Owner | $90,000 | Unknown | |
| Previous Owner | $260,000 | No Value Available | |
| Previous Owner | $318,914 | No Value Available | |
| Closed | $48,750 | No Value Available |
Similar Homes in Eureka, MO
Source: MARIS MLS
MLS Number: MIS25043774
APN: 30W-33-0027
- 640 Meramec View Dr
- 793 Vista Hills Ct
- 668 Legends View Dr
- 930 Legends View Dr
- 650 Legends View Dr
- 620 Legends View Dr
- 623 Bluffs View Ct
- 565 Vista Hills Ct
- 610 Legends Bluffs Ct
- 512 Overlook Terrace Ct
- 18001 Rock Tree Dr
- 18000 Rock Tree Dr
- 412 Parkview Ln
- 620 Thorntree Ln
- 775 Vista Glen Ct
- 477 Parkview Ln
- 738 Ashton Way Cir
- 18081 Rock Tree Dr
- 18080 Rock Tree Dr
- 501 Fairway Oaks Dr
- 464 Hill Drive Ct
- 400 Legends Terrace Dr
- 709 S 3rd St
- 626 Palisades Dr
- 627 Palisades Dr
- 1517 W Pacific St
- 2731 Christy Ave
- 3830 Vogt Rd Unit B
- 2408 Williams Creek Rd
- 2408 Williams Creek Rd
- 2384 Williams Creek Rd
- 2384 Williams Creek Rd
- 2384 Williams Creek Rd
- 5851 Stieren Dr Unit 5851-14
- 5838 Stieren Dr Unit 5838-49
- 5828 Stieren Dr
- 5828 Stieren Dr
- 5808 Stieren Dr
- 5808 Stieren Dr
- 5808 Stieren Dr






