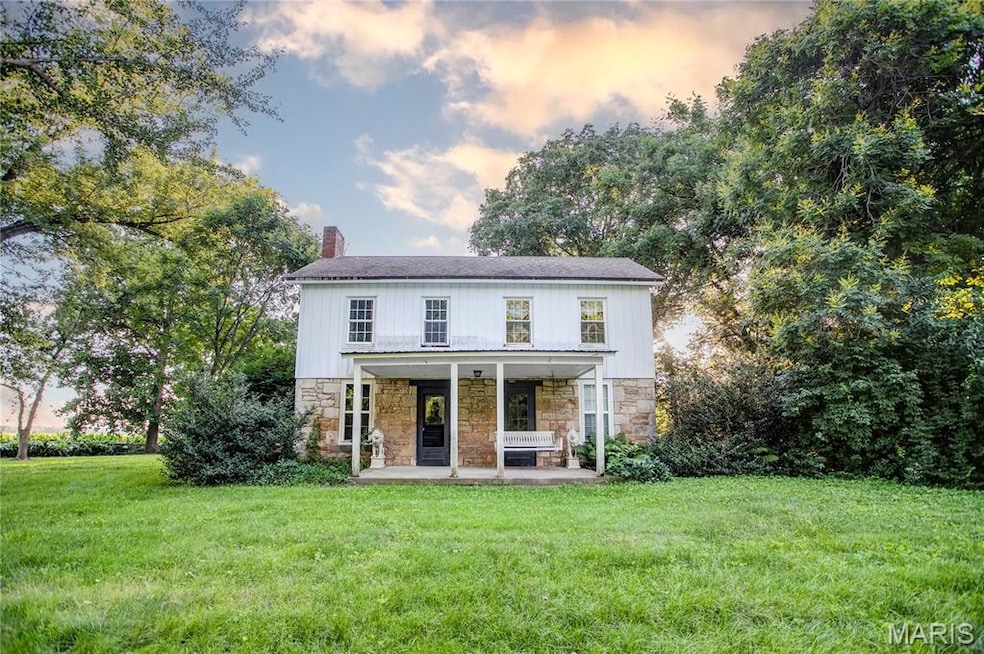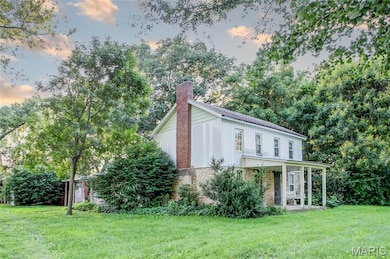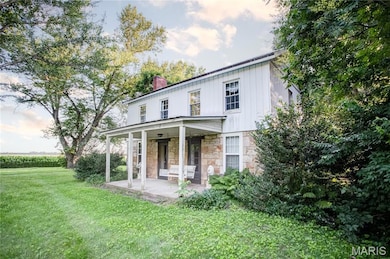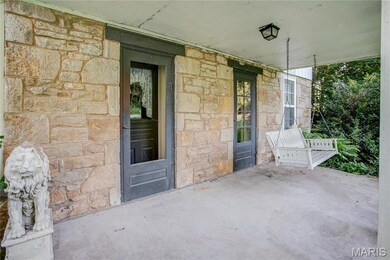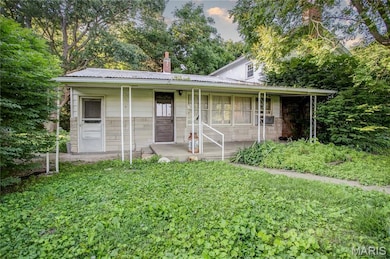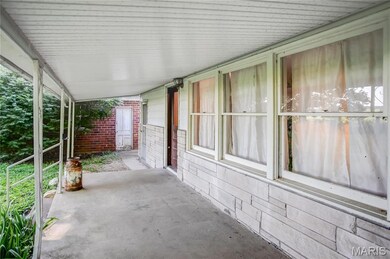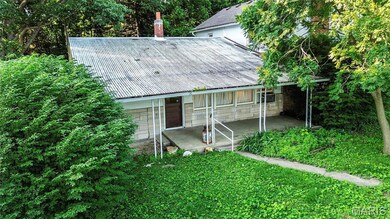692 N Eldred-Hillview Rd Hillview, IL 62050
Estimated payment $911/month
Highlights
- Barn
- Wood Flooring
- Private Yard
- Traditional Architecture
- Main Floor Primary Bedroom
- No HOA
About This Home
Welcome to this charming limestone treasure, nestled along the Bluffs in Green County Illinois. Built in 1870 or about, this one-of-a kind property is rich in history and overflowing with character. Pull in the drive to sweeping views of the peaceful country side with mature trees surrounded by farm land. Step inside and feel like you went back in time with exposed limestone walls, original wood-beamed ceilings and rustic details shine throughout the property. A cozy country kitchen with appliances, three bedrooms and a main floor full bath with a half bath on the upper dividing the two bedrooms. The bathroom was updated in 2009 along with radiant boiler, several windows and the roof on 2 story. Electrical updated 2023. Main floor laundry at side porch. Whether you are searching for weekend getaway, guest house, hobby farm or a forever home this limestone home and land captures the heart of country living. Limestone was cut from the bluff in front of the property. Easy to view; Open to reasonable offers! Call your favorite agent today!
Home Details
Home Type
- Single Family
Est. Annual Taxes
- $1,017
Year Built
- Built in 1870
Lot Details
- 1.76 Acre Lot
- Lot Dimensions are 219 x 370 x 221 x 336
- Property fronts a highway
- Private Yard
- Back Yard
- Historic Home
Parking
- 2 Car Detached Garage
- Side Facing Garage
- Additional Parking
Home Design
- Traditional Architecture
- Rustic Architecture
- Fixer Upper
- Combination Foundation
- Block Foundation
- Stone Foundation
- Frame Construction
- Architectural Shingle Roof
- Mixed Roof Materials
- Metal Roof
- Vertical Siding
- Stone
Interior Spaces
- 1,950 Sq Ft Home
- 1.5-Story Property
- Beamed Ceilings
- Decorative Fireplace
- Double Pane Windows
- Awning
- ENERGY STAR Qualified Windows
- Insulated Windows
- Tilt-In Windows
- Window Treatments
- Wood Frame Window
- Sitting Room
- Living Room
- Formal Dining Room
- Workshop
- Storage
Kitchen
- Eat-In Country Kitchen
- Electric Oven
- ENERGY STAR Qualified Refrigerator
Flooring
- Wood
- Luxury Vinyl Tile
- Vinyl
Bedrooms and Bathrooms
- 3 Bedrooms
- Primary Bedroom on Main
Laundry
- Laundry Room
- Laundry on main level
- Dryer
- Washer
Unfinished Basement
- Partial Basement
- Block Basement Construction
- Basement Storage
Home Security
- Security System Owned
- Storm Doors
Outdoor Features
- Covered Patio or Porch
- Outdoor Storage
Schools
- North Green Dist 3 Elementary And Middle School
- N.Green High School
Utilities
- Dehumidifier
- Cooling System Mounted To A Wall/Window
- Hot Water Heating System
- Heating System Uses Natural Gas
- Radiant Heating System
- Single-Phase Power
- Well
- ENERGY STAR Qualified Water Heater
- Septic Tank
- High Speed Internet
Additional Features
- Visitable
- Barn
Listing and Financial Details
- Assessor Parcel Number 10-41-21-3-2
Community Details
Security
- Building Security System
- Building Fire Alarm
Additional Features
- No Home Owners Association
- Community Storage Space
Map
Property History
| Date | Event | Price | List to Sale | Price per Sq Ft |
|---|---|---|---|---|
| 10/27/2025 10/27/25 | Price Changed | $159,000 | -5.9% | $82 / Sq Ft |
| 08/22/2025 08/22/25 | Price Changed | $169,000 | -5.6% | $87 / Sq Ft |
| 06/20/2025 06/20/25 | For Sale | $179,000 | -- | $92 / Sq Ft |
Source: MARIS MLS
MLS Number: MIS25043093
- 00 NW 850 Ave
- Bee Creek Rd Unit Lot WP001
- 141 Alexander Ln
- 0000 NW
- 13960 Illinois 100
- 000 130th Ave
- 676 W State Route 108
- 676 Illinois 108
- 140 W Pershing Ave
- 367 NW 175 Ave
- 0 Illinois 100 Unit MAR25029983
- 000 Bee Creek Rd
- 305 W Walnut St
- 309 Illinois 96
- 1944 Bess Hollow - Tract 2
- 1944 Bess Hollow - Tract 1
- 286 Franklin St
- 415 W Lincoln St
- 438 S Main St
- 360 S Main St
