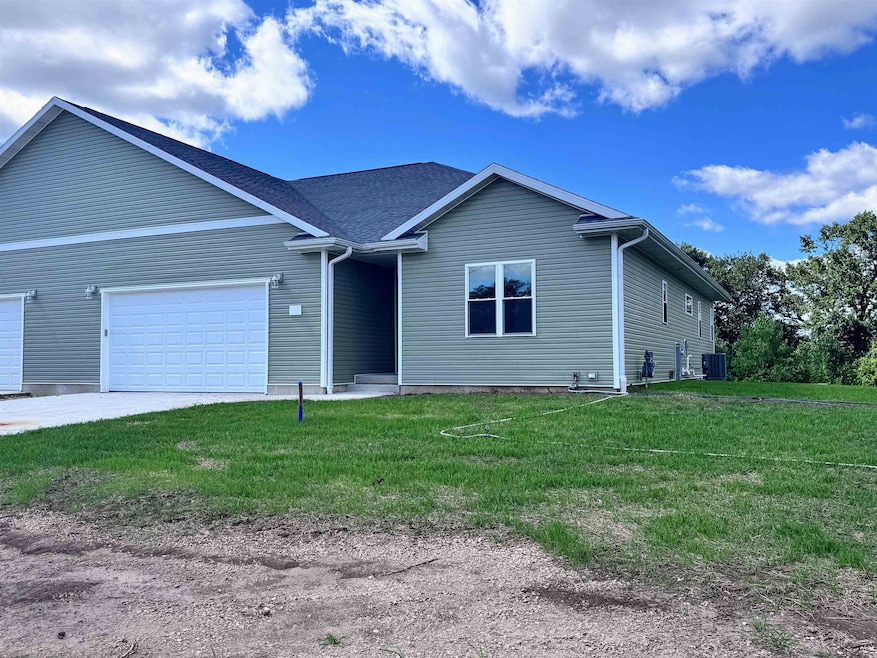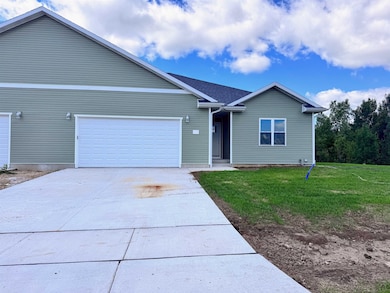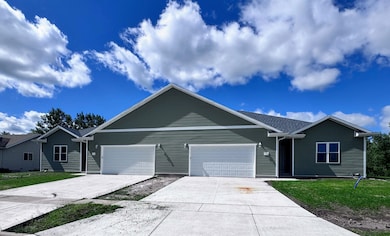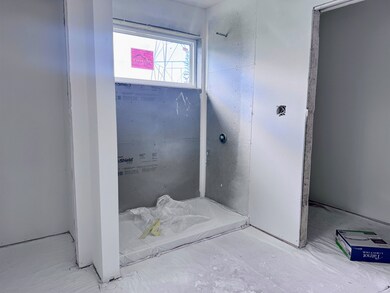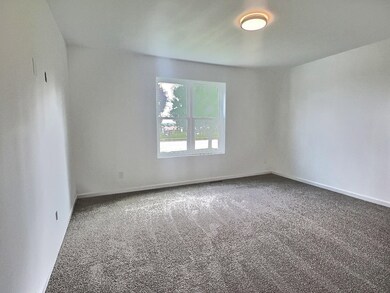692 N Main St Fall River, WI 53932
Estimated payment $2,512/month
Highlights
- Open Floorplan
- Recreation Room
- Wood Flooring
- Deck
- Ranch Style House
- Great Room
About This Home
Brand new construction zero lot line duplex will have an estimated completion date of mid-October. NO CONDO FEES! This brand new home offers 4 bedrooms, 3 full baths, walk out lower level, open concept living space, main floor laundry, huge family and rec room and a two car garage. Most finish materials have been selected. There will be carpet in the bedrooms and down the stairs, tile in the bathrooms and LVP in the rest of the house. Cabinets will be a dark brown wood color, countertops are a high definition laminate that is white with gray veining. Doors and trim will be white. Hurry and schedule a showing today! For a private Showing, call Melissa Kirk at 608-617-0413
Listing Agent
Restaino & Associates Brokerage Phone: 608-617-0413 License #53908-90 Listed on: 08/30/2025

Home Details
Home Type
- Single Family
Year Built
- Built in 2025 | Under Construction
Lot Details
- 0.51 Acre Lot
- Property is zoned Duplex
Home Design
- Ranch Style House
- Poured Concrete
- Vinyl Siding
Interior Spaces
- Open Floorplan
- Great Room
- Recreation Room
- Wood Flooring
Kitchen
- Breakfast Bar
- Kitchen Island
Bedrooms and Bathrooms
- 4 Bedrooms
- Split Bedroom Floorplan
- Walk-In Closet
- 3 Full Bathrooms
- Bathroom on Main Level
- Bathtub
- Walk-in Shower
Finished Basement
- Walk-Out Basement
- Basement Fills Entire Space Under The House
- Basement Ceilings are 8 Feet High
- Sump Pump
- Basement Windows
Parking
- 2 Car Attached Garage
- Garage Door Opener
- Driveway Level
Schools
- Fall River Elementary And Middle School
- Fall River High School
Utilities
- Forced Air Cooling System
- High Speed Internet
- Cable TV Available
Additional Features
- Low Pile Carpeting
- Deck
Map
Home Values in the Area
Average Home Value in this Area
Property History
| Date | Event | Price | List to Sale | Price per Sq Ft |
|---|---|---|---|---|
| 08/30/2025 08/30/25 | For Sale | $399,900 | -- | $167 / Sq Ft |
Source: South Central Wisconsin Multiple Listing Service
MLS Number: 2007793
- 690 N Main St
- W647 Oak Shore Dr
- 3.13 Acres Oak Shore Dr
- L4 Oak Shore Dr
- 10.54 Acres County Road D
- 0 Nature’s Trail
- 217 Kane St
- 125 Nature’s Trail
- 435 S Main St
- 512 S Main St
- W11819 Moriah Rd
- 75.99 M/L Acres Moriah Rd
- 302 Industrial Dr
- Lot 2 Commerce Dr
- N3011 Mickelson Rd
- 339 Turner St
- 255 Chapin St
- 425 W James St
- 539 Hibbard St
- 306 W James St
- 584 River Rd
- 116 Lakecrest Dr
- 512 S Center St
- 109 Ryan Cantafios Way
- 1035 Homestead Rd
- 103 E Maple Ave
- 215 N Spring St
- 405 Stark St
- 1102-1114 S University Ave
- 913 N Spring St
- 315 Jackson St
- 209 Webster St
- 201 Monroe St
- 1333 Wayland St
- 120-130 Mary Ann Rd
- 201 Woodland Dr
- 228 E Industrial Dr
- 121 Knaup Dr
- 115 Knaup Dr
- 123 Knaup Dr
