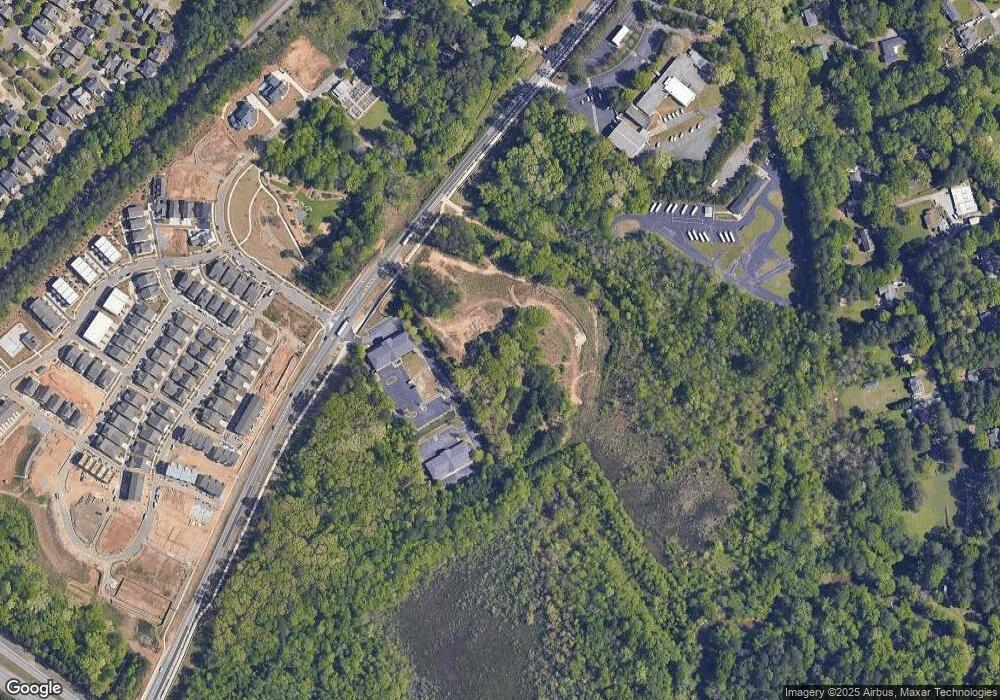692 Urban Grange Way Suwanee, GA 30024
Highlights
- Craftsman Architecture
- Deck
- Wooded Lot
- Level Creek Elementary School Rated A
- Private Lot
- End Unit
About This Home
Brand-New Condo - Never Lived In! Discover modern living in this pristine end-unit condo, ideally situated in the heart of Suwanee and just minutes from Suwanee Town Center. Surrounded by lush green space, this premium lot offers privacy, a prime location, and access to top-rated schools. Spanning 1,071 sq.ft., this two-story home features 2 spacious bedrooms and 2.5 baths, with luxury vinyl plank (LVP) flooring throughout for a sleek, low-maintenance finish. Entertain in the gourmet kitchen, complete with stylish finishes and modern appliances. A dedicated garage adds convenience and peace of mind. This is the perfect blend of comfort, style, and location-ready for you to move in and make it your own.
Condo Details
Home Type
- Condominium
Year Built
- Built in 2025
Lot Details
- End Unit
- Corner Lot
- Level Lot
- Wooded Lot
Home Design
- Craftsman Architecture
- Contemporary Architecture
- Composition Roof
- Brick Front
Interior Spaces
- 2-Story Property
- High Ceiling
- Ceiling Fan
- Entrance Foyer
- Family Room
- Vinyl Flooring
- Pull Down Stairs to Attic
Kitchen
- Breakfast Area or Nook
- Microwave
- Dishwasher
- Kitchen Island
- Disposal
Bedrooms and Bathrooms
- 2 Bedrooms
- Split Bedroom Floorplan
- Walk-In Closet
Laundry
- Laundry closet
- Dryer
- Washer
Home Security
Parking
- 2 Car Garage
- Side or Rear Entrance to Parking
- Garage Door Opener
Outdoor Features
- Deck
Location
- Property is near schools
- Property is near shops
Schools
- Roberts Elementary School
- North Gwinnett Middle School
- North Gwinnett High School
Utilities
- Forced Air Zoned Heating and Cooling System
- Heating System Uses Natural Gas
- Underground Utilities
- Electric Water Heater
- High Speed Internet
- Cable TV Available
Listing and Financial Details
- Security Deposit $2,500
Community Details
Overview
- Property has a Home Owners Association
- Echo Park Subdivision
Recreation
- Community Pool
- Park
Pet Policy
- Call for details about the types of pets allowed
Security
- Carbon Monoxide Detectors
- Fire and Smoke Detector
Map
Source: Georgia MLS
MLS Number: 10639740
- 755 Amberton Close Unit 2
- 3450 Commander
- 735 Amberton Close
- 771 Woodvale Point
- 858 Red Rock Ct
- 4544 Silver Peak Pkwy
- 4569 Campenille Trace
- 4335 Landover Way Unit 3
- 1199 Bennett Creek Overlook
- 1179 Bennett Creek Overlook
- 1119 Bennett Creek Overlook
- 1309 Bennett Creek Overlook
- 1011 Crofton Landing Unit 1
- 4505 Whitestone Way
- 4282 Goldfield Trace Unit 4
- 4592 Campenille Ct
- 4339 Lansfaire Terrace Unit 4
- 1116 Bartlett Trace
- 1060 Landover Crossing
- 2005 Harvest Pond Cir
- 997 Valtek Ct
- 987 Valtek Ct
- 977 Valtek Ct
- 4363 Grove Field Park
- 2028 Harvest Pond Cir
- 525 Grove Field Ct
- 4253 Tacoma Trace
- 3475 Benedict Place
- 4286 Baverton Dr
- 4382 Hansboro Way
- 881 Sunset Park Dr
- 826 Sunset Park Dr
- 4255 Suwanee Dam Rd
- 4021 McGinnis Ferry Rd
- 1259 Berwyn Way Unit 1259
- 4000 McGinnis Ferry Rd
- 561 Sunset Park Dr
- 1546 Dansfield Trail Unit 1546

