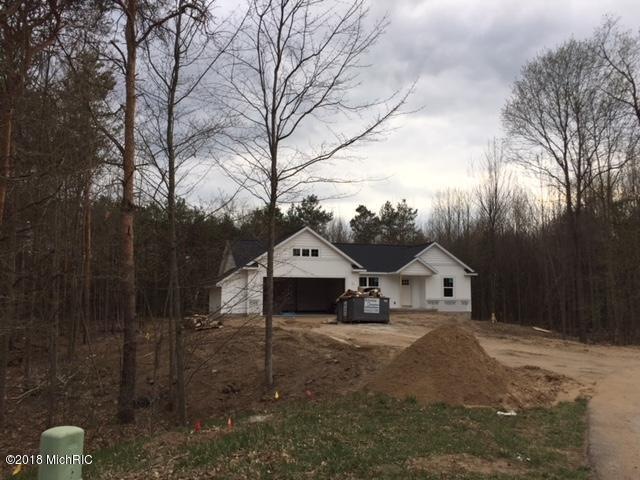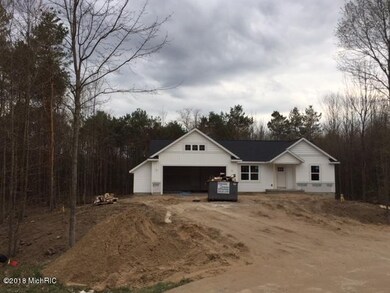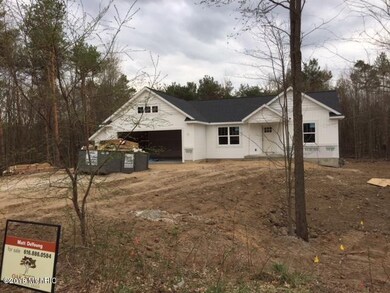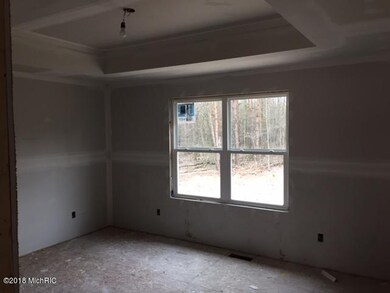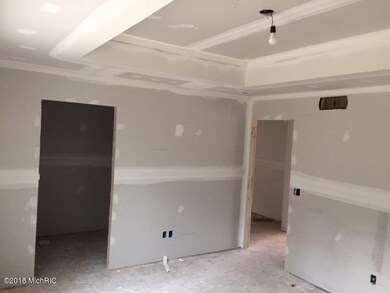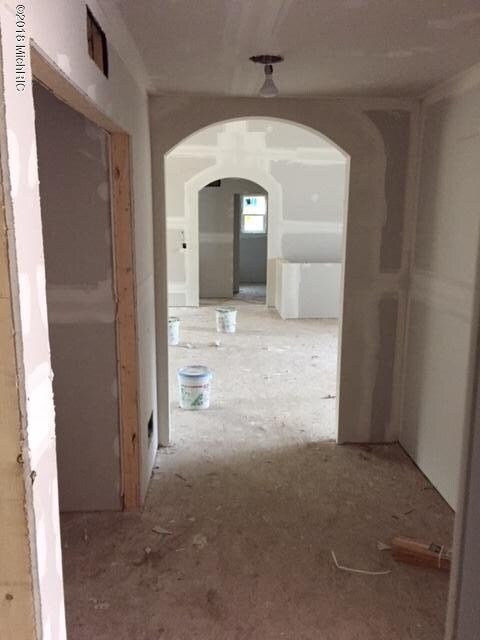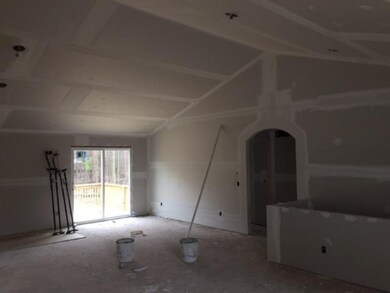
6920 Pinestead Ct Allendale, MI 49401
Highlights
- Under Construction
- Deck
- Wooded Lot
- Evergreen Elementary School Rated 9+
- Recreation Room
- Cul-De-Sac
About This Home
As of June 2025Welcome home! This brand new 3 bedroom 2 bath ranch is the last build site available in Pine Hollow. This wooded 1.17 acre lot is the largest in the development. Inside the finishes touches are just starting to take place. J&M Home builders anticipate it will be completed in June. All major kitchen Appliances and a washer and dryer will be included. The master bedroom features trey ceilings and private bathroom with double sinks. Basement could be finished for an additional 2 bedrooms and one bath. An outbuilding up to 20' by 30' is allowed. Set up an appointment today, I don't think that this one will last. Seller is a licensed real estate agent in Michigan
Last Agent to Sell the Property
Matt DeYoung
Oak Point Real Estate Group Listed on: 05/05/2018
Last Buyer's Agent
Matt DeYoung
Oak Point Real Estate Group Listed on: 05/05/2018
Home Details
Home Type
- Single Family
Est. Annual Taxes
- $1,089
Year Built
- Built in 2018 | Under Construction
Lot Details
- 1.17 Acre Lot
- Lot Dimensions are 114x215x270x226
- Property fronts a private road
- Cul-De-Sac
- Wooded Lot
HOA Fees
- $17 Monthly HOA Fees
Parking
- 2 Car Attached Garage
Home Design
- Brick or Stone Mason
- Composition Roof
- Vinyl Siding
- Stone
Interior Spaces
- 1,473 Sq Ft Home
- 1-Story Property
- Living Room
- Dining Area
- Recreation Room
- Natural lighting in basement
Kitchen
- Oven
- Range
- Microwave
- Dishwasher
- Kitchen Island
Bedrooms and Bathrooms
- 3 Main Level Bedrooms
- 2 Full Bathrooms
Laundry
- Laundry on main level
- Dryer
- Washer
Outdoor Features
- Deck
Utilities
- Forced Air Heating and Cooling System
- Heating System Uses Natural Gas
- Well
- Natural Gas Water Heater
- Septic System
- High Speed Internet
- Phone Available
- Cable TV Available
Ownership History
Purchase Details
Home Financials for this Owner
Home Financials are based on the most recent Mortgage that was taken out on this home.Purchase Details
Home Financials for this Owner
Home Financials are based on the most recent Mortgage that was taken out on this home.Purchase Details
Purchase Details
Home Financials for this Owner
Home Financials are based on the most recent Mortgage that was taken out on this home.Purchase Details
Home Financials for this Owner
Home Financials are based on the most recent Mortgage that was taken out on this home.Similar Homes in Allendale, MI
Home Values in the Area
Average Home Value in this Area
Purchase History
| Date | Type | Sale Price | Title Company |
|---|---|---|---|
| Warranty Deed | $610,000 | Sun Title Agency Llc | |
| Warranty Deed | $300,000 | First American Title Ins Co | |
| Warranty Deed | $47,000 | None Available | |
| Warranty Deed | $37,000 | Chicago Title Of Mi Inc | |
| Warranty Deed | $35,000 | Chicago Title |
Mortgage History
| Date | Status | Loan Amount | Loan Type |
|---|---|---|---|
| Open | $488,000 | New Conventional | |
| Previous Owner | $276,800 | New Conventional | |
| Previous Owner | $285,000 | Adjustable Rate Mortgage/ARM | |
| Previous Owner | $29,600 | Adjustable Rate Mortgage/ARM | |
| Previous Owner | $31,500 | Adjustable Rate Mortgage/ARM |
Property History
| Date | Event | Price | Change | Sq Ft Price |
|---|---|---|---|---|
| 06/27/2025 06/27/25 | Sold | $610,000 | -2.4% | $237 / Sq Ft |
| 06/04/2025 06/04/25 | Pending | -- | -- | -- |
| 05/31/2025 05/31/25 | Price Changed | $624,900 | -1.4% | $243 / Sq Ft |
| 05/21/2025 05/21/25 | For Sale | $634,000 | +111.3% | $246 / Sq Ft |
| 07/13/2018 07/13/18 | Sold | $300,000 | 0.0% | $204 / Sq Ft |
| 05/06/2018 05/06/18 | Pending | -- | -- | -- |
| 05/05/2018 05/05/18 | For Sale | $300,000 | +538.3% | $204 / Sq Ft |
| 02/15/2018 02/15/18 | Sold | $47,000 | -21.7% | -- |
| 02/05/2018 02/05/18 | Pending | -- | -- | -- |
| 01/27/2018 01/27/18 | For Sale | $60,000 | +62.2% | -- |
| 10/19/2016 10/19/16 | Sold | $37,000 | -7.5% | -- |
| 08/30/2016 08/30/16 | Pending | -- | -- | -- |
| 08/21/2016 08/21/16 | For Sale | $40,000 | +14.3% | -- |
| 07/15/2015 07/15/15 | Sold | $35,000 | -12.3% | -- |
| 05/14/2015 05/14/15 | For Sale | $39,900 | -- | -- |
| 04/30/2015 04/30/15 | Pending | -- | -- | -- |
Tax History Compared to Growth
Tax History
| Year | Tax Paid | Tax Assessment Tax Assessment Total Assessment is a certain percentage of the fair market value that is determined by local assessors to be the total taxable value of land and additions on the property. | Land | Improvement |
|---|---|---|---|---|
| 2025 | $5,315 | $219,400 | $0 | $0 |
| 2024 | $4,526 | $213,200 | $0 | $0 |
| 2023 | $4,319 | $184,700 | $0 | $0 |
| 2022 | $4,809 | $165,000 | $0 | $0 |
| 2021 | $4,684 | $144,200 | $0 | $0 |
| 2020 | $4,626 | $138,600 | $0 | $0 |
| 2019 | $4,717 | $141,400 | $0 | $0 |
| 2018 | $1,122 | $22,600 | $0 | $0 |
| 2017 | $1,047 | $20,600 | $0 | $0 |
| 2016 | $971 | $18,700 | $0 | $0 |
| 2015 | -- | $17,000 | $0 | $0 |
| 2014 | -- | $17,000 | $0 | $0 |
Agents Affiliated with this Home
-
Teresa Vandenbosch

Seller's Agent in 2025
Teresa Vandenbosch
Childress & Associates Realty
(231) 225-8688
131 Total Sales
-
Brent Lubbers

Buyer's Agent in 2025
Brent Lubbers
City2Shore Real Estate
(616) 355-3737
105 Total Sales
-
S
Seller's Agent in 2018
Sally Daling
Five Star Real Estate (Main)
-
M
Seller's Agent in 2018
Matt DeYoung
Oak Point Real Estate Group
-
Sean Gregory
S
Seller's Agent in 2016
Sean Gregory
Greenridge Realty (Summit)
(616) 974-6404
14 Total Sales
-
Kristine Moran

Seller's Agent in 2015
Kristine Moran
Five Star Real Estate (Main)
(616) 791-1500
231 Total Sales
Map
Source: Southwestern Michigan Association of REALTORS®
MLS Number: 18018815
APN: 70-09-34-395-004
- Parcel E Fillmore St
- 7079 Fillmore St
- 9774 68th Ave
- 2 St
- 10613 68th Ave
- 7653 Ruthie Dr
- Sycamore Plan at Hidden Shores West - Woodland Series
- Sequoia Plan at Hidden Shores West - Woodland Series
- Redwood Plan at Hidden Shores West - Woodland Series
- Oakwood Plan at Hidden Shores West - Woodland Series
- Maplewood Plan at Hidden Shores West - Woodland Series
- Elmwood Plan at Hidden Shores West - Woodland Series
- Chestnut Plan at Hidden Shores West - Woodland Series
- Cedarwood Plan at Hidden Shores West - Woodland Series
- Whitby Plan at Hidden Shores West - Cottage Series
- Camden Plan at Hidden Shores West - Cottage Series
- Pentwater Plan at Hidden Shores West - Landmark Series
- Northport Plan at Hidden Shores West - Landmark Series
- Bay Harbor Plan at Hidden Shores West - Landmark Series
- 10448 Poppy Ln
