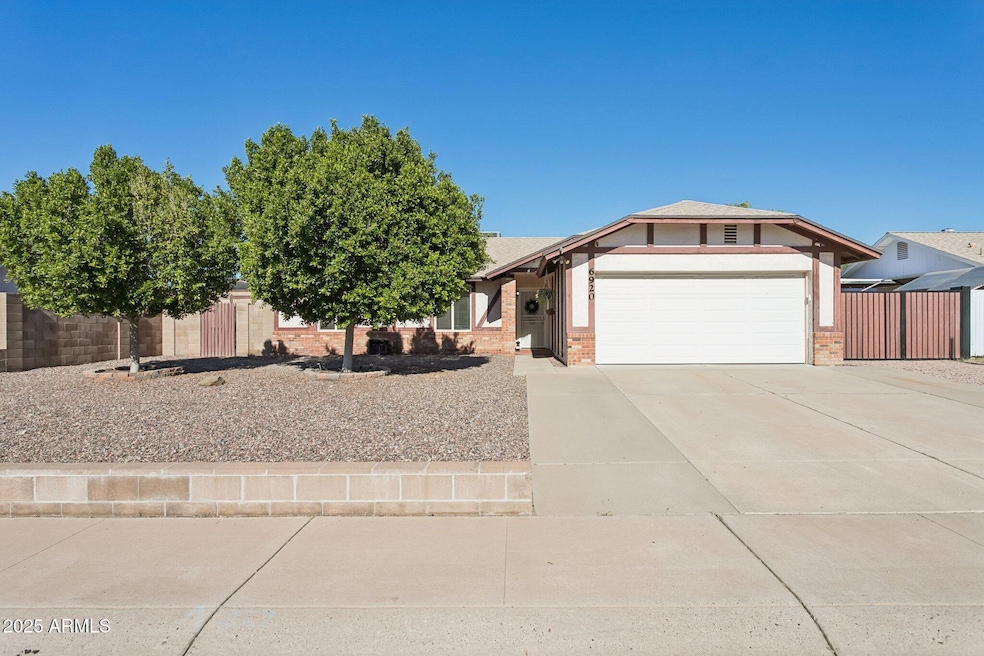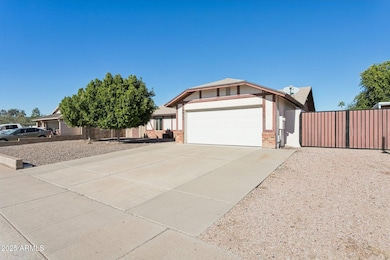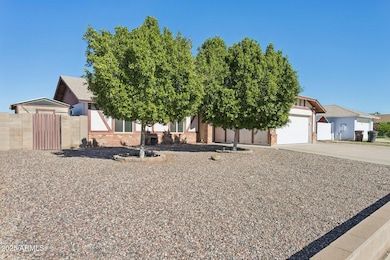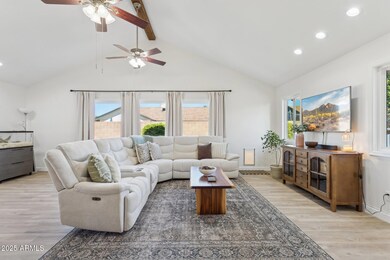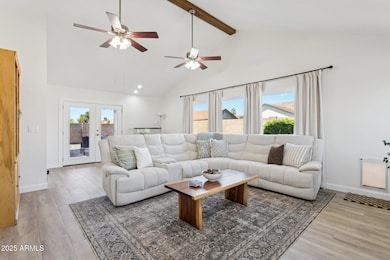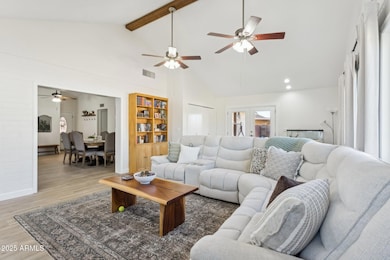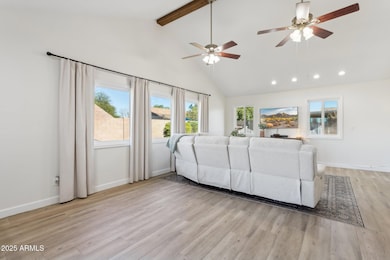6920 W Comet Ave Peoria, AZ 85345
Estimated payment $2,405/month
Highlights
- Popular Property
- RV Access or Parking
- No HOA
- Centennial High School Rated A
- Vaulted Ceiling
- Covered Patio or Porch
About This Home
Lovely remodeled 3 bed/2 bath home that has it all and is move-in ready. Large family room add-on with oversized picture windows create a bright and airy living space. Open kitchen features island, loads of cabinets, roomy dining area and a walk-in pantry. Recent updates include: neutral-colored paint, 5'' baseboards, 30''x8'' wood-plank porcelain tile flooring through-out with carpet in the bedrooms, and NEW windows. Primary suite has a walk-in closet, shower & stand alone vanity. Second bath features a Jacuzzi tub. NO HOA. RV parking/gate with a 220-V outlet for all of your toys.Backyard has a covered patio with storage room, grassy area that had just been re-seeded, garden area that would be perfect for growing vegetables and flowers. There is also a gate and storage shed on the west side of the home. Security cameras. 2 car garage has a hanging storage rack. The home is powered by SRP electric and is energy efficient. Close to Ira Murphy elementary school. Park nearby with playground, casitas, dog park and tennis courts. Nearby shopping and restaurants too. Hurry this will not last long.
Home Details
Home Type
- Single Family
Est. Annual Taxes
- $957
Year Built
- Built in 1983
Lot Details
- 7,871 Sq Ft Lot
- Desert faces the front of the property
- Block Wall Fence
- Grass Covered Lot
Parking
- 2 Car Garage
- Garage Door Opener
- RV Access or Parking
Home Design
- Wood Frame Construction
- Composition Roof
- Block Exterior
Interior Spaces
- 1,737 Sq Ft Home
- 1-Story Property
- Vaulted Ceiling
- Ceiling Fan
- Double Pane Windows
- Security System Owned
- Washer and Dryer Hookup
Kitchen
- Walk-In Pantry
- Electric Cooktop
- Built-In Microwave
- Kitchen Island
Flooring
- Floors Updated in 2023
- Carpet
- Tile
Bedrooms and Bathrooms
- 3 Bedrooms
- Bathroom Updated in 2023
- 2 Bathrooms
- Soaking Tub
Schools
- Ira A Murphy Elementary And Middle School
- Ironwood High School
Utilities
- Central Air
- Heating Available
- High Speed Internet
- Cable TV Available
Additional Features
- No Interior Steps
- North or South Exposure
- Covered Patio or Porch
- Property is near a bus stop
Community Details
- No Home Owners Association
- Association fees include no fees
- Pioneer Village Subdivision
Listing and Financial Details
- Tax Lot 68
- Assessor Parcel Number 143-09-389
Map
Home Values in the Area
Average Home Value in this Area
Tax History
| Year | Tax Paid | Tax Assessment Tax Assessment Total Assessment is a certain percentage of the fair market value that is determined by local assessors to be the total taxable value of land and additions on the property. | Land | Improvement |
|---|---|---|---|---|
| 2025 | $984 | $12,645 | -- | -- |
| 2024 | $969 | $12,042 | -- | -- |
| 2023 | $969 | $27,700 | $5,540 | $22,160 |
| 2022 | $949 | $21,180 | $4,230 | $16,950 |
| 2021 | $1,016 | $19,470 | $3,890 | $15,580 |
| 2020 | $1,026 | $18,130 | $3,620 | $14,510 |
| 2019 | $993 | $16,360 | $3,270 | $13,090 |
| 2018 | $960 | $15,130 | $3,020 | $12,110 |
| 2017 | $960 | $14,430 | $2,880 | $11,550 |
| 2016 | $951 | $12,300 | $2,460 | $9,840 |
| 2015 | $887 | $12,050 | $2,410 | $9,640 |
Property History
| Date | Event | Price | List to Sale | Price per Sq Ft | Prior Sale |
|---|---|---|---|---|---|
| 12/07/2025 12/07/25 | For Sale | $442,000 | +76.8% | $254 / Sq Ft | |
| 05/31/2018 05/31/18 | Sold | $250,000 | 0.0% | $144 / Sq Ft | View Prior Sale |
| 04/30/2018 04/30/18 | Pending | -- | -- | -- | |
| 04/26/2018 04/26/18 | For Sale | $249,900 | -- | $144 / Sq Ft |
Purchase History
| Date | Type | Sale Price | Title Company |
|---|---|---|---|
| Quit Claim Deed | -- | None Listed On Document | |
| Trustee Deed | -- | Title365 | |
| Trustee Deed | $448,200 | Title365 | |
| Trustee Deed | $253,000 | None Available | |
| Warranty Deed | $250,000 | First American Title Insuran | |
| Warranty Deed | $220,000 | Westland Title Agency Of Az | |
| Interfamily Deed Transfer | -- | Ati Title Agency | |
| Warranty Deed | $87,500 | Transamerica Title Ins Co |
Mortgage History
| Date | Status | Loan Amount | Loan Type |
|---|---|---|---|
| Previous Owner | $242,500 | New Conventional | |
| Previous Owner | $176,000 | New Conventional | |
| Previous Owner | $84,959 | FHA | |
| Previous Owner | $86,656 | FHA |
Source: Arizona Regional Multiple Listing Service (ARMLS)
MLS Number: 6955301
APN: 143-09-389
- 6931 W Beryl Ave
- 7001 W North Ln
- 6959 W Cheryl Dr
- 7114 W Beryl Ave Unit 3
- 6960 W Peoria Ave Unit 225
- 6960 W Peoria Ave Unit 181
- 6960 W Peoria Ave Unit 201
- 6960 W Peoria Ave Unit 15
- 6960 W Peoria Ave Unit 210
- 6960 W Peoria Ave Unit 49
- 6960 W Peoria Ave Unit 156
- 6960 W Peoria Ave Unit 41
- 7036 W Lincoln St
- 6626 W Cinnabar Ave
- 10960 N 67th Ave Unit 174
- 10960 N 67th Ave Unit 231
- 10960 N 67th Ave Unit 118
- 10960 N 67th Ave Unit 11
- 10960 N 67th Ave Unit 133
- 10960 N 67th Ave Unit 235
- 7026 W Cesar St
- 7014 W Mercer Ln
- 7022 W Mercer Ln
- 10614 N 72nd Ave
- 6744 W Turquoise Ave
- 10960 N 67th Ave Unit 133
- 10960 N 67th Ave Unit 159
- 10960 N 67th Ave Unit 182
- 10960 N 67th Ave Unit 231
- 7223 W Mercer Ln
- 10015 N 66th Dr
- 9761 N 68th Ln
- 6760 W Palo Verde Ave
- 7239 W Ironwood Dr
- 10017 N 66th Ave
- 6501 W Cheryl Dr
- 6533 W Mountain View Rd
- 6616 W Vogel Ave
- 6917 W Cholla St
- 6349 W Cheryl Dr
