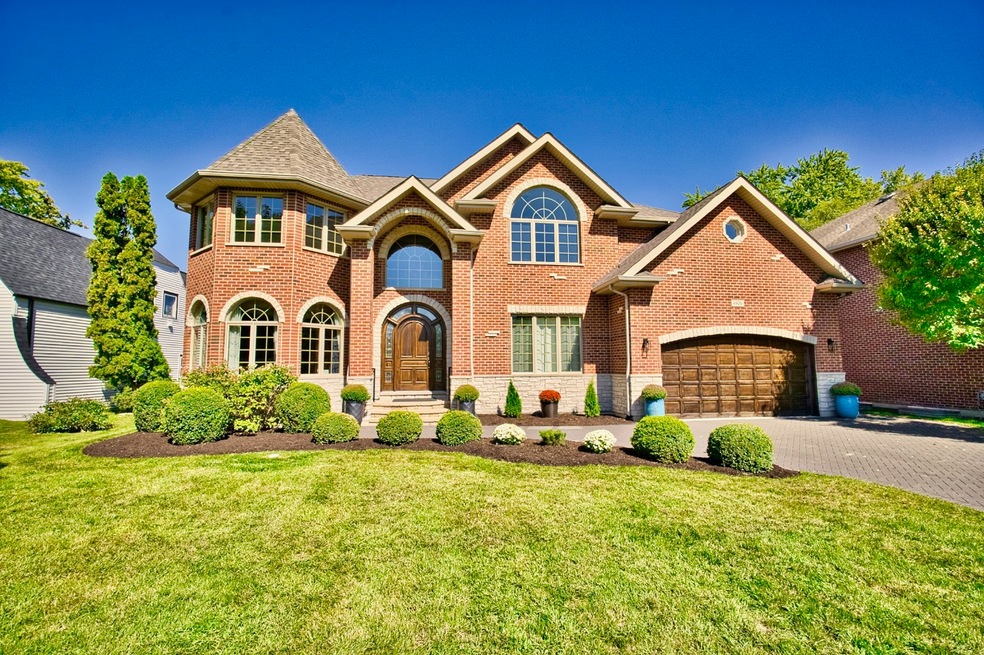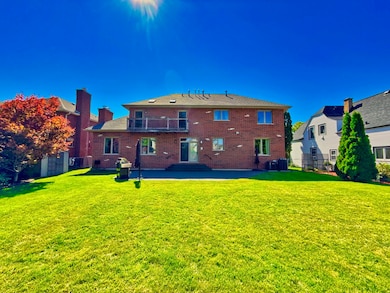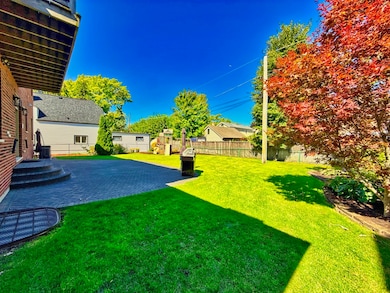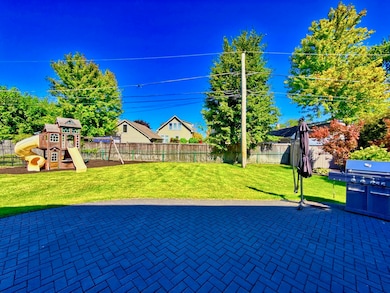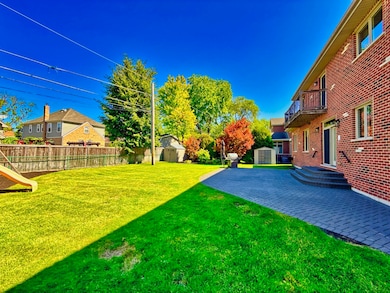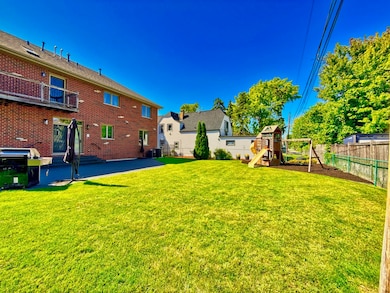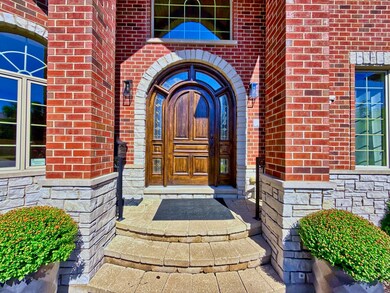Estimated payment $7,508/month
Highlights
- Colonial Architecture
- Clubhouse
- Wood Flooring
- Clarence E Culver School Rated A-
- Property is near a park
- Full Attic
About This Home
Rare-find this newer home built in 2008, sits on a generous 9,000 Sq. ft, lot, located in a secluded location of Niles, tucked away at a unique cul-de-sac private block offering the perfect blend of comfort, space, and style, extra pretty and spacious elegant 2-story colonial home on a picturesque tree-lined Ave., features a total of 6-bedrooms, and 4.1-bathrooms. Large family room with stone facing fireplace, huge luxurious master suite with 2-Skylight windows with nice large master bath, walk-in closets, and 2-separate corner doors leading to a beautiful 2nd level balcony overlooking the private green backyard. Large kitchen with center Island, French door leading to the private and professionally landscaped yard with fantastic green scenery, Brazilian hardwood floors in main and 2nd levels, the bathrooms have double sinks, Jacuzzi, standing showers & large walk-in closets and organizers. Rich crown-molding work throughout the house. A beautiful, large, finished basement with quality carpet, recreation room, 2nd family room, 5th and 6th bedrooms with beautiful full large bath, the basement offers 2nd access from the garage. 2025 roof, and HVAC. 2-Laundry rooms, main and 2nd level Sprinkler system. Attached 2-car garage with plenty of storage. Walking distance to forest preserve, and the north branch trail of Cook County. Minutes to everyday necessities/essentials and within short distance to major roads, and interstates. Truly a one-of-a-kind home perfect for multigenerational living or anyone looking for space, privacy, and elegance in a peaceful neighborhood.
Home Details
Home Type
- Single Family
Est. Annual Taxes
- $17,424
Year Built
- Built in 2008
Parking
- 2 Car Garage
- Parking Included in Price
Home Design
- Colonial Architecture
- Brick Exterior Construction
- Brick Foundation
Interior Spaces
- 4,000 Sq Ft Home
- 2-Story Property
- Built-In Features
- Crown Molding
- Skylights
- Family Room with Fireplace
- Living Room
- Dining Room
- Home Office
- Wood Flooring
- Full Attic
Kitchen
- Breakfast Bar
- Range
- Dishwasher
Bedrooms and Bathrooms
- 6 Bedrooms
- 6 Potential Bedrooms
- Walk-In Closet
- Soaking Tub
Laundry
- Laundry Room
- Laundry in multiple locations
- Dryer
- Washer
Basement
- Basement Fills Entire Space Under The House
- Finished Basement Bathroom
Schools
- Clarence E Culver Elementary And Middle School
- Niles West High School
Utilities
- Forced Air Heating and Cooling System
- Heating System Uses Natural Gas
Additional Features
- Patio
- Lot Dimensions are 75x120
- Property is near a park
Community Details
Recreation
- Community Pool
Additional Features
- Colonial
- Clubhouse
Map
Home Values in the Area
Average Home Value in this Area
Tax History
| Year | Tax Paid | Tax Assessment Tax Assessment Total Assessment is a certain percentage of the fair market value that is determined by local assessors to be the total taxable value of land and additions on the property. | Land | Improvement |
|---|---|---|---|---|
| 2024 | $17,423 | $75,000 | $12,107 | $62,893 |
| 2023 | $16,334 | $75,000 | $12,107 | $62,893 |
| 2022 | $16,334 | $75,000 | $12,107 | $62,893 |
| 2021 | $15,722 | $63,442 | $8,519 | $54,923 |
| 2020 | $14,898 | $63,442 | $8,519 | $54,923 |
| 2019 | $14,903 | $70,492 | $8,519 | $61,973 |
| 2018 | $14,165 | $60,720 | $7,398 | $53,322 |
| 2017 | $14,491 | $60,720 | $7,398 | $53,322 |
| 2016 | $13,116 | $60,720 | $7,398 | $53,322 |
| 2015 | $12,140 | $53,240 | $6,277 | $46,963 |
| 2014 | $11,771 | $53,240 | $6,277 | $46,963 |
| 2013 | $12,004 | $55,103 | $6,277 | $48,826 |
Property History
| Date | Event | Price | List to Sale | Price per Sq Ft | Prior Sale |
|---|---|---|---|---|---|
| 09/25/2025 09/25/25 | Pending | -- | -- | -- | |
| 09/18/2025 09/18/25 | Price Changed | $1,149,000 | +4.5% | $287 / Sq Ft | |
| 09/17/2025 09/17/25 | For Sale | $1,099,000 | +48.5% | $275 / Sq Ft | |
| 07/01/2016 07/01/16 | Sold | $740,000 | -7.4% | $213 / Sq Ft | View Prior Sale |
| 05/25/2016 05/25/16 | Pending | -- | -- | -- | |
| 05/11/2016 05/11/16 | For Sale | $799,000 | -- | $230 / Sq Ft |
Purchase History
| Date | Type | Sale Price | Title Company |
|---|---|---|---|
| Warranty Deed | $740,000 | Greater Illinois Title | |
| Warranty Deed | $725,000 | None Available | |
| Warranty Deed | $368,000 | Chicago Title Insurance Co |
Mortgage History
| Date | Status | Loan Amount | Loan Type |
|---|---|---|---|
| Previous Owner | $417,000 | Purchase Money Mortgage | |
| Previous Owner | $294,400 | Unknown |
Source: Midwest Real Estate Data (MRED)
MLS Number: 12472531
APN: 10-30-310-023-0000
- 7018 W Birchwood Ave
- 7450 N Waukegan Rd Unit 206
- 6882 W Touhy Ave Unit D
- 7700 N Neva Ave
- 7011 W Touhy Ave Unit 206A
- 6621 N Oak Park Ave
- 7091 W Touhy Ave Unit 505
- 7753 N Nordica Ave
- 7433 N Octavia Ave
- 7061 W Touhy Ave Unit 502
- 7221 N Octavia Ave
- 7314 N Odell Ave
- 7357 N Oketo Ave
- 6920 N Rosemary Ln
- 7875 N Caldwell Ave Unit 302
- 6815 N Milwaukee Ave Unit 506
- 7422 N Olcott Ave
- 7448 W Jonquil Terrace
- 6936 W Oakton Ct
- 6914 W Oakton Ct
