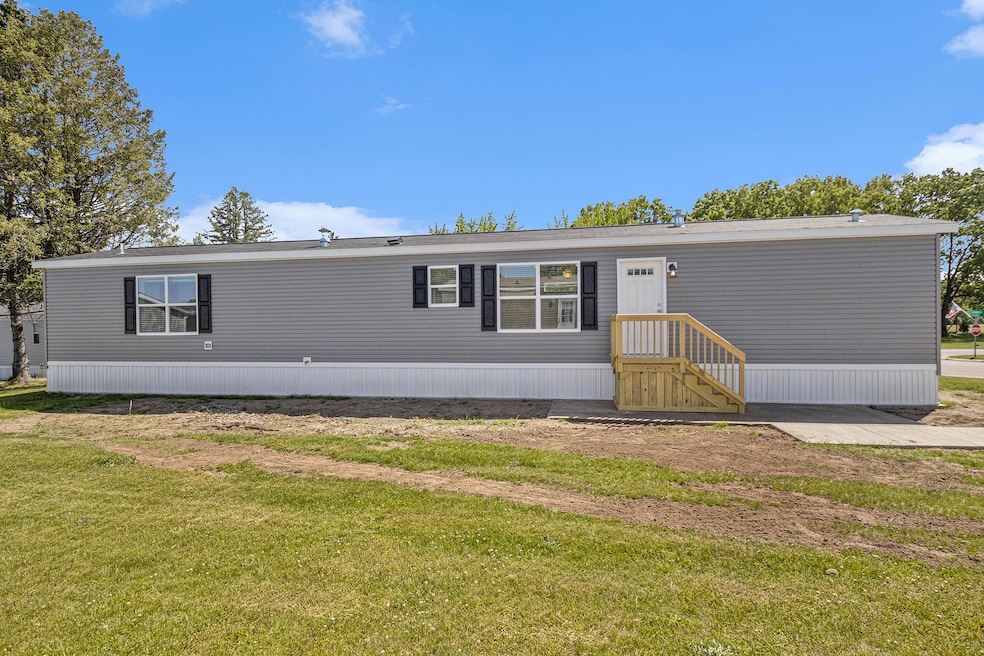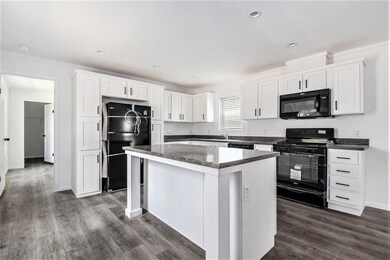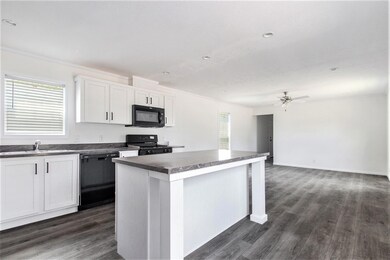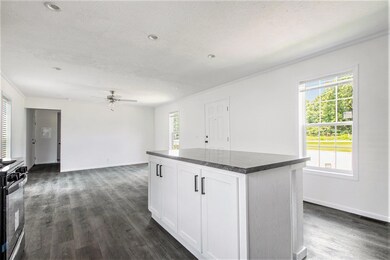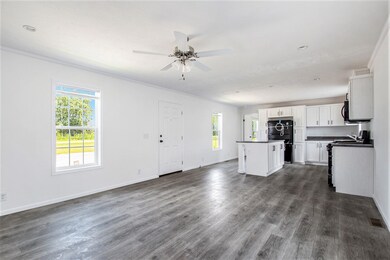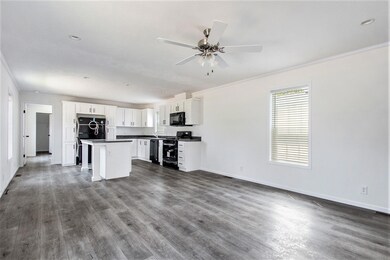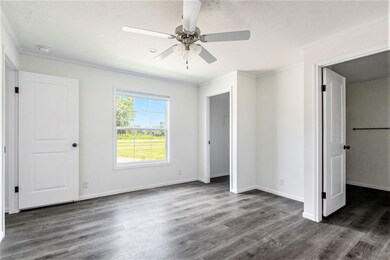69205 Garver Lake Rd Unit 39 Edwardsburg, MI 49112
Estimated payment $1,014/month
Highlights
- New Construction
- Attached Garage
- Laundry Room
- Edwardsburg Intermediate School Rated A-
- Living Room
- Forced Air Heating and Cooling System
About This Home
Full warranty on this new home located 15 minutes from Granger Indiana and Elkhart, Indiana with all major grocery stores, shopping malls, restaurants, and movie theaters nearby. New home has approximately 1,100 sq feet of living space with 3 bedrooms / 2 full bathrooms, and finished drywall throughout. Open concept living and dining room with large windows that provide natural light. New modern kitchen with brand new appliances. The master bedroom has an attached bathroom and features a large walk-in closet. All of these amenity's come with a limited home warranty. This home is located in a award-winning Edwardsburg ''Blue Ribbon School System'' and is conveniently located near Eagle Lake, Garver Lake and many other Southwest Lakes and Streams.
Listing Agent
Cressy & Everett Real Estate License #6501398497 Listed on: 08/18/2024

Property Details
Home Type
- Manufactured Home
Lot Details
- Property fronts a private road
- Level Lot
- Land Lease
HOA Fees
- $450 Monthly HOA Fees
Parking
- Attached Garage
Home Design
- New Construction
- Composition Roof
- Vinyl Siding
Interior Spaces
- 1,152 Sq Ft Home
- 1-Story Property
- Ceiling Fan
- Insulated Windows
- Window Screens
- Living Room
Kitchen
- Range
- Microwave
Bedrooms and Bathrooms
- 3 Main Level Bedrooms
- En-Suite Bathroom
- 2 Full Bathrooms
Laundry
- Laundry Room
- Laundry on main level
Utilities
- Forced Air Heating and Cooling System
- Heating System Uses Natural Gas
- Natural Gas Water Heater
Community Details
- Association fees include water, trash, sewer
Listing and Financial Details
- Home warranty included in the sale of the property
Map
Home Values in the Area
Average Home Value in this Area
Property History
| Date | Event | Price | Change | Sq Ft Price |
|---|---|---|---|---|
| 08/18/2024 08/18/24 | For Sale | $89,900 | -- | $78 / Sq Ft |
Source: Southwestern Michigan Association of REALTORS®
MLS Number: 24043229
- 69205 Garver Lake Rd Unit 17
- 69205 Garver Lake Rd Unit 96
- 69205 Garver Lake Rd Unit Lot 9
- 69205 Garver Lake Rd Unit Lot 63
- 69205 Garver Rd
- 0 Garver Rd
- 68575 W Banks Dr
- 69050 Island Dr
- 69025 Island Dr
- 68800 S Shore Dr
- 24199 N Shore Dr
- 68738 S Shore Dr
- 24029 S Shore Dr
- 69581 Fox Crossing
- 69823 Knottingham Ln
- 68270 N Shore Dr
- 68863 6th St
- 69698 Fox Crossing
- 68149 Lawndale St
- 70041 Beach Dr
- 3330 Northpointe Blvd
- 25630 Thelmadale Dr
- 25800 Brookstream Cir
- 2641 Muirfield Dr
- 20 Cedar View Dr
- 742 W Bristol St Unit C-58
- 1504 Locust St
- 2110 Beacon Pkwy
- 55750 Ash Rd
- 1227 Broad St
- 2001 Sugar Maple Ln
- 6205 N Fir Rd
- 2301 Lexington Ave
- 825 Summer Place Ln
- 424 Spring Lake Blvd
- 2002 Raintree Dr
- 663 Kilbourn St Unit A
- 678 Strong Ave Unit 678 A
- 674 Strong Ave Unit 674 0.5
- 5504 Town Center Dr
