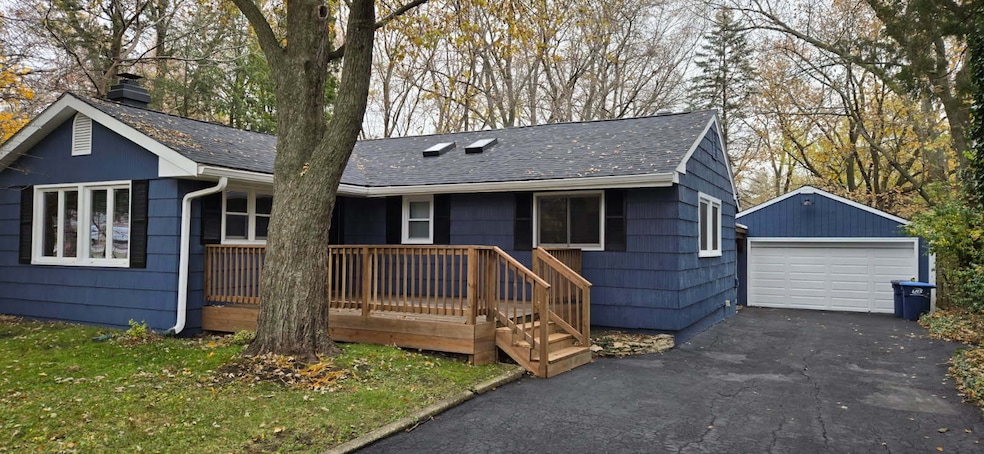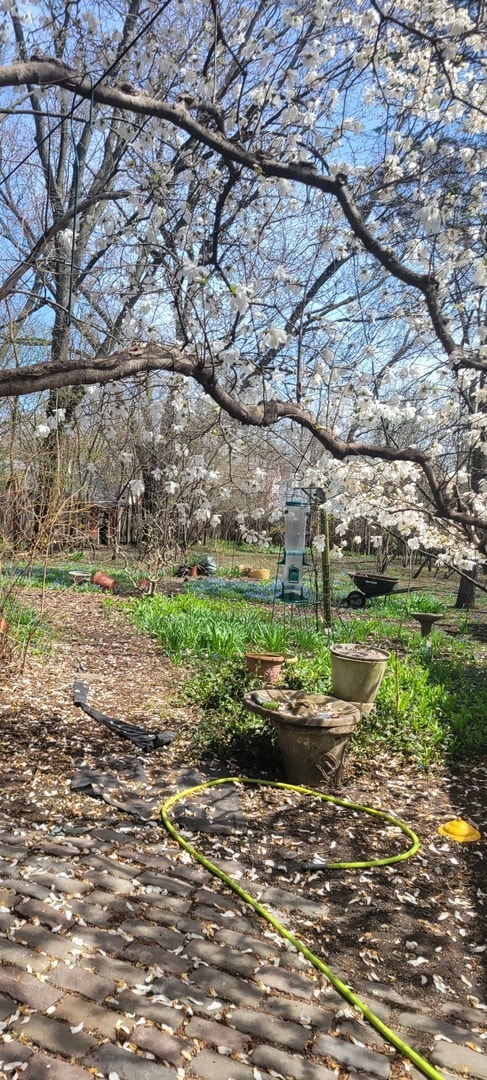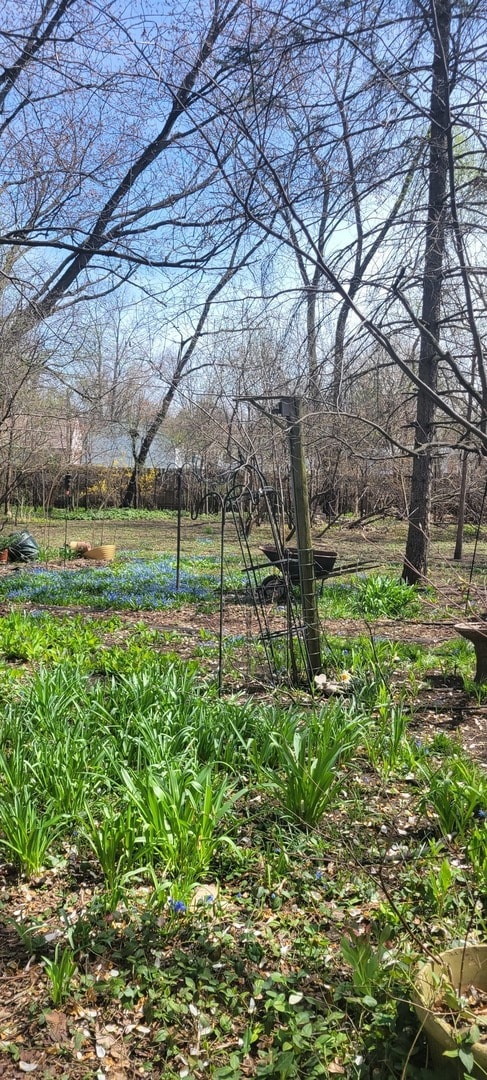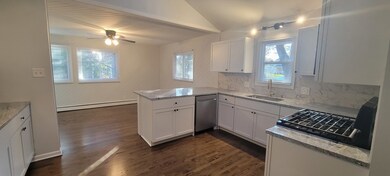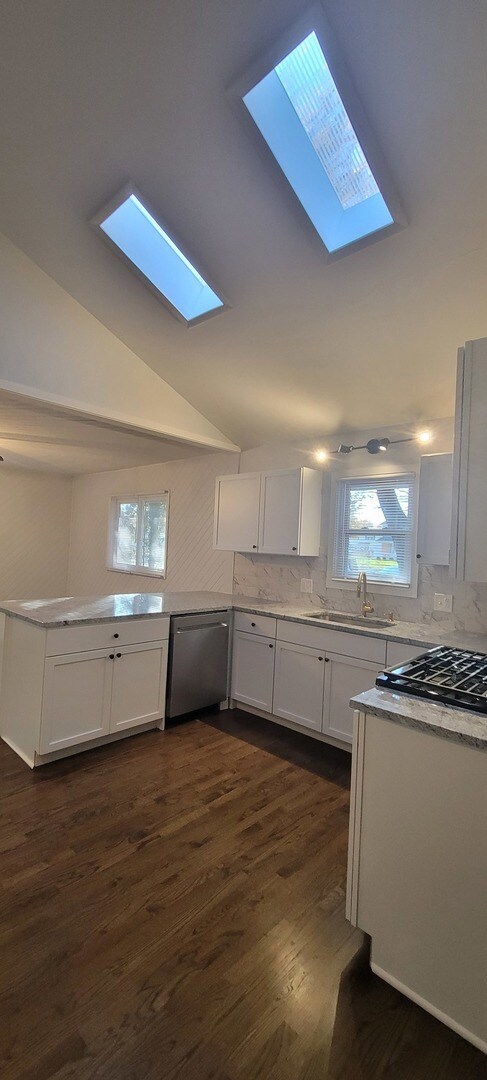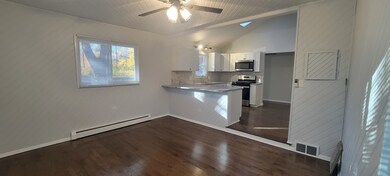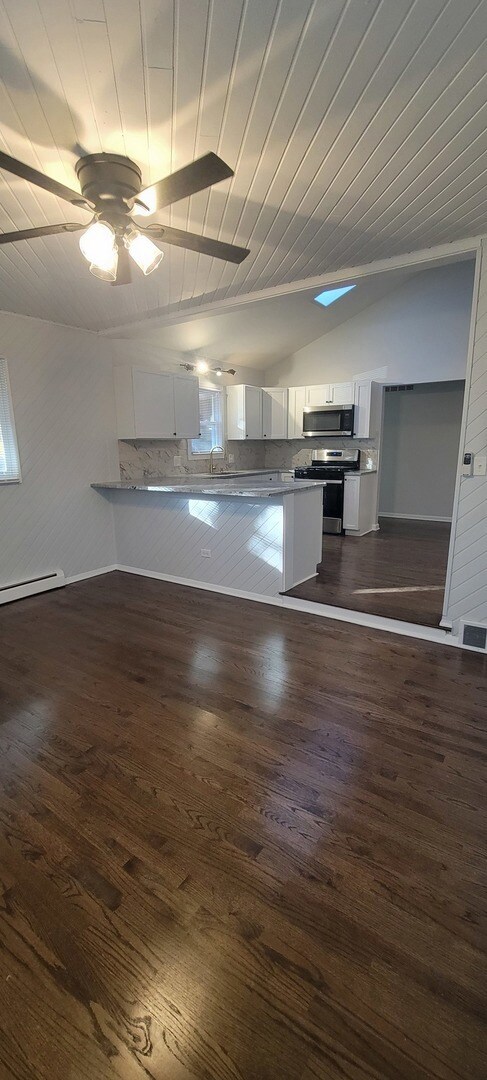6921 Clarendon Hills Rd Darien, IL 60561
Highlights
- Cathedral Ceiling
- Wood Flooring
- Porch
- Hinsdale South High School Rated A
- 1 Fireplace
- Patio
About This Home
For Rent Remodeled 3 Bed / 2 Bath Home. Move In ready! This completely remodeled home offers modern updates throughout the whole house. Enjoy brand-new stainless steel appliances, granite countertop with a huge bar seating area, new kitchen cabinets. The spacious kitchen boasts cathedral ceilings and plenty of room for cooking and entertaining. Completely remodeled bathrooms. The home features refinished hardwood floors, high ceilings, and skylights in nearly every room. Brand new washer and dryer. All bedrooms are generously sized with ample closet space, including a huge master bedroom with its own private back porch overlooking the large, fenced-in backyard. Additional features include a walk-in closet, front and back patios, new roof, fireplace in the living room, detached 2-car garage, and an expansive fenced backyard perfect for gatherings or outdoor activities. Minimum 1-year lease required. One month's rent as deposit. Renters' insurance required. Pets allowed with an additional deposit. Proof of income required. No evictions in the past. This home offers comfort, charm, and plenty of space inside and out. Tenant responsible for utilities.
Listing Agent
Coldwell Banker Real Estate Group License #475188062 Listed on: 11/20/2025

Home Details
Home Type
- Single Family
Est. Annual Taxes
- $5,624
Year Built
- Built in 1950 | Remodeled in 2025
Parking
- 2 Car Garage
- Driveway
- Parking Included in Price
Interior Spaces
- 1,450 Sq Ft Home
- Cathedral Ceiling
- 1 Fireplace
- Family Room
- Living Room
- Combination Kitchen and Dining Room
- Wood Flooring
- Laundry Room
Bedrooms and Bathrooms
- 3 Bedrooms
- 3 Potential Bedrooms
- 2 Full Bathrooms
Outdoor Features
- Patio
- Porch
Utilities
- Central Air
- Baseboard Heating
- Lake Michigan Water
Community Details
- Pets up to 80 lbs
- Limit on the number of pets
- Pet Deposit Required
- Dogs and Cats Allowed
Listing and Financial Details
- Security Deposit $3,300
- Property Available on 11/20/25
- 12 Month Lease Term
Map
Source: Midwest Real Estate Data (MRED)
MLS Number: 12521754
APN: 09-23-311-006
- 6805 High Rd
- 6648 Weather Hill Dr
- 321 Janet Ave
- 301 Lake Hinsdale Dr Unit 106
- 301 Lake Hinsdale Dr Unit 404
- 501 Lake Hinsdale Dr Unit 307
- 501 Lake Hinsdale Dr Unit 207
- 201 Lake Hinsdale Dr Unit 111
- 279 Snug Harbor Dr
- 601 Lake Hinsdale Dr Unit 307
- 601 Lake Hinsdale Dr Unit 301
- 601 Lake Hinsdale Dr Unit 511
- 701 Lake Hinsdale Dr Unit 306
- 701 Lake Hinsdale Dr Unit G202
- 701 Lake Hinsdale Dr Unit 309
- 6136 Bentley Ave
- 6503 Clarendon Hills Rd
- 6542 Bentley Ave
- 6540 Bentley Ave
- 7310 Capitol Dr
- 7410 Brookdale Dr Unit 7410Brookdale#209
- 6340 Americana Dr Unit 1019
- 6340 Americana Dr Unit 1202
- 7510 Farmingdale Dr Unit 104
- 909 Plainfield Rd Unit 12
- 6655 S Cass Ave Unit 3B
- 7621 Sussex Creek Dr
- 6139 Knoll Wood Rd
- 6143 Knoll Wood Rd Unit 106
- 6178 Knoll Lane Ct Unit 307
- 291 Lincoln Oaks Dr Unit 1716
- 293 Lincoln Oaks Dr Unit 1701
- 182 Lincoln Oaks Dr Unit 1302
- 180 Lincoln Oaks Dr Unit 1316
- 162 Lincoln Oaks Dr Unit 1201
- 142 Lincoln Oaks Dr Unit 1008
- 140 Lincoln Oaks Dr Unit 1011
- 1511 Crab Tree Dr
- 52 Lincoln Oaks Dr Unit 503
- 52 Lincoln Oaks Dr Unit 505
