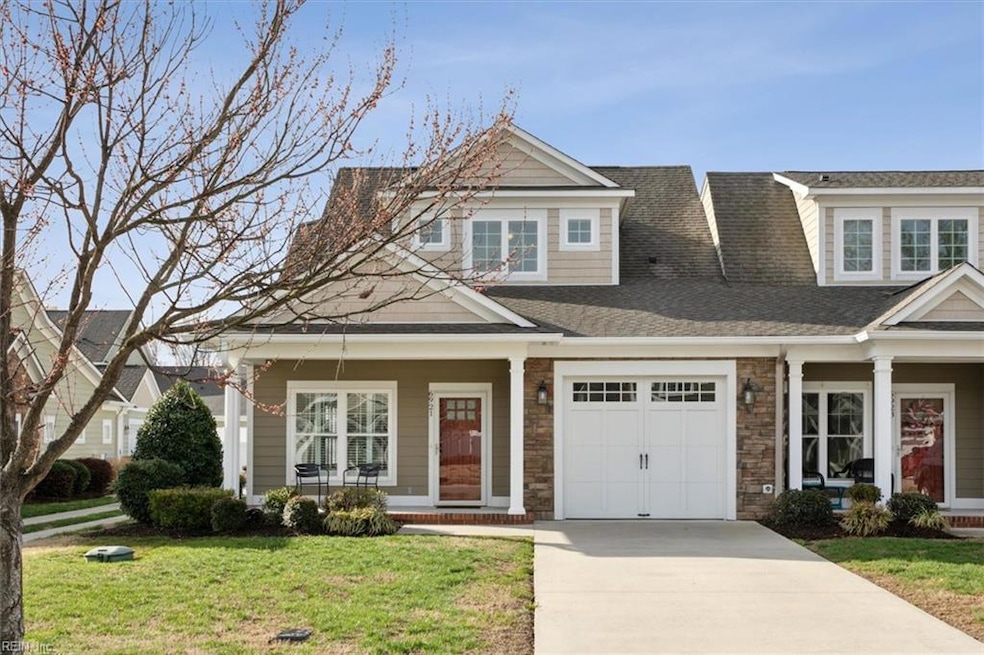
Highlights
- Fitness Center
- Wood Flooring
- Attic
- Clubhouse
- Main Floor Primary Bedroom
- Loft
About This Home
As of May 2025Beautifully Designed End-Unit Townhome in Colemans Crossing! Come, Enjoy Life and Let others do the Maintenance for you! Freshly painted and move-in ready, this 2108 SF home features a spacious living room with gas fireplace and plantation shutters, separate family room, and a well-appointed kitchen with granite countertops, lots of cabinetry, pantry, and stainless steel appliances. The first-floor primary suite offers a large walk-in closet and full bath with a tile shower and linen closet. The Sunroom offers additional living space with glass doors leading to a well landscaped, private backyard. Upstairs, you'll find a versatile loft, bedroom with two generously sized walk-in closets, a full bath, and an additional walk-in storage closet. Community Amenities include exterior maintenance, landscaping, trash and snow removal, irrigation in front yard, street lights, and a Community Center with pool & fitness center. Some photos include virtual staging.
Townhouse Details
Home Type
- Townhome
Est. Annual Taxes
- $1,995
Year Built
- Built in 2013
Lot Details
- 6,490 Sq Ft Lot
- End Unit
- Privacy Fence
- Back Yard Fenced
HOA Fees
- $271 Monthly HOA Fees
Home Design
- Slab Foundation
- Asphalt Shingled Roof
- Stone Siding
Interior Spaces
- 2,108 Sq Ft Home
- 2-Story Property
- Ceiling Fan
- Propane Fireplace
- Window Treatments
- Loft
- Sun or Florida Room
- Utility Room
- Scuttle Attic Hole
Kitchen
- Electric Range
- Microwave
- Dishwasher
- Disposal
Flooring
- Wood
- Carpet
- Ceramic Tile
Bedrooms and Bathrooms
- 2 Bedrooms
- Primary Bedroom on Main
- En-Suite Primary Bedroom
- Walk-In Closet
Laundry
- Laundry on main level
- Dryer
- Washer
Parking
- 1 Car Attached Garage
- Garage Door Opener
Accessible Home Design
- Handicap Shower
- Halls are 42 inches wide
Outdoor Features
- Patio
- Porch
Schools
- Abingdon Elementary School
- Page Middle School
- Gloucester High School
Utilities
- Central Air
- Heat Pump System
- Electric Water Heater
Community Details
Overview
- Colemans Crossing Subdivision
- On-Site Maintenance
Amenities
- Door to Door Trash Pickup
- Clubhouse
Recreation
- Fitness Center
- Community Pool
Similar Homes in the area
Home Values in the Area
Average Home Value in this Area
Mortgage History
| Date | Status | Loan Amount | Loan Type |
|---|---|---|---|
| Closed | $40,000 | Credit Line Revolving |
Property History
| Date | Event | Price | Change | Sq Ft Price |
|---|---|---|---|---|
| 05/23/2025 05/23/25 | Sold | $400,000 | -3.6% | $190 / Sq Ft |
| 05/10/2025 05/10/25 | Pending | -- | -- | -- |
| 03/28/2025 03/28/25 | For Sale | $415,000 | -- | $197 / Sq Ft |
Tax History Compared to Growth
Tax History
| Year | Tax Paid | Tax Assessment Tax Assessment Total Assessment is a certain percentage of the fair market value that is determined by local assessors to be the total taxable value of land and additions on the property. | Land | Improvement |
|---|---|---|---|---|
| 2024 | $1,995 | $342,120 | $59,730 | $282,390 |
| 2023 | $1,995 | $342,120 | $59,730 | $282,390 |
| 2022 | $2,223 | $309,370 | $50,000 | $259,370 |
| 2021 | $2,150 | $309,370 | $50,000 | $259,370 |
| 2020 | $2,150 | $309,370 | $50,000 | $259,370 |
| 2019 | $2,097 | $301,770 | $61,810 | $239,960 |
| 2017 | $1,821 | $301,770 | $61,810 | $239,960 |
| 2016 | $1,834 | $263,920 | $61,810 | $202,110 |
| 2015 | $1,795 | $238,800 | $48,000 | $190,800 |
| 2014 | $1,552 | $238,800 | $48,000 | $190,800 |
Agents Affiliated with this Home
-

Seller's Agent in 2025
JoElle Harvey
Patsy Hall Realty Inc
(804) 694-7557
19 in this area
115 Total Sales
-
P
Seller Co-Listing Agent in 2025
Patsy Hall
Patsy Hall Realty Inc
(804) 815-1747
5 in this area
19 Total Sales
-

Buyer's Agent in 2025
Carrie Padula
Coldwell Banker Traditions LLC
(757) 773-7897
1 in this area
41 Total Sales
Map
Source: Real Estate Information Network (REIN)
MLS Number: 10575857
APN: 44182
- 6885 Colemans Crossing Ave
- 3044 Hughes Ln
- 6847 Williams Landing Rd
- 3055 Ambrose Rd
- 6881 Powhatan Dr
- 6933 Woodsville Rd
- 2855 Cypress Crest Ln
- 6999 Linda Cir
- 6661 Powhatan Dr
- 2643 Woodford Ave
- 2795 George Washington Memorial Hwy
- 2795 George Wash Memorial Hwy
- 6622 Branch Rd
- 2921 Frying Pan Farm Ln
- 6601 Branch Rd
- 3445 Providence Rd
- 0 Glass Rd Unit 22676715
- 6978 Bray Rd
- 6857 Watch Harbour Cir
- 7161 Pattersons View Ln
