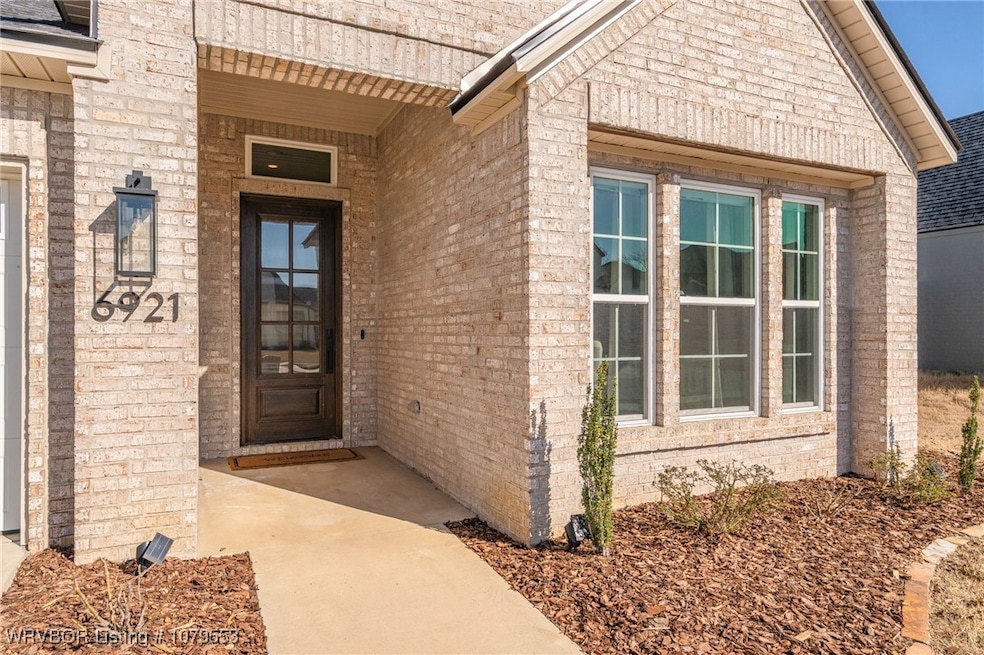
6921 Forest Canyon Dr Fort Smith, AR 72916
Highlights
- Fireplace in Bedroom
- Wood Flooring
- Quartz Countertops
- John P. Woods Elementary School Rated A-
- Bonus Room
- Covered patio or porch
About This Home
As of June 2025Experience modern luxury in this stunning custom home built by Carrington Creek Homes. Elegant wood floors and an open, spacious layout create an inviting atmosphere in the main living area. The gourmet kitchen is a chef’s dream, featuring a large center island, hidden pantry, and sleek quartz countertops.The thoughtfully designed laundry room seamlessly connects to a generous walk-in master closet and a bright, spa-like bathroom complete with a soaking tub. Relax in the living room by the cozy gas fireplace, framed by tall windows that offer picturesque views of the covered back patio.Ideally situated near walking trails, top-rated schools, local businesses, and popular restaurants, this home offers both convenience and comfort.
Last Agent to Sell the Property
The Heritage Group Real Estate License #SA00085104 Listed on: 03/12/2025
Home Details
Home Type
- Single Family
Est. Annual Taxes
- $3,716
Year Built
- Built in 2022
Lot Details
- 9,583 Sq Ft Lot
- Lot Dimensions are 70x139
- Privacy Fence
- Wood Fence
- Back Yard Fenced
HOA Fees
- $23 Monthly HOA Fees
Home Design
- Brick or Stone Mason
- Slab Foundation
- Shingle Roof
- Architectural Shingle Roof
Interior Spaces
- 2,491 Sq Ft Home
- 2-Story Property
- Built-In Features
- Double Pane Windows
- Family Room with Fireplace
- 2 Fireplaces
- Bonus Room
- Electric Dryer Hookup
Kitchen
- Convection Oven
- Range
- Dishwasher
- Quartz Countertops
- Disposal
Flooring
- Wood
- Carpet
- Ceramic Tile
Bedrooms and Bathrooms
- 3 Bedrooms
- Fireplace in Bedroom
- Split Bedroom Floorplan
- Walk-In Closet
Parking
- Attached Garage
- Parking Available
- Garage Door Opener
Outdoor Features
- Covered patio or porch
Location
- Property near a hospital
- Property is near schools
- City Lot
Schools
- Woods Elementary School
- Chaffin Middle School
- Southside High School
Utilities
- Cooling Available
- Heating Available
- Gas Water Heater
Community Details
- Association fees include maintenance structure
- Stonebrook St Chaffee Crossing Ph Iii Subdivision
Listing and Financial Details
- Tax Lot 55
- Assessor Parcel Number 17512-0055-00000-00
Ownership History
Purchase Details
Home Financials for this Owner
Home Financials are based on the most recent Mortgage that was taken out on this home.Similar Homes in Fort Smith, AR
Home Values in the Area
Average Home Value in this Area
Purchase History
| Date | Type | Sale Price | Title Company |
|---|---|---|---|
| Warranty Deed | $478,000 | Waco Title |
Mortgage History
| Date | Status | Loan Amount | Loan Type |
|---|---|---|---|
| Open | $428,000 | New Conventional | |
| Previous Owner | $481,870 | New Conventional | |
| Previous Owner | $358,400 | Credit Line Revolving |
Property History
| Date | Event | Price | Change | Sq Ft Price |
|---|---|---|---|---|
| 06/10/2025 06/10/25 | Sold | $478,000 | -4.2% | $192 / Sq Ft |
| 05/08/2025 05/08/25 | Price Changed | $499,000 | -3.1% | $200 / Sq Ft |
| 04/28/2025 04/28/25 | Price Changed | $515,000 | -1.0% | $207 / Sq Ft |
| 04/15/2025 04/15/25 | Price Changed | $520,000 | -2.8% | $209 / Sq Ft |
| 03/12/2025 03/12/25 | For Sale | $535,000 | -- | $215 / Sq Ft |
Tax History Compared to Growth
Tax History
| Year | Tax Paid | Tax Assessment Tax Assessment Total Assessment is a certain percentage of the fair market value that is determined by local assessors to be the total taxable value of land and additions on the property. | Land | Improvement |
|---|---|---|---|---|
| 2024 | $3,360 | $63,999 | $10,000 | $53,999 |
| 2023 | $3,716 | $63,999 | $10,000 | $53,999 |
| 2022 | $290 | $5,000 | $5,000 | $0 |
| 2021 | $279 | $5,000 | $5,000 | $0 |
| 2020 | $255 | $5,000 | $5,000 | $0 |
Agents Affiliated with this Home
-
E
Seller's Agent in 2025
Emily Lunney
The Heritage Group Real Estate
-
R
Buyer's Agent in 2025
Renee Tedford
Sagely & Edwards Realtors
Map
Source: Western River Valley Board of REALTORS®
MLS Number: 1079553
APN: 17512-0055-00000-00
- 7004 Forest Canyon Dr
- 6912 Stonebrook Dr
- 6923 Stonebrook Dr
- 7212 Stonebrook Dr
- 7908 Rome Way
- 8205 Cisterna Way
- 7304 Stonebrook Dr
- 6527 Huntington Ct
- 6914 Woodhaven Cir
- 6307 Red Cedar Cir
- 6801 Bentley Ridge Dr
- 8900 Luxe Manor
- 6800 Providence Way
- 7401 S Zero St
- 9108 Astoria Trail
- TBD Massard Rd
- 9203 R A Young Jr Dr
- 9114 Astoria Trail
- 9205 R A Young Jr Dr
- 9207 R A Young Jr Dr
