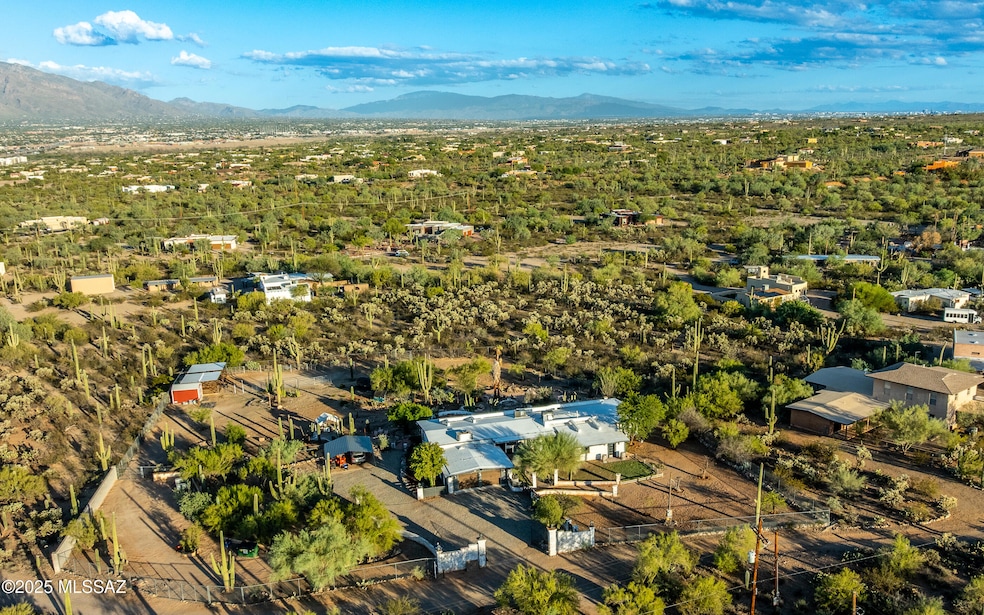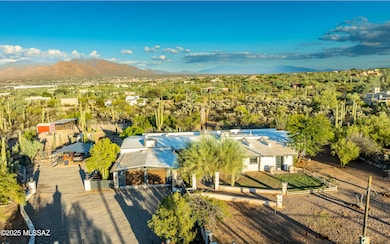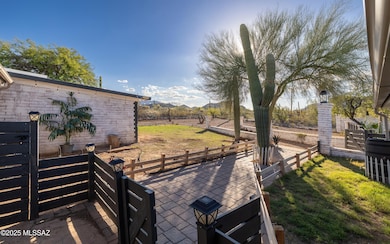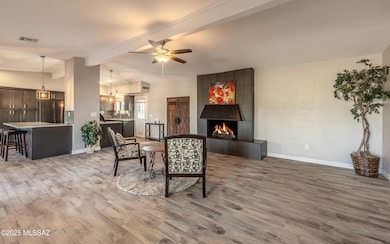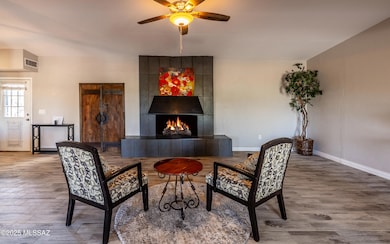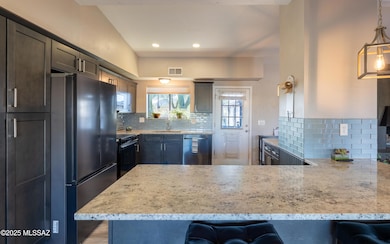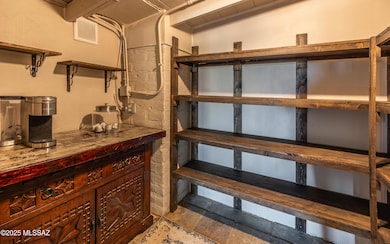6921 N Camino Verde Tucson, AZ 85743
Tucson Mountains NeighborhoodEstimated payment $5,644/month
Highlights
- Horse Facilities
- RV Access or Parking
- 3.31 Acre Lot
- Horse Property
- Panoramic View
- Deck
About This Home
Come view your next exciting & sprawling horse ranch -(and also small animal ''home''). Lovely interior upgrades - 5 bedrooms - and yes, all have closets. Grand open great room concept with vaulted ceiling and magnificent fireplace - dining area, large sit-at breakfast bar, sitting room, bonus room - huge walk-in pantry. Fully fenced property w/horse corals, tack room, 2 other small animal enclosures, ramada BBQ cooking area - great for parties & family gatherings. Over half of the property has solar-lighting - not just on the ground but hanging/glowing throughout the grounds & enclosures. Entire roof replaced roughly a year ago! HVAC and water heater are roughly 4 years old. Commercial sized septic. This home is truly ready for a new active family - 2 legged and 4 legged!!
Home Details
Home Type
- Single Family
Est. Annual Taxes
- $4,984
Year Built
- Built in 1990
Lot Details
- 3.31 Acre Lot
- Desert faces the front and back of the property
- Chain Link Fence
- Native Plants
- Shrub
- Landscaped with Trees
- Subdivision Possible
- Property is zoned Pima County - SR
Parking
- 2 Carport Spaces
- Driveway
- RV Access or Parking
Property Views
- Panoramic
- City
- Mountain
- Desert
Home Design
- Ranch Style House
- Brick or Stone Mason
- Built-Up Roof
- Adobe
Interior Spaces
- 3,410 Sq Ft Home
- Vaulted Ceiling
- Ceiling Fan
- Wood Burning Fireplace
- Double Pane Windows
- Window Treatments
- Great Room with Fireplace
- Family Room Off Kitchen
- Dining Area
- Den
- Bonus Room
- Ceramic Tile Flooring
Kitchen
- Breakfast Bar
- Walk-In Pantry
- Electric Range
- Recirculated Exhaust Fan
- Microwave
- Dishwasher
- Stainless Steel Appliances
- Kitchen Island
- Granite Countertops
- Disposal
Bedrooms and Bathrooms
- 5 Bedrooms
- Split Bedroom Floorplan
- Walk-In Closet
- 2 Full Bathrooms
- Double Vanity
- Secondary bathroom tub or shower combo
- Primary Bathroom includes a Walk-In Shower
- Exhaust Fan In Bathroom
Laundry
- Laundry Room
- Electric Dryer Hookup
Home Security
- Security Gate
- Fire and Smoke Detector
Outdoor Features
- Horse Property
- Courtyard
- Deck
- Covered Patio or Porch
- Water Fountains
- Shed
Schools
- Coyote Trail Elementary School
- Marana Middle School
- Marana High School
Utilities
- Central Air
- Heat Pump System
- Natural Gas Not Available
- Electric Water Heater
- Septic System
- High Speed Internet
- Phone Available
- Cable TV Available
Community Details
Overview
- No Home Owners Association
- The community has rules related to deed restrictions
Recreation
- Horse Facilities
- Horses Allowed in Community
Map
Home Values in the Area
Average Home Value in this Area
Tax History
| Year | Tax Paid | Tax Assessment Tax Assessment Total Assessment is a certain percentage of the fair market value that is determined by local assessors to be the total taxable value of land and additions on the property. | Land | Improvement |
|---|---|---|---|---|
| 2025 | $4,984 | $36,221 | -- | -- |
| 2024 | $4,742 | $34,496 | -- | -- |
| 2023 | $4,226 | $32,853 | $0 | $0 |
| 2022 | $4,226 | $31,289 | $0 | $0 |
| 2021 | $4,723 | $31,375 | $0 | $0 |
| 2020 | $4,501 | $31,375 | $0 | $0 |
| 2019 | $4,394 | $32,442 | $0 | $0 |
| 2018 | $4,266 | $27,103 | $0 | $0 |
| 2017 | $4,198 | $27,103 | $0 | $0 |
| 2016 | $3,967 | $25,813 | $0 | $0 |
| 2015 | $3,783 | $24,583 | $0 | $0 |
Property History
| Date | Event | Price | List to Sale | Price per Sq Ft | Prior Sale |
|---|---|---|---|---|---|
| 11/24/2025 11/24/25 | Price Changed | $990,000 | -1.0% | $290 / Sq Ft | |
| 10/21/2025 10/21/25 | For Sale | $1,000,000 | +57.8% | $293 / Sq Ft | |
| 11/17/2021 11/17/21 | Sold | $633,679 | -2.4% | $188 / Sq Ft | View Prior Sale |
| 08/13/2021 08/13/21 | For Sale | $649,000 | -- | $193 / Sq Ft |
Purchase History
| Date | Type | Sale Price | Title Company |
|---|---|---|---|
| Warranty Deed | $633,679 | Pima Title Agency Llc | |
| Trustee Deed | $356,586 | None Available | |
| Interfamily Deed Transfer | -- | Lawyers Title Of Arizona Inc | |
| Interfamily Deed Transfer | -- | -- |
Mortgage History
| Date | Status | Loan Amount | Loan Type |
|---|---|---|---|
| Open | $506,943 | New Conventional | |
| Previous Owner | $319,800 | New Conventional |
Source: MLS of Southern Arizona
MLS Number: 22527330
APN: 214-07-003G
- 6891 N Camino Verde
- 6700 W Calle de Mi Jazmin
- 7200 W Picture Rocks Rd
- 6400 N Camino Verde
- 6145 W Ina Rd
- 7553 N Sonoma Way
- 5980 W Filly Dr
- 7476 N Benet Dr
- 7759 N Artesiano Rd Unit 2
- 7817 N Via Laguna Niguel
- 7519 N Bradstreet Dr
- Azure Plan at Silverbell Ridge
- Sienna Plan at Silverbell Ridge
- Aqua Plan at Silverbell Ridge
- Brandy Plan at Silverbell Ridge
- 7840 N Box Camp Place
- 7842 N Maiden Pools Place
- 6489 W Wenden Way
- 7919 N Window Trail
- 6717 W Placita Laguna Niguel
- 7600 N Sonoma Way
- 7759 N Silverbell Rd
- 7430 N Silverbell Rd
- 6454 W Wenden Way
- 7980 N Siskiyou Dr
- 7901 N Cortaro Rd
- 5555 W Ina Rd
- 8270 N Westcliff Dr
- 8305 N Solitude Way
- 6851 W Kern Dr
- 8431 N Douglas Fir Dr
- 6987 W Sauceda Dr
- 6936 W Sauceda Dr
- 8321 N Rocky View Ln
- 6951 W Red Rock Dr
- 6101 W Arizona Pavilions Dr
- 6960 W Avondale Place
- 5871 W Pinto Loop
- 7277 W Maple Ridge Dr
- 5400 W Calle Cayeus
