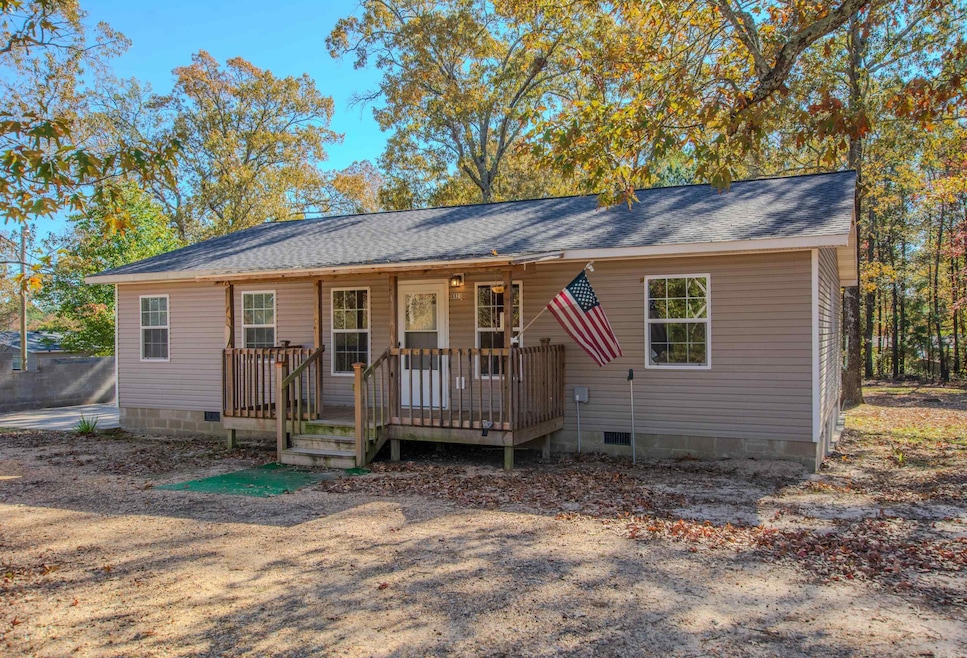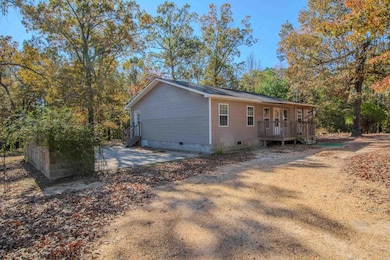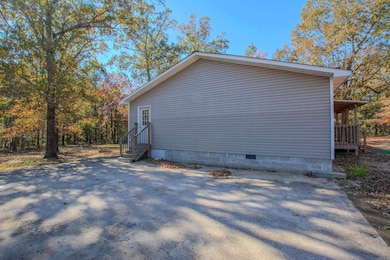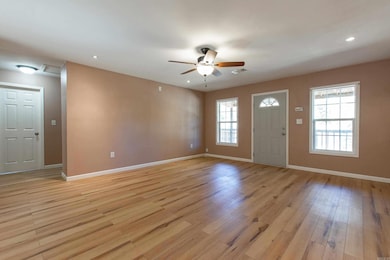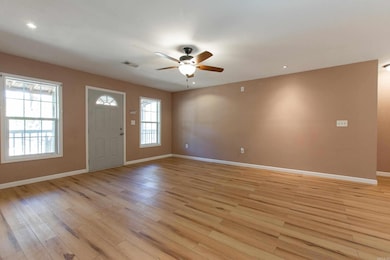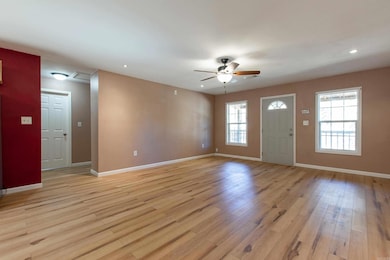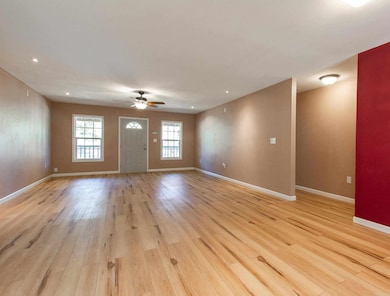6921 Shady Acres Cir Hensley, AR 72065
Estimated payment $1,119/month
Highlights
- Deck
- Great Room
- Porch
- Traditional Architecture
- Granite Countertops
- Eat-In Kitchen
About This Home
Country Charm Meets Modern Comfort! Built in 2020, this beautiful 3-bedroom, 2-bath home sits on 1.72 serene acres, offering the perfect blend of peaceful country living and contemporary style. Step inside to an open floor plan filled with natural light and canned lighting throughout. The kitchen features granite countertops, ample storage, and a seamless flow into the living and dining areas — ideal for both entertaining and everyday life. You’ll love the spacious primary suite with a split floor plan for added privacy, featuring a soaking tub, separate shower, and double vanity. The huge utility room provides plenty of space for organization and functionality. Enjoy quiet mornings on the front porch or unwind in the evenings on the back porch, taking in the tranquil country views. This property offers room to breathe, room to grow, and room to relax — all while maintaining modern conveniences. Come experience the perfect mix of serenity and style — your country retreat awaits!
Home Details
Home Type
- Single Family
Est. Annual Taxes
- $783
Year Built
- Built in 2020
Lot Details
- 1.72 Acre Lot
- Rural Setting
- Level Lot
- Cleared Lot
Parking
- Parking Pad
Home Design
- Traditional Architecture
- Composition Roof
- Metal Siding
Interior Spaces
- 1,408 Sq Ft Home
- 1-Story Property
- Built-in Bookshelves
- Sheet Rock Walls or Ceilings
- Ceiling Fan
- Insulated Windows
- Window Treatments
- Insulated Doors
- Great Room
- Family Room
- Open Floorplan
- Crawl Space
Kitchen
- Eat-In Kitchen
- Electric Range
- Stove
- Microwave
- Plumbed For Ice Maker
- Dishwasher
- Granite Countertops
- Disposal
Flooring
- Tile
- Luxury Vinyl Tile
Bedrooms and Bathrooms
- 3 Bedrooms
- Walk-In Closet
- In-Law or Guest Suite
- 2 Full Bathrooms
- Soaking Tub
- Walk-in Shower
Laundry
- Laundry Room
- Washer and Electric Dryer Hookup
Outdoor Features
- Deck
- Porch
Utilities
- Central Heating and Cooling System
- Septic System
Map
Home Values in the Area
Average Home Value in this Area
Property History
| Date | Event | Price | List to Sale | Price per Sq Ft |
|---|---|---|---|---|
| 11/13/2025 11/13/25 | For Sale | $200,000 | -- | $142 / Sq Ft |
Source: Cooperative Arkansas REALTORS® MLS
MLS Number: 25045531
- 5810 and 5808 E Sardis Rd
- 23709 Block Rd
- 0 Cameron Unit 25045212
- 228 Kelton St
- 21041 Kinsley Ln
- 21612 N Nick Ln
- 252 Kelton Ln
- 244 Kelton St
- 180 Kelton St
- Bellvue Plan at The Villas at Hope Valley
- Justin Plan at The Villas at Hope Valley
- Cali Plan at The Villas at Hope Valley
- Denton Plan at The Villas at Hope Valley
- Lot 58 Kinsley Ln
- 117 Kelton Ln
- 21049 Kinsley Ln
- Lot 59 Kinsley Ln
- Lot 79 Kinsley Ln
- 21033 Kinsley Ln
- Lot 80 Kinsley Ln
- 1087 Deborah Ln
- 1081 Clara Ln
- 1092 Deborah Ln
- 20621 Cole Ln
- 74 Doe Trail
- 3048 Trail
- 5125 Red Fox Trail
- 1137 Santa fe Trail
- 2901 Kennedy Dr
- 2900 Kennedy Dr
- 2818 Stephanie Dr
- 14819 Arch St
- 5812 Willow Springs Rd
- 13524 Marietta Dr
- 10501 Laddie Dr
- 10924 Charlotte Dr
- 12308 Loganberry Dr
- 13222 Quail Bend Dr
- 14025 Cottontail Ln
- 12005 Geyer Springs Rd
