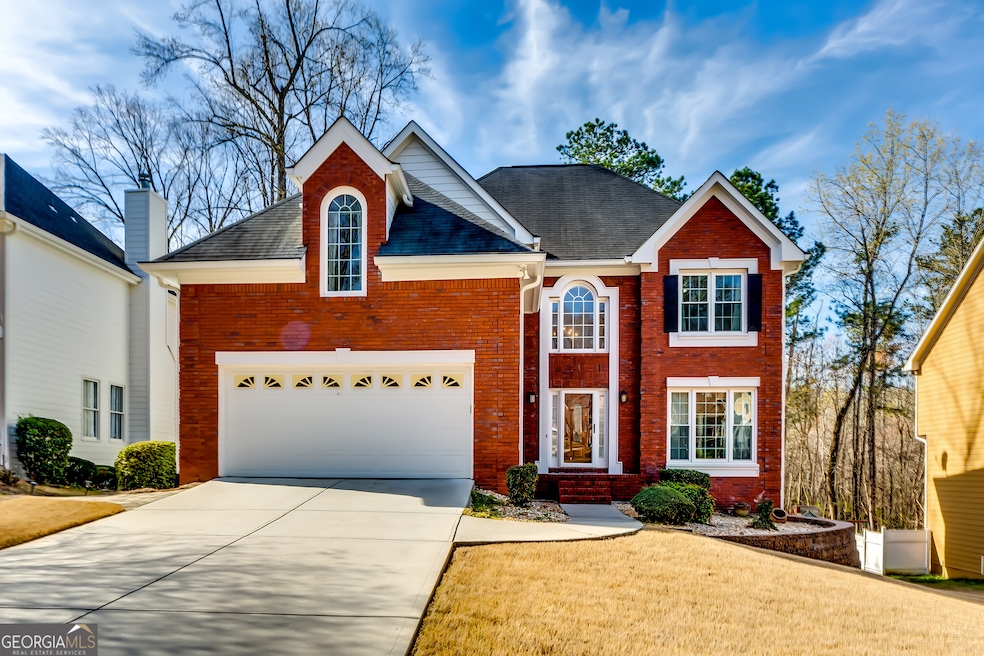
$387,900
- 4 Beds
- 2.5 Baths
- 2,400 Sq Ft
- 238 Vista Pointe Cir
- Unit 2
- Stone Mountain, GA
Nestled on a serene cul- de sac in Stone Mountains desirable Waters Edge community, this magnificent brick front residence offers a rare opportunity to bring your personal touches and design creativity to life. A few minor cosmetic touch ups will make this home ready for its new owner. The possibilities are endless! Step outside your front door and take in picturesque views of the community lake
Aba Simmons Community-Wide Realty Group
