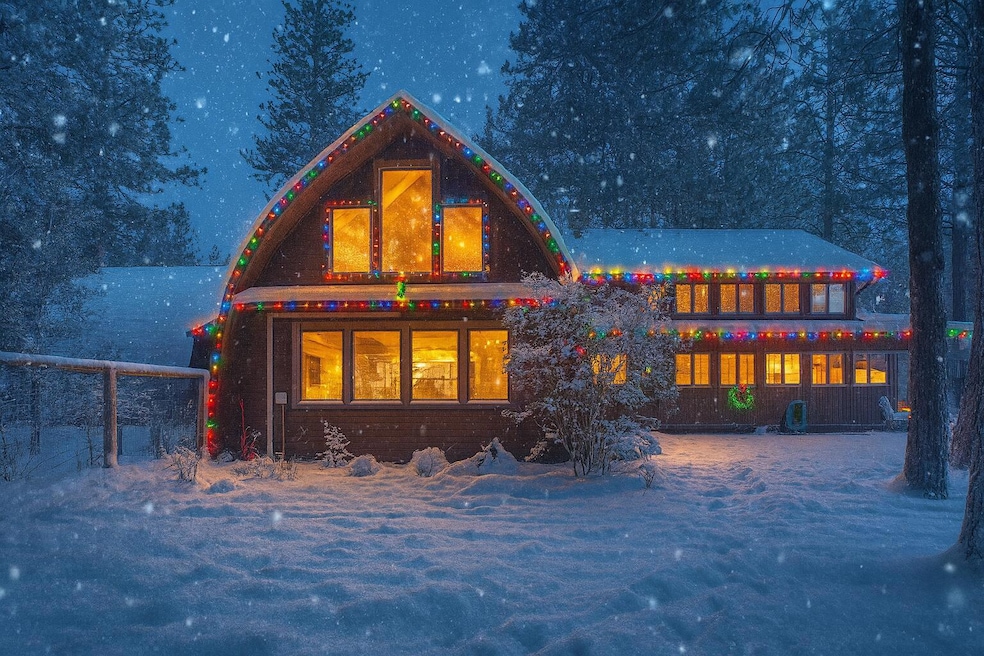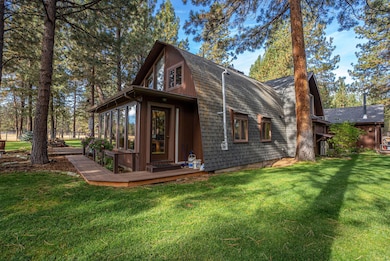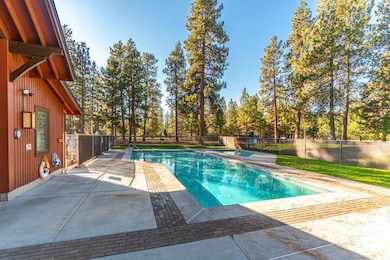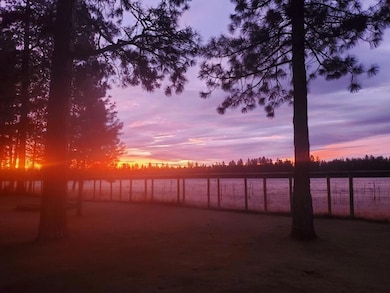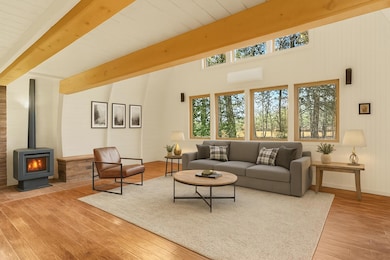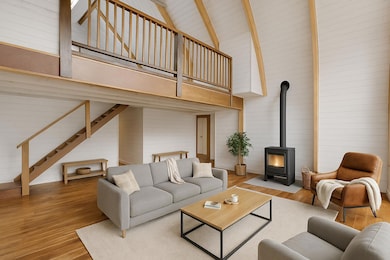
69210 Harness Sisters, OR 97759
Estimated payment $4,803/month
Highlights
- Horse Property
- RV Access or Parking
- Deck
- Sisters Elementary School Rated A-
- Clubhouse
- Northwest Architecture
About This Home
Seller Carry Financing Terms Available! This 2,422 sq ft, 3-bedroom, 2-bathroom residence on 0.66 acres offers the perfect blend of country allure and modern comfort, making it an ideal retreat in Central Oregon. Enjoy stunning sunrises and sunsets over neighboring ranch land, forest, and Broken Top. The fully fenced and lushly landscaped yard, with a water feature, is a private haven. The main level features a spacious living room, kitchen, and dining area, bathed in natural light. Cozy up in the evenings by one of the home's inviting pellet stoves. Upstairs is a versatile loft, an office/flex area, and a primary suite featuring a relaxing soaking tub. A 2-car garage with a storage loft, a workshop with 220V, and a convenient barn door lead to a side yard with RV parking. Tollgate amenities include a saltwater pool, playground, pickleball, sports courts, community hall, and snow removal.
Home Details
Home Type
- Single Family
Est. Annual Taxes
- $5,722
Year Built
- Built in 1975
Lot Details
- 0.66 Acre Lot
- Fenced
- Drip System Landscaping
- Level Lot
- Front and Back Yard Sprinklers
- Property is zoned RR10, SMIAX, RR10, SMIAX
HOA Fees
- $114 Monthly HOA Fees
Parking
- 2 Car Attached Garage
- Heated Garage
- Workshop in Garage
- Garage Door Opener
- Driveway
- RV Access or Parking
Home Design
- Northwest Architecture
- Stem Wall Foundation
- Frame Construction
- Composition Roof
Interior Spaces
- 2,422 Sq Ft Home
- 2-Story Property
- Wired For Data
- Built-In Features
- Vaulted Ceiling
- Ceiling Fan
- Skylights
- Double Pane Windows
- Vinyl Clad Windows
- Family Room with Fireplace
- Living Room with Fireplace
- Home Office
- Loft
- Territorial Views
Kitchen
- Eat-In Kitchen
- Range
- Microwave
- Dishwasher
- Granite Countertops
- Trash Compactor
- Disposal
Flooring
- Wood
- Tile
Bedrooms and Bathrooms
- 3 Bedrooms
- Linen Closet
- Walk-In Closet
- 2 Full Bathrooms
- Double Vanity
- Dual Flush Toilets
- Hydromassage or Jetted Bathtub
- Bathtub Includes Tile Surround
Laundry
- Laundry Room
- Dryer
- Washer
Home Security
- Carbon Monoxide Detectors
- Fire and Smoke Detector
Eco-Friendly Details
- ENERGY STAR Qualified Equipment for Heating
- Sprinklers on Timer
Outdoor Features
- Horse Property
- Deck
- Patio
- Outdoor Water Feature
- Front Porch
Schools
- Sisters Elementary School
- Sisters Middle School
- Sisters High School
Utilities
- Ductless Heating Or Cooling System
- ENERGY STAR Qualified Air Conditioning
- Zoned Heating and Cooling
- Pellet Stove burns compressed wood to generate heat
- Wall Furnace
- Water Heater
- Capping Fill
- Septic Tank
- Private Sewer
- Leach Field
- Cable TV Available
Listing and Financial Details
- Exclusions: Personal items/art/decor, TV surround-sound speakers, garage shelving, ring doorbell, cameras, sauna, shop table saw
- Tax Lot Lot 243 + PT 244
- Assessor Parcel Number 135430
Community Details
Overview
- Tollgate Subdivision
- The community has rules related to covenants, conditions, and restrictions, covenants
- Property is near a preserve or public land
Recreation
- Tennis Courts
- Pickleball Courts
- Sport Court
- Community Playground
- Community Pool
- Park
- Trails
- Snow Removal
Additional Features
- Clubhouse
- Building Fire-Resistance Rating
Map
Home Values in the Area
Average Home Value in this Area
Tax History
| Year | Tax Paid | Tax Assessment Tax Assessment Total Assessment is a certain percentage of the fair market value that is determined by local assessors to be the total taxable value of land and additions on the property. | Land | Improvement |
|---|---|---|---|---|
| 2025 | $5,722 | $364,830 | -- | -- |
| 2024 | $5,544 | $354,210 | -- | -- |
| 2023 | $5,389 | $343,900 | $0 | $0 |
| 2022 | $4,968 | $324,170 | $0 | $0 |
| 2021 | $4,997 | $314,730 | $0 | $0 |
| 2020 | $4,744 | $314,730 | $0 | $0 |
| 2019 | $4,631 | $305,570 | $0 | $0 |
| 2018 | $4,482 | $296,670 | $0 | $0 |
| 2017 | $4,345 | $288,030 | $0 | $0 |
| 2016 | $4,291 | $279,650 | $0 | $0 |
| 2015 | $4,021 | $271,510 | $0 | $0 |
| 2014 | $3,890 | $263,610 | $0 | $0 |
Property History
| Date | Event | Price | List to Sale | Price per Sq Ft | Prior Sale |
|---|---|---|---|---|---|
| 11/11/2025 11/11/25 | For Sale | $799,000 | 0.0% | $330 / Sq Ft | |
| 10/31/2025 10/31/25 | Off Market | $799,000 | -- | -- | |
| 09/09/2025 09/09/25 | For Sale | $799,000 | 0.0% | $330 / Sq Ft | |
| 09/08/2025 09/08/25 | Off Market | $799,000 | -- | -- | |
| 07/22/2025 07/22/25 | Price Changed | $799,000 | -6.0% | $330 / Sq Ft | |
| 07/07/2025 07/07/25 | Price Changed | $850,000 | -3.3% | $351 / Sq Ft | |
| 05/06/2025 05/06/25 | For Sale | $879,000 | 0.0% | $363 / Sq Ft | |
| 04/30/2025 04/30/25 | Pending | -- | -- | -- | |
| 04/25/2025 04/25/25 | Price Changed | $879,000 | -2.2% | $363 / Sq Ft | |
| 03/28/2025 03/28/25 | Price Changed | $899,000 | -2.8% | $371 / Sq Ft | |
| 03/07/2025 03/07/25 | For Sale | $925,000 | +209.4% | $382 / Sq Ft | |
| 07/22/2015 07/22/15 | Sold | $299,000 | -14.5% | $123 / Sq Ft | View Prior Sale |
| 06/15/2015 06/15/15 | Pending | -- | -- | -- | |
| 09/02/2014 09/02/14 | For Sale | $349,900 | -- | $144 / Sq Ft |
Purchase History
| Date | Type | Sale Price | Title Company |
|---|---|---|---|
| Bargain Sale Deed | -- | None Listed On Document | |
| Warranty Deed | $299,000 | Western Title & Escrow | |
| Interfamily Deed Transfer | -- | None Available |
Mortgage History
| Date | Status | Loan Amount | Loan Type |
|---|---|---|---|
| Previous Owner | $100,000 | New Conventional |
About the Listing Agent

Suzanne Carvlin, Principal Broker
REALTOR®, GRI, ABR, SRS, RENE, RSPS, e-PRO®
I bring over 25 years of experience in marketing, design, and event production to my real estate profession. Serving in management at Nordstrom Corporation for 17 years in Los Angeles sharpened my professional expertise. I repurposed my skills into real estate after relocating to Sisters Country over 10 years ago when my husband and I made a major life-enhancing move from urban dwellers to live on a
Suzanne's Other Listings
Source: Oregon Datashare
MLS Number: 220196521
APN: 135430
- 14853 Crupper
- 69215 Martingale
- 69301 Lariat
- 14904 Snafflebit
- 14860 Checkrein
- 69362 Lariat
- 69322 Hackamore
- 69388 Tollgate Rd
- 69279 Lucky Lady
- 14850 Stagecoach
- 14842 Stagecoach
- 14850 Schooner
- 1705 W Williamson Ave
- 1660 W Williamson Ave
- 14590 Mountain View Loop Unit 199
- 1639 W Williamson Ave
- 14419 Crossroads Loop
- 556 Mckinney Ranch Rd
- 958 N Trinity Way
- 1602 W Hill Ave
- 14579 Crossroads Loop
- 210 N Woodson St
- 31401 Lovegren Ln Unit 1
- 10576 Village Loop Unit ID1330996P
- 11043 Village Loop Unit ID1330989P
- 951 Golden Pheasant Dr Unit ID1330988P
- 1485 Murrelet Dr Unit Bonus Room Apartment
- 13400 SW Cinder Dr
- 4399 SW Coyote Ave
- 1640 SW 35th St
- 3750 SW Badger Ave
- 4633 SW 37th St
- 3759 SW Badger Ave
- 2960 NW Northwest Way
- 2468 NW Marken St
- 2500 NW Regency St
- 532 SW Rimrock Way
- 418 NW 17th St Unit 3
- 1950 SW Umatilla Ave
- 2528 NW Campus Village Way
