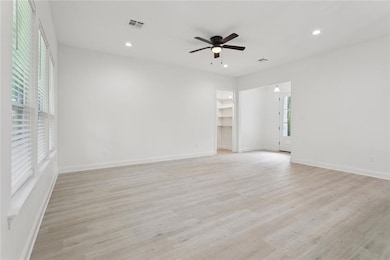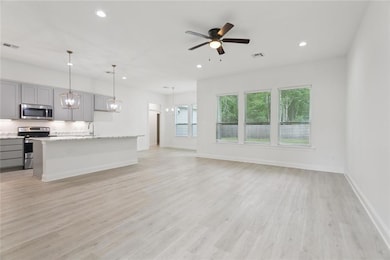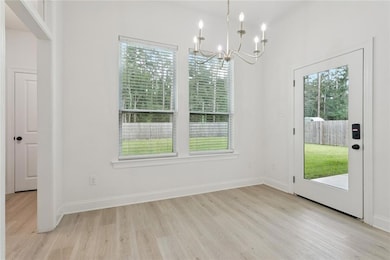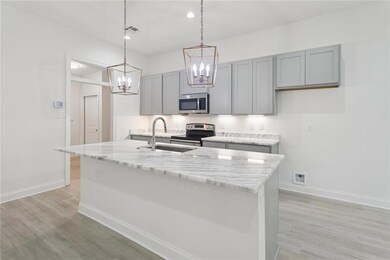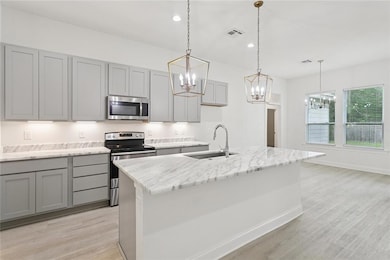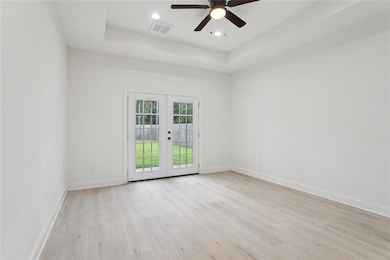69218 4th Ave Covington, LA 70433
Estimated payment $2,081/month
Highlights
- Cottage
- 1 Car Attached Garage
- Recessed Lighting
- Fontainebleau Junior High School Rated A-
- Concrete Porch or Patio
- Central Heating and Cooling System
About This Home
This beautiful single-story cottage blends modern comfort with timeless curb appeal. The open-concept plan features 3 bedrooms and 2 1/2 baths, highlighted by quartz countertops, stainless appliances, recessed lighting, and luxury vinyl plank flooring throughout. Soaring 9'–10' ceilings, a spacious primary suite with walk-in closet, and a double-vanity bath add everyday ease. Energy-efficient low-E windows and central HVAC keep utility costs in check year-round. Outside, enjoy a covered front porch, covered rear patio, and a fenced backyard. Parking is easy with a one-car garage plus an extended driveway that accommodates two additional vehicles. Quiet Covington location just minutes to Hwy 190, downtown amenities, hospitals, and shopping.
Home Details
Home Type
- Single Family
Year Built
- Built in 2023
Lot Details
- Lot Dimensions are 75x120
- Rectangular Lot
- Property is in excellent condition
Parking
- 1 Car Attached Garage
Home Design
- Cottage
- Brick Exterior Construction
- Slab Foundation
- Shingle Roof
- HardiePlank Type
Interior Spaces
- 1,657 Sq Ft Home
- Property has 1 Level
- Recessed Lighting
Kitchen
- Oven
- Cooktop
- Microwave
- Dishwasher
Bedrooms and Bathrooms
- 3 Bedrooms
Schools
- Stpsb.Org Elementary And Middle School
- Stpsb.Org High School
Additional Features
- Concrete Porch or Patio
- Outside City Limits
- Central Heating and Cooling System
Community Details
- Not A Subdivision
Listing and Financial Details
- Tax Lot 1A
- Assessor Parcel Number 133484
Map
Home Values in the Area
Average Home Value in this Area
Property History
| Date | Event | Price | List to Sale | Price per Sq Ft |
|---|---|---|---|---|
| 08/30/2025 08/30/25 | For Rent | $2,700 | 0.0% | -- |
| 08/14/2025 08/14/25 | For Sale | $336,000 | -- | $203 / Sq Ft |
Purchase History
| Date | Type | Sale Price | Title Company |
|---|---|---|---|
| Gift Deed | -- | None Listed On Document |
Source: ROAM MLS
MLS Number: 2519314
APN: 133484
- 69176 4th Ave
- 0 Helenbirg Rd Unit 2500214
- 0 Helenbirg Rd Unit 2477534
- 0 Helenbirg Rd Unit 2500207
- 0 Helenbirg Rd Unit 2442927
- 0 Helenbirg Rd Unit 2442925
- 20402 Doris Rd
- 20366 Helenbirg Rd
- 20230 Fifth Ave
- 22 Wishing Well Ct
- 69397 6th Ave
- Belmont II Plan at Nature Walk
- Magnolia Plan at Nature Walk
- Brittany Plan at Nature Walk
- Broussard Plan at Nature Walk
- Burnside Plan at Nature Walk
- Columbus Plan at Nature Walk
- Franklin Plan at Nature Walk
- Vacherie Plan at Nature Walk
- Gramercy Plan at Nature Walk
- 20121 Helenbirg Rd Unit 1
- 573 Eagle Loop
- 28 Park Place Dr
- 19459 Slemmer Rd
- 469 Tiger Ave
- 900 Emerald Forest Blvd
- 350 Emerald Forest Blvd Unit 15203
- 350 Emerald Forest Blvd Unit 28102
- 350 Emerald Forest Blvd Unit 23109
- 350 Emerald Forest Blvd Unit 6102
- 350 Emerald Forest Blvd Unit 2201
- 350 Emerald Forest Blvd Unit 19104
- 350 Emerald Forest Blvd Unit 27102
- 350 Emerald Forest Blvd Unit 3101
- 143 Woodcrest Dr
- 308 Robin Hood Dr
- 70045 9th St
- 70068 4th St
- 715 Homewood Dr
- 101 Holiday Square Blvd

