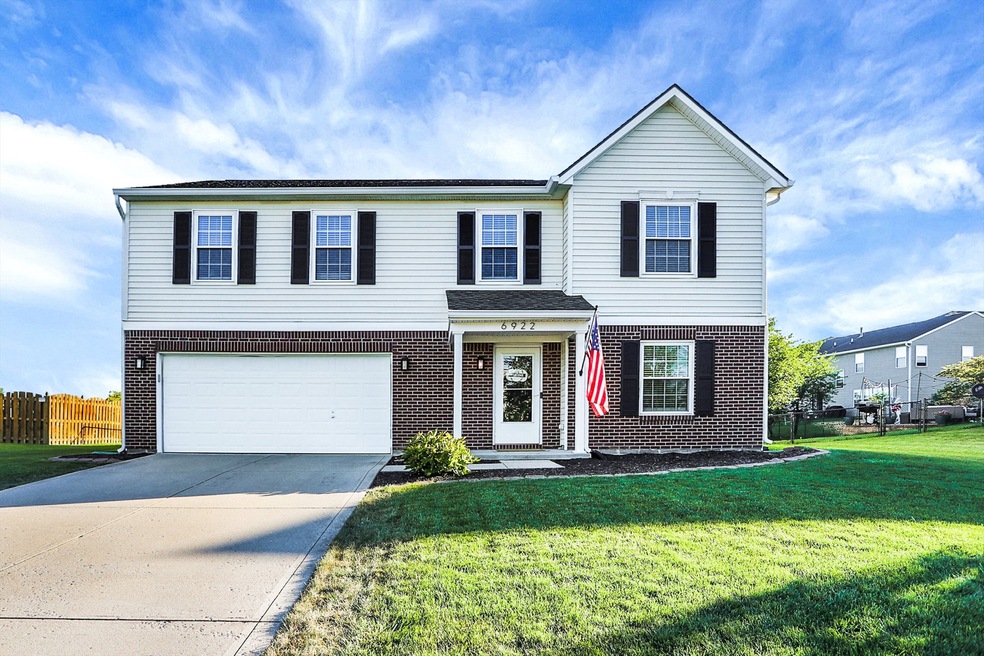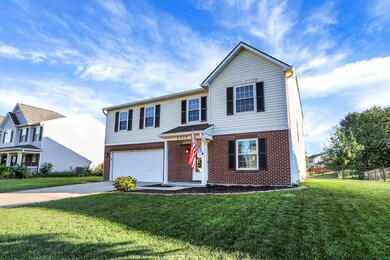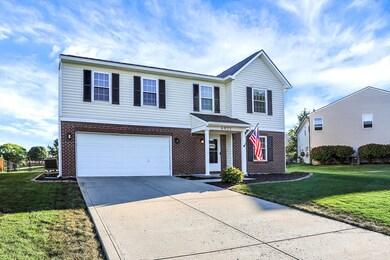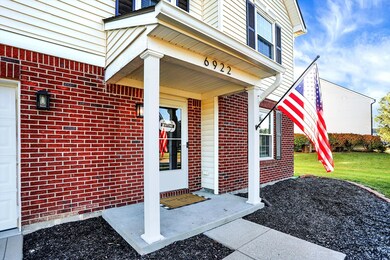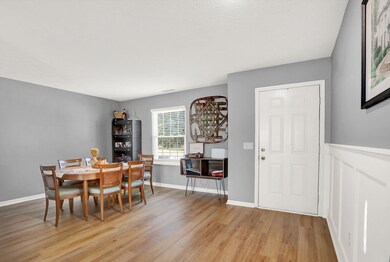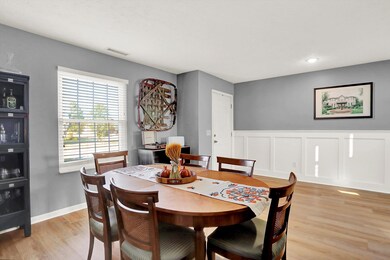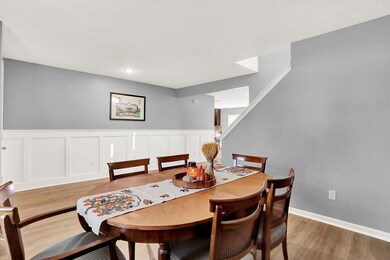
6922 W Briarwood Blvd New Palestine, IN 46163
Highlights
- Traditional Architecture
- Formal Dining Room
- Eat-In Kitchen
- New Palestine Jr High School Rated A-
- 2 Car Attached Garage
- Forced Air Heating System
About This Home
As of October 2023Welcome home! This spacious New Palestine beauty with four bedrooms, 2.5 bathrooms, a versatile loft, and a giant primary bedroom suite offers a world of possibilities. As you step inside, new LVP flooring (2023) guides you through an inviting living area filled with natural light. The open floor plan connects to a beautiful kitchen, featuring modern appliances, granite countertops, and ample cabinet space. The giant primary bedroom suite is a private retreat, boasting an ensuite bathroom and generous closet space. Three additional bedrooms offer versatility, whether for family, guests, or a home office. New Paint (2021), New Recessed Lighting (2021), New Roof (2021), New shutters (2022), New door hardware (2022) and more!
Last Agent to Sell the Property
CENTURY 21 Scheetz Brokerage Email: mmendoza@c21scheetz.com License #RB19002229 Listed on: 09/02/2023

Last Buyer's Agent
Shawn Nugent
F.C. Tucker Company

Home Details
Home Type
- Single Family
Est. Annual Taxes
- $1,786
Year Built
- Built in 2004
HOA Fees
- $38 Monthly HOA Fees
Parking
- 2 Car Attached Garage
Home Design
- Traditional Architecture
- Slab Foundation
- Vinyl Construction Material
Interior Spaces
- 2-Story Property
- Fireplace With Gas Starter
- Formal Dining Room
Kitchen
- Eat-In Kitchen
- Electric Oven
- Microwave
- Dishwasher
- Disposal
Bedrooms and Bathrooms
- 4 Bedrooms
Schools
- New Palestine Jr High Middle School
- New Palestine Intermediate School
- New Palestine High School
Additional Features
- 10,454 Sq Ft Lot
- Forced Air Heating System
Community Details
- Briarwood Trace Subdivision
- Property managed by Kirkpatrick
Listing and Financial Details
- Tax Lot 35
- Assessor Parcel Number 300913202035000012
Ownership History
Purchase Details
Home Financials for this Owner
Home Financials are based on the most recent Mortgage that was taken out on this home.Purchase Details
Home Financials for this Owner
Home Financials are based on the most recent Mortgage that was taken out on this home.Purchase Details
Purchase Details
Purchase Details
Home Financials for this Owner
Home Financials are based on the most recent Mortgage that was taken out on this home.Purchase Details
Home Financials for this Owner
Home Financials are based on the most recent Mortgage that was taken out on this home.Purchase Details
Purchase Details
Similar Homes in New Palestine, IN
Home Values in the Area
Average Home Value in this Area
Purchase History
| Date | Type | Sale Price | Title Company |
|---|---|---|---|
| Deed | $317,500 | Ata National Title Group Of In | |
| Warranty Deed | -- | Stewart Title Company | |
| Deed | -- | -- | |
| Interfamily Deed Transfer | -- | None Available | |
| Warranty Deed | -- | None Available | |
| Special Warranty Deed | -- | -- | |
| Special Warranty Deed | -- | None Available | |
| Sheriffs Deed | $160,715 | None Available |
Mortgage History
| Date | Status | Loan Amount | Loan Type |
|---|---|---|---|
| Previous Owner | $225,000 | New Conventional | |
| Previous Owner | $149,000 | VA | |
| Previous Owner | $45,000 | Credit Line Revolving | |
| Previous Owner | $108,500 | New Conventional | |
| Previous Owner | $106,200 | New Conventional |
Property History
| Date | Event | Price | Change | Sq Ft Price |
|---|---|---|---|---|
| 10/12/2023 10/12/23 | Sold | $317,500 | -3.8% | $131 / Sq Ft |
| 09/12/2023 09/12/23 | Pending | -- | -- | -- |
| 09/02/2023 09/02/23 | For Sale | $329,999 | +121.5% | $136 / Sq Ft |
| 10/12/2012 10/12/12 | Sold | $149,000 | 0.0% | $60 / Sq Ft |
| 07/17/2012 07/17/12 | Pending | -- | -- | -- |
| 12/14/2011 12/14/11 | For Sale | $149,000 | -- | $60 / Sq Ft |
Tax History Compared to Growth
Tax History
| Year | Tax Paid | Tax Assessment Tax Assessment Total Assessment is a certain percentage of the fair market value that is determined by local assessors to be the total taxable value of land and additions on the property. | Land | Improvement |
|---|---|---|---|---|
| 2024 | $2,135 | $253,700 | $70,000 | $183,700 |
| 2023 | $2,135 | $242,100 | $70,000 | $172,100 |
| 2022 | $1,660 | $206,400 | $36,000 | $170,400 |
| 2021 | $1,506 | $178,500 | $36,000 | $142,500 |
| 2020 | $1,379 | $175,500 | $36,000 | $139,500 |
| 2019 | $1,317 | $165,200 | $36,000 | $129,200 |
| 2018 | $1,204 | $160,600 | $36,000 | $124,600 |
| 2017 | $764 | $156,200 | $36,000 | $120,200 |
| 2016 | $766 | $151,300 | $33,400 | $117,900 |
| 2014 | $754 | $145,900 | $30,000 | $115,900 |
| 2013 | $754 | $140,800 | $30,000 | $110,800 |
Agents Affiliated with this Home
-

Seller's Agent in 2023
Melissa Mendoza
CENTURY 21 Scheetz
(317) 965-0740
11 in this area
223 Total Sales
-
S
Buyer's Agent in 2023
Shawn Nugent
F.C. Tucker Company
-
E
Seller's Agent in 2012
Ellen Stewart
Worthwhile Real Estate, Inc.
(317) 663-9632
36 Total Sales
-
T
Buyer's Agent in 2012
Terry Melvin
RE/MAX
Map
Source: MIBOR Broker Listing Cooperative®
MLS Number: 21941442
APN: 30-09-13-202-035.000-012
- 7270 W Stone Pass
- 2639 S Kings Way
- 6589 S Kings Way
- 1682 S Fox Cove Blvd
- 2974 S Kings Way
- 7728 W 200 S
- 6702 W Willow Grove Dr
- 1344 S Fox Paw Dr
- 7929 W Bristol Way
- 3193 S Parker Ln
- 3418 S Rosewind Dr
- 0 W 600 S Unit MBR22040612
- 2372 S Copperstone Dr
- 2442 S Copperstone Dr
- 2234 S Bingham Place
- 2431 S Carlota Dr
- 525 Schmitt Rd
- 200 S Carroll Rd
- 11544 Crestwood Ct
- 3818 S Creekside Dr
