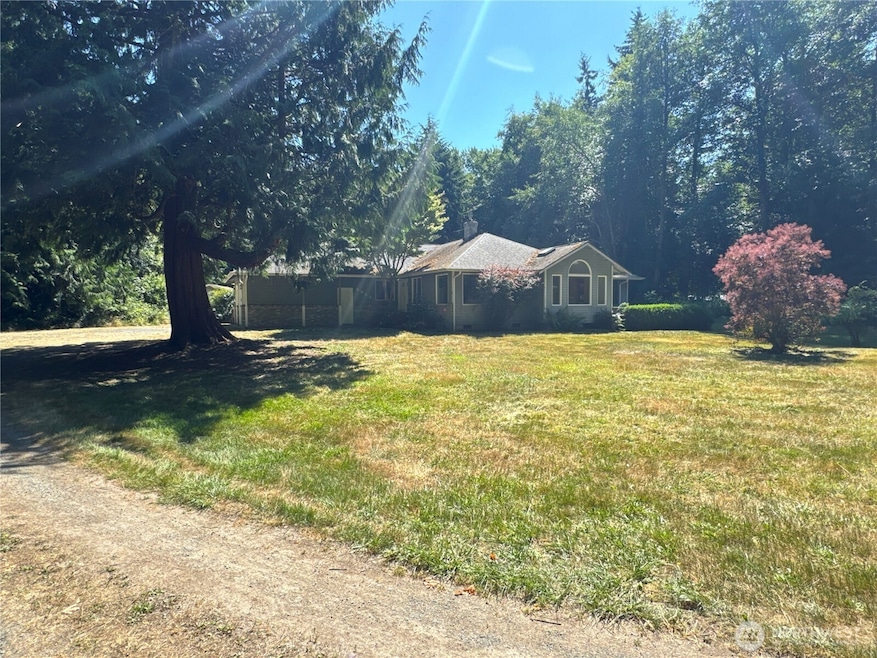
$699,950
- 2 Beds
- 3 Baths
- 2,225 Sq Ft
- 4195 Windy Cove Ln
- Clinton, WA
Island Living at Its Finest! Move-in ready and thoughtfully updated, this charming home features a new heat pump, new hot water tank, and new carpet throughout. Nestled on a secluded corner lot, just four blocks from the shore, this property offers breathtaking views of the Puget Sound, Olympic Mountains, and passing ships, all set against the backdrop of stunning island sunsets. Enjoy the
Clay Selz Keller Williams Realty PS






